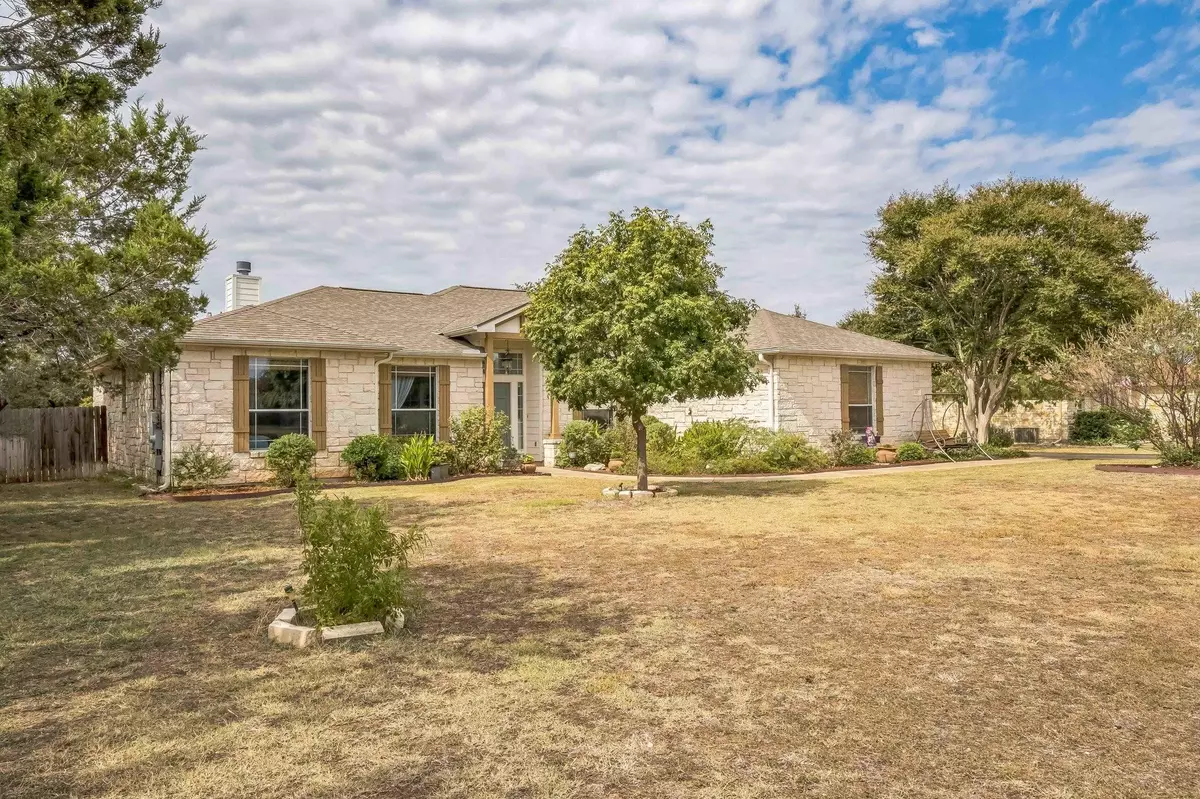$498,000
For more information regarding the value of a property, please contact us for a free consultation.
305 Bronco BLVD Liberty Hill, TX 78642
4 Beds
2 Baths
2,043 SqFt
Key Details
Property Type Single Family Home
Sub Type Single Family Residence
Listing Status Sold
Purchase Type For Sale
Square Footage 2,043 sqft
Price per Sqft $248
Subdivision Sundance Estates
MLS Listing ID 2577484
Sold Date 11/19/24
Bedrooms 4
Full Baths 2
HOA Fees $68/mo
Originating Board actris
Year Built 2002
Annual Tax Amount $7,776
Tax Year 2024
Lot Size 0.997 Acres
Property Description
Located in the quiet small gated community of Sundance Estates in the heart of Liberty Hill, Texas, this is where you want to be. This is a stunning one story home nestled on a 1 acre lot with plenty of trees and a beautiful view, sit on the back porch and enjoy the sunsets. This home has three bedrooms, plus an office or it could be a 4th bedroom, a formal dining room is enclosed to use as extra media room or formal dining, features 2 full bathrooms, a laundry room, and kitchen with breakfast area. The living room has a beautiful stone fireplace, with a wall of windows to the back yard. The kitchen is spacious with open floor plan to be able to cook and enjoy gatherings, the breakfast area can fit a full size dining table. The back porch is covered and has crushed granite pathway to raised flower beds in backyard, with the ability to set up soaker hoses to beds. The backyard is fully fenced, and this home comes with a 3 car garage. The roof was replaced in 2020. This is a wonderful place to come home to.
Location
State TX
County Williamson
Rooms
Main Level Bedrooms 4
Interior
Interior Features Built-in Features, Ceiling Fan(s), High Ceilings, Chandelier, Laminate Counters, Double Vanity, Electric Dryer Hookup, Entrance Foyer, French Doors, High Speed Internet, Multiple Dining Areas, Open Floorplan, Pantry, Primary Bedroom on Main, Recessed Lighting, Storage, Walk-In Closet(s), Washer Hookup
Heating Central, Electric, Fireplace(s)
Cooling Central Air, Electric
Flooring Carpet, Tile, Wood
Fireplaces Number 1
Fireplaces Type Living Room, Stone, Wood Burning
Fireplace Y
Appliance Built-In Electric Oven, Dishwasher, Dryer, Electric Cooktop, Microwave, Plumbed For Ice Maker, Free-Standing Refrigerator, Washer, Electric Water Heater, Water Softener Owned
Exterior
Exterior Feature Garden, Gutters Partial, Private Yard
Garage Spaces 3.0
Fence Back Yard, Wood
Pool None
Community Features Cluster Mailbox, Gated, High Speed Internet
Utilities Available Cable Available, Electricity Available, High Speed Internet, Phone Connected, Water Connected
Waterfront No
Waterfront Description See Remarks
View See Remarks
Roof Type Composition
Accessibility None
Porch Covered, Rear Porch
Total Parking Spaces 6
Private Pool No
Building
Lot Description Front Yard, Garden, Landscaped, Level, Sprinkler - Automatic, Sprinkler - In Front, Trees-Medium (20 Ft - 40 Ft), Trees-Moderate
Faces East
Foundation Slab
Sewer Aerobic Septic, Septic Tank
Water Public
Level or Stories One
Structure Type HardiPlank Type,Stone
New Construction No
Schools
Elementary Schools Bill Burden
Middle Schools Liberty Hill Intermediate
High Schools Liberty Hill
School District Liberty Hill Isd
Others
HOA Fee Include Common Area Maintenance
Restrictions Deed Restrictions
Ownership See Remarks
Acceptable Financing Cash, Conventional, FHA, VA Loan, See Remarks
Tax Rate 1.614614
Listing Terms Cash, Conventional, FHA, VA Loan, See Remarks
Special Listing Condition Standard
Read Less
Want to know what your home might be worth? Contact us for a FREE valuation!

Our team is ready to help you sell your home for the highest possible price ASAP
Bought with Keller Williams Realty


