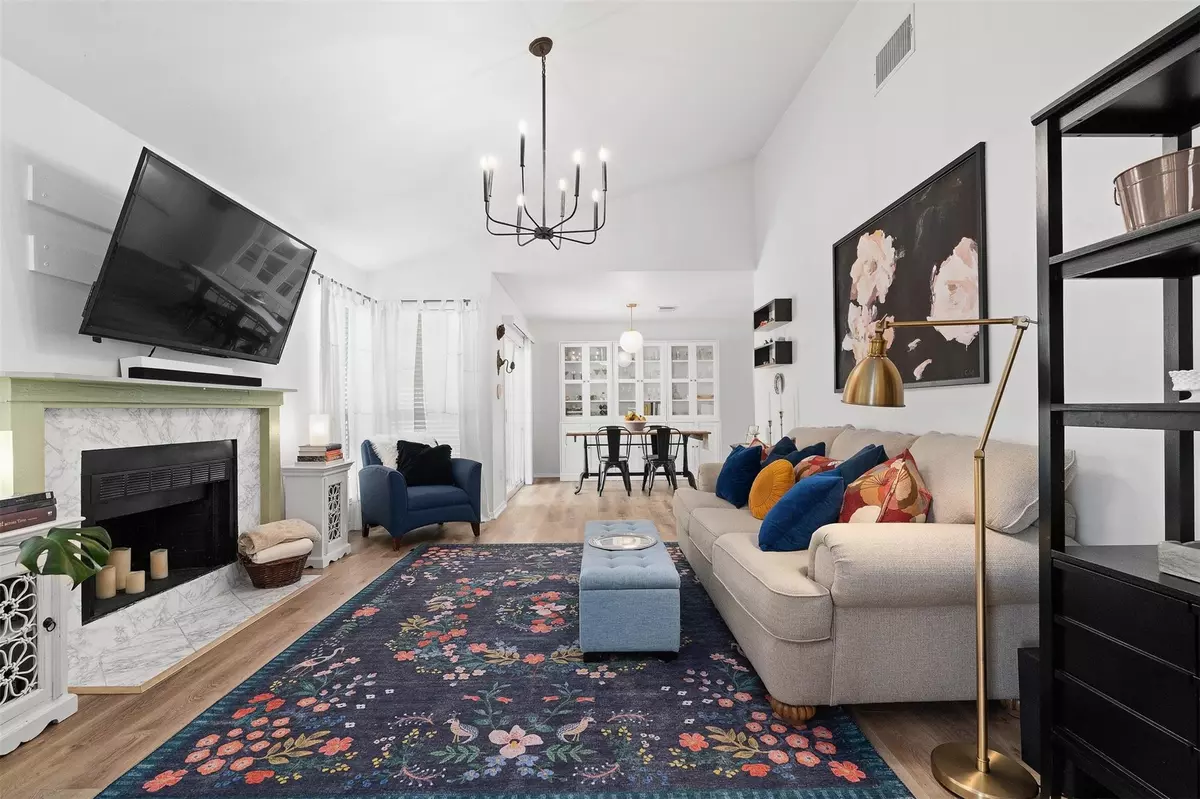$355,000
For more information regarding the value of a property, please contact us for a free consultation.
12835 Meehan DR Austin, TX 78727
3 Beds
2 Baths
1,471 SqFt
Key Details
Property Type Single Family Home
Sub Type Single Family Residence
Listing Status Sold
Purchase Type For Sale
Square Footage 1,471 sqft
Price per Sqft $231
Subdivision Scofield Farms Ph 01 Sec 02-A
MLS Listing ID 7857150
Sold Date 11/14/24
Bedrooms 3
Full Baths 2
Originating Board actris
Year Built 1985
Tax Year 2024
Lot Size 4,512 Sqft
Property Description
Ready to live in the heart of North Austin’s most exciting hot spot? This charming 3-bedroom, 2-bathroom home is calling your name, packed with character and upgrades that will make you fall in love. From the moment you step inside, the vaulted ceiling, vinyl plank floor (that spans throughout the home) and freshly painted walls of the living room set the tone—bright, airy, and modern. You'll love the contemporary chandelier that adds a touch of elegance, while the cozy fireplace brings warmth and comfort. The dining room is full of natural light, perfect for hosting everything from casual brunches to special occasions. The refreshed kitchen is a showstopper with stainless appliances, granite countertops, and a subway tile backsplash. Painted lower cabinets give it a trendy flair, while the sliding door leads to a hidden gem—your converted garage. Whether it’s a man cave, game room, or ultimate hangout spot, it’s ready for entertaining in style. The primary suite is your private retreat, tucked away at the back of the house with a vaulted ceiling and two closets for all your storage needs. The remodeled ensuite bath feels like a spa—oversized single vanity, updated lighting, and a walk-in shower with a rainfall showerhead that will make every morning feel like a luxury. Two spacious guest bedrooms share a fully remodeled guest bath. Step outside to your inviting back patio with a sunshade, perfect for music-filled evenings or alfresco dinners. The grassy yard offers plenty of space for a garden, play area, or just relaxing. Stay cool with the brand new A/C system! Located minutes from I-35 and Mopac, you're only 3 miles away from all the action at The Domain, Topgolf, and Q2 Stadium. Move in and enjoy the lifestyle you’ve been waiting for!
Location
State TX
County Travis
Rooms
Main Level Bedrooms 3
Interior
Interior Features Breakfast Bar, Ceiling Fan(s), Vaulted Ceiling(s), Granite Counters, No Interior Steps, Open Floorplan, Primary Bedroom on Main, Recessed Lighting, Two Primary Closets
Heating Central
Cooling Central Air
Flooring Laminate, Tile
Fireplaces Number 1
Fireplaces Type Living Room
Fireplace Y
Appliance Dishwasher, Disposal, Microwave, Free-Standing Gas Range, Stainless Steel Appliance(s), Water Heater
Exterior
Exterior Feature No Exterior Steps, Private Yard
Fence Fenced, Wood
Pool None
Community Features Sidewalks
Utilities Available Electricity Available, Natural Gas Available, Sewer Available, Water Available
Waterfront No
Waterfront Description None
View None
Roof Type Composition
Accessibility None
Porch Patio
Total Parking Spaces 2
Private Pool No
Building
Lot Description Interior Lot, Landscaped, Level, Trees-Large (Over 40 Ft)
Faces East
Foundation Slab
Sewer Public Sewer
Water Public
Level or Stories One
Structure Type Brick,HardiPlank Type,Masonry – Partial
New Construction No
Schools
Elementary Schools Parmer Lane
Middle Schools Westview
High Schools John B Connally
School District Pflugerville Isd
Others
Restrictions Deed Restrictions
Ownership Fee-Simple
Acceptable Financing Cash, Conventional, FHA, Texas Vet, VA Loan
Tax Rate 2.0589
Listing Terms Cash, Conventional, FHA, Texas Vet, VA Loan
Special Listing Condition Standard
Read Less
Want to know what your home might be worth? Contact us for a FREE valuation!

Our team is ready to help you sell your home for the highest possible price ASAP
Bought with Nextgen Real Estate Properties


