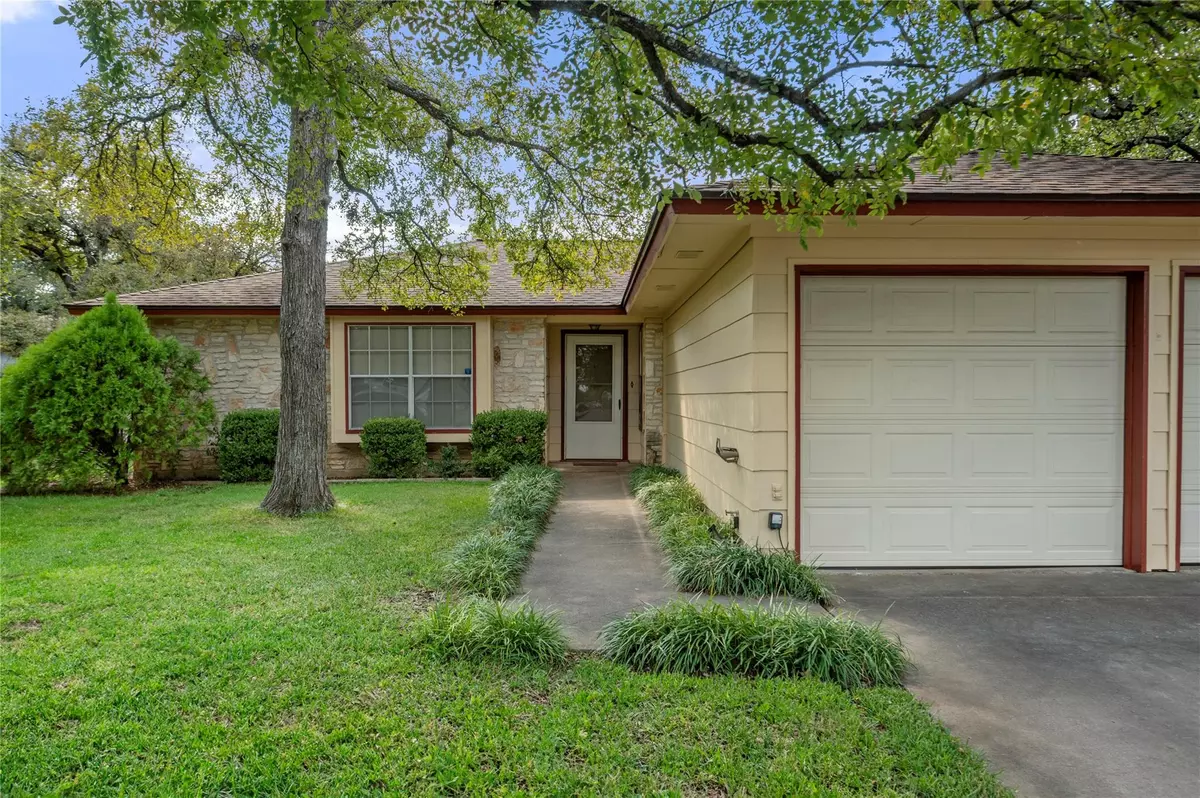$360,000
For more information regarding the value of a property, please contact us for a free consultation.
11902 Hardwood TRL Austin, TX 78750
3 Beds
2 Baths
1,505 SqFt
Key Details
Property Type Single Family Home
Sub Type Single Family Residence
Listing Status Sold
Purchase Type For Sale
Square Footage 1,505 sqft
Price per Sqft $245
Subdivision Village 16 At Anderson Mill
MLS Listing ID 7556191
Sold Date 11/14/24
Bedrooms 3
Full Baths 2
Originating Board actris
Year Built 1980
Annual Tax Amount $6,875
Tax Year 2024
Lot Size 8,311 Sqft
Property Description
Welome to this single-story, 3-bedroom, 2-bath home located in a highly desirable Anderson Mill neighborhood, offering immense potential. The home features wood laminate flooring and a striking floor-to-ceiling fireplace in the living room, complemented by an open floorplan ideal for entertaining. A new roof was installed in 2023, and the carpets have been recently updated. Outside, the spacious backyard includes a covered patio, perfect for relaxing or entertaining. Pre-inspected and being sold as-is! With its prime location near top-rated schools, popular restaurants, and within close proximity to parks, trails, and pools, this property offers a fantastic opportunity for those looking to personalize a home in a sought-after area. Zoned to exemplary Purple Sage Elementary, Grisham Middle School and Westwood High School!
Location
State TX
County Williamson
Rooms
Main Level Bedrooms 3
Interior
Interior Features Double Vanity, Electric Dryer Hookup, Gas Dryer Hookup, No Interior Steps, Pantry, Primary Bedroom on Main, Walk-In Closet(s), Washer Hookup
Heating Central, Fireplace(s), Forced Air, Natural Gas
Cooling Ceiling Fan(s), Central Air
Flooring Carpet, Tile, Vinyl
Fireplaces Number 1
Fireplaces Type Gas Starter, Masonry, Stone, Wood Burning
Fireplace Y
Appliance Dishwasher, Disposal, Gas Range, Gas Oven, Free-Standing Gas Range, RNGHD, Water Heater
Exterior
Exterior Feature None
Garage Spaces 2.0
Fence Chain Link, Privacy, Wood
Pool None
Community Features Dog Park, Google Fiber, Park, Picnic Area, Playground, Pool, Racquetball, Tennis Court(s), Trail(s)
Utilities Available Cable Connected, Electricity Connected, High Speed Internet, Natural Gas Connected, Sewer Connected, Water Connected
Waterfront No
Waterfront Description None
View Neighborhood
Roof Type Asphalt,Shingle
Accessibility None
Porch Covered, Patio
Total Parking Spaces 2
Private Pool No
Building
Lot Description Front Yard, Interior Lot, Landscaped, Trees-Medium (20 Ft - 40 Ft), Trees-Small (Under 20 Ft)
Faces East
Foundation Slab
Sewer Public Sewer
Water Public
Level or Stories One
Structure Type HardiPlank Type,Masonry – Partial,Wood Siding,Stone
New Construction No
Schools
Elementary Schools Purple Sage
Middle Schools Noel Grisham
High Schools Westwood
School District Round Rock Isd
Others
Restrictions None
Ownership Fee-Simple
Acceptable Financing Cash, Conventional, FHA, VA Loan
Tax Rate 1.86
Listing Terms Cash, Conventional, FHA, VA Loan
Special Listing Condition Standard
Read Less
Want to know what your home might be worth? Contact us for a FREE valuation!

Our team is ready to help you sell your home for the highest possible price ASAP
Bought with Amazing Realty LLC


