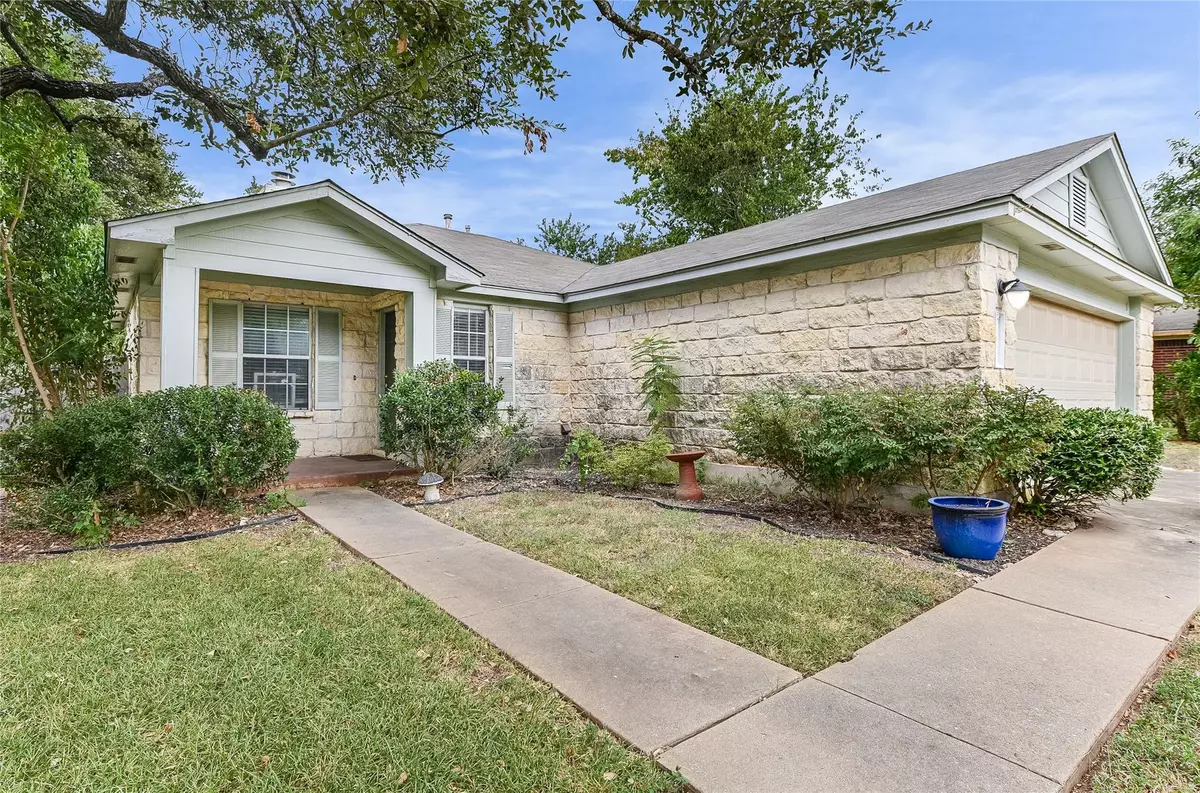$315,000
For more information regarding the value of a property, please contact us for a free consultation.
2102 Bridal Path RD Cedar Park, TX 78613
3 Beds
2 Baths
1,278 SqFt
Key Details
Property Type Single Family Home
Sub Type Single Family Residence
Listing Status Sold
Purchase Type For Sale
Square Footage 1,278 sqft
Price per Sqft $246
Subdivision Carriage Hills 2 Sec 1
MLS Listing ID 3433912
Sold Date 10/29/24
Style Single level Floor Plan
Bedrooms 3
Full Baths 2
HOA Fees $10/qua
Originating Board actris
Year Built 1995
Tax Year 2024
Lot Size 6,403 Sqft
Lot Dimensions 52 X 117
Property Description
Just Listed in Carriage Hills. This Home needs some TLC but the bones are good! It is cute, the location is great, the home is livable but will require some work and updating. 2102 Bridal Path is located directly across from the New Tanner Ranch Subdivision where new homes are being offered between the $600 - $800k range. 3 bedrooms, 2 full baths, cozy fireplace. Inside laundry closet, gas range. 1,278 square feet. Built in 1995. Hard surface flooring throughout but there are areas that are damaged, and the new owner will likely replace. The roof is approx. 14 years old; the HVAC has been maintained but may be original and the same for the water heater. The gutters at the rear of the home are falling off and there is wood rot at the eaves. $315,000 is an almost unheard-of price point in Cedar Park and we believe this will go fast. I'm not trying to paint a pretty picture, this home needs work but can be a great investment for someone with the ability and means to make improvements. Close to fun food and drink spots, great parks, and excellent schools. This home is occupied and showing requests must be approved prior to viewing. **Seller will consider owner financing with good credit, min 5% down at a 5% interest rate amortized over 30 years with a 5-year call option.
Location
State TX
County Williamson
Rooms
Main Level Bedrooms 3
Interior
Interior Features Ceiling Fan(s), High Ceilings, Laminate Counters, Eat-in Kitchen, Entrance Foyer, Pantry, Primary Bedroom on Main, Smart Thermostat, Walk-In Closet(s), Washer Hookup
Heating Central, Fireplace(s), Natural Gas
Cooling Central Air, Electric
Flooring Laminate, Tile
Fireplaces Number 1
Fireplaces Type Family Room, Stone, Wood Burning
Fireplace Y
Appliance Disposal, Gas Range, Microwave, Free-Standing Range, Refrigerator, Vented Exhaust Fan
Exterior
Exterior Feature Gutters Partial, No Exterior Steps, Private Yard
Garage Spaces 2.0
Fence Back Yard, Privacy, Wood
Pool None
Community Features Curbs, Park, Pet Amenities, Picnic Area, Planned Social Activities, Playground, Pool, Sidewalks, Street Lights, Underground Utilities, Walk/Bike/Hike/Jog Trail(s
Utilities Available Electricity Connected, Natural Gas Connected, Sewer Connected, Underground Utilities, Water Connected
Waterfront Description None
View Neighborhood
Roof Type Composition
Accessibility None
Porch Patio, Porch
Total Parking Spaces 4
Private Pool No
Building
Lot Description Back Yard, Curbs, Front Yard, Level, Sprinkler - Automatic, Sprinkler - In Rear, Sprinkler - In Front, Trees-Medium (20 Ft - 40 Ft), Trees-Small (Under 20 Ft)
Faces Southwest
Foundation Slab
Sewer Public Sewer
Water Public
Level or Stories One
Structure Type Masonry – Partial,Stone
New Construction No
Schools
Elementary Schools Cc Mason
Middle Schools Running Brushy
High Schools Leander High
School District Leander Isd
Others
HOA Fee Include Common Area Maintenance
Restrictions Deed Restrictions
Ownership Fee-Simple
Acceptable Financing Cash, Conventional, FHA, Owner May Carry, VA Loan, See Remarks
Tax Rate 1.9718
Listing Terms Cash, Conventional, FHA, Owner May Carry, VA Loan, See Remarks
Special Listing Condition Standard
Read Less
Want to know what your home might be worth? Contact us for a FREE valuation!

Our team is ready to help you sell your home for the highest possible price ASAP
Bought with La Casa Realty Group


