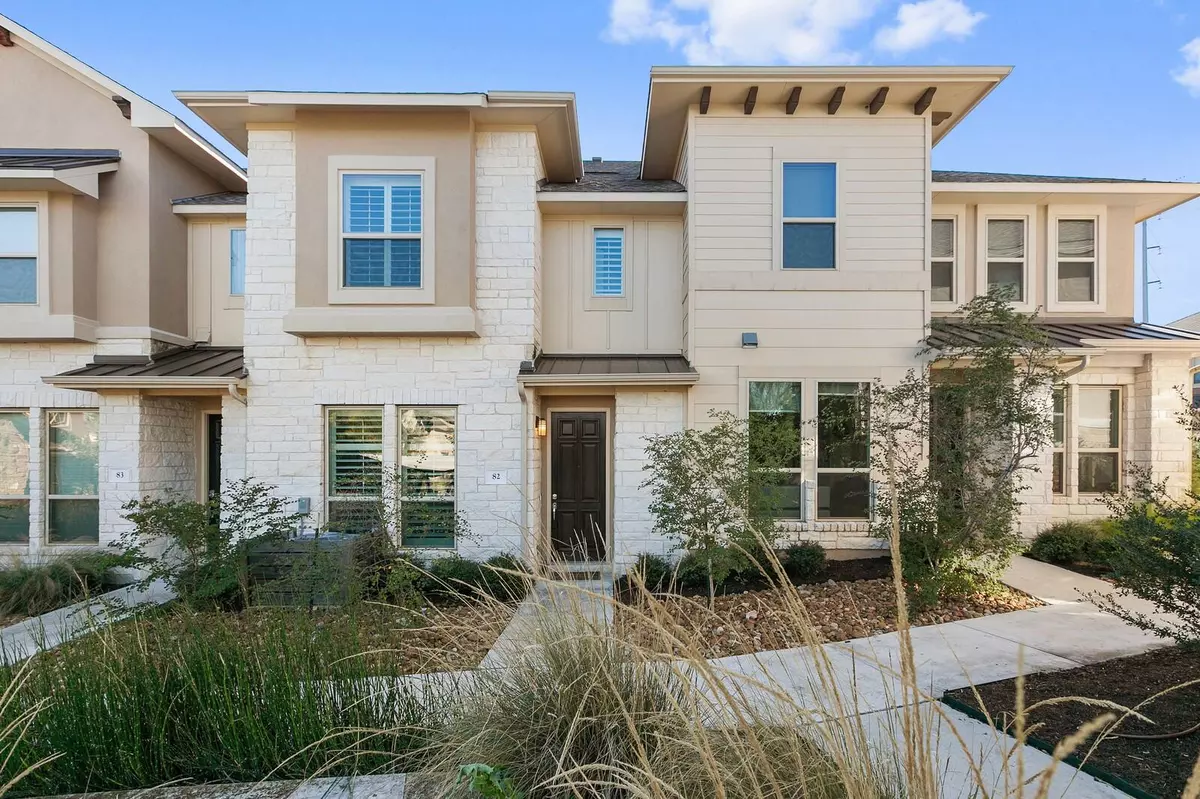$394,000
For more information regarding the value of a property, please contact us for a free consultation.
6814 E Riverside DR #82 Austin, TX 78741
3 Beds
3 Baths
1,677 SqFt
Key Details
Property Type Condo
Sub Type Condominium
Listing Status Sold
Purchase Type For Sale
Square Footage 1,677 sqft
Price per Sqft $217
Subdivision Park East Condominiums
MLS Listing ID 3785696
Sold Date 10/18/24
Style 1st Floor Entry
Bedrooms 3
Full Baths 2
Half Baths 1
HOA Fees $275/mo
Originating Board actris
Year Built 2017
Annual Tax Amount $10,670
Tax Year 2023
Lot Size 2,421 Sqft
Property Description
Discover this stunning move in ready townhome in the sought-after Park East Community within booming Montopolis! This well-maintained home is the only property available in the community, boasts a spectacular view of the Austin skyline, and faces an adorable pocket park which includes an oversized fenced dog run. The first floor features an inviting open floor plan with a modern gourmet kitchen, ample natural light, stainless steel appliances, convenient powder bath, and abundant closet space. Upstairs you'll find all bedrooms + dedicated laundry room. Large primary bedroom features high ceilings, downtown views, walk-in closet, and en suite bathroom with dual vanities and spacious shower. Versatile bonus room can double as a home office. Additional highlights include an attached two-car garage with plenty of storage shelving. The community and surrounding area offer multiple parks within walking distance for play or outdoor R&R. Lock and leave lifestyle close to Oracle campus (8 minute drive), downtown (13 mins) and the airport (5 mins).
Location
State TX
County Travis
Interior
Interior Features Breakfast Bar, Ceiling Fan(s), High Ceilings, Granite Counters, Quartz Counters, Double Vanity, Electric Dryer Hookup, Eat-in Kitchen, Entrance Foyer, High Speed Internet, Interior Steps, Kitchen Island, Open Floorplan, Pantry, Recessed Lighting, Smart Thermostat, Storage, Walk-In Closet(s), Washer Hookup, Wet Bar
Heating Central
Cooling Central Air
Flooring Carpet, Tile
Fireplaces Type None
Fireplace Y
Appliance Built-In Oven(s), Dishwasher, Disposal, Dryer, Gas Cooktop, Gas Range, Microwave, Refrigerator, Stainless Steel Appliance(s)
Exterior
Exterior Feature None
Garage Spaces 2.0
Fence See Remarks
Pool None
Community Features BBQ Pit/Grill, Common Grounds, Dog Park, Park, Pet Amenities, Picnic Area, Sidewalks, Street Lights
Utilities Available Electricity Available, High Speed Internet
Waterfront No
Waterfront Description None
View Downtown, Neighborhood, Park/Greenbelt, Skyline
Roof Type Composition,Shingle
Accessibility None
Porch Front Porch
Total Parking Spaces 2
Private Pool No
Building
Lot Description Alley, Front Yard, Landscaped, Trees-Medium (20 Ft - 40 Ft), Trees-Small (Under 20 Ft), Views
Faces Northwest
Foundation Slab
Sewer Public Sewer
Water Public
Level or Stories Two
Structure Type Frame,HardiPlank Type,Masonry – Partial,Stone
New Construction No
Schools
Elementary Schools Smith
Middle Schools Ojeda
High Schools Del Valle
School District Del Valle Isd
Others
HOA Fee Include Common Area Maintenance,Maintenance Grounds,Parking
Restrictions None
Ownership Common
Acceptable Financing Cash, Conventional
Tax Rate 1.93
Listing Terms Cash, Conventional
Special Listing Condition Standard
Read Less
Want to know what your home might be worth? Contact us for a FREE valuation!

Our team is ready to help you sell your home for the highest possible price ASAP
Bought with HomeSmart


