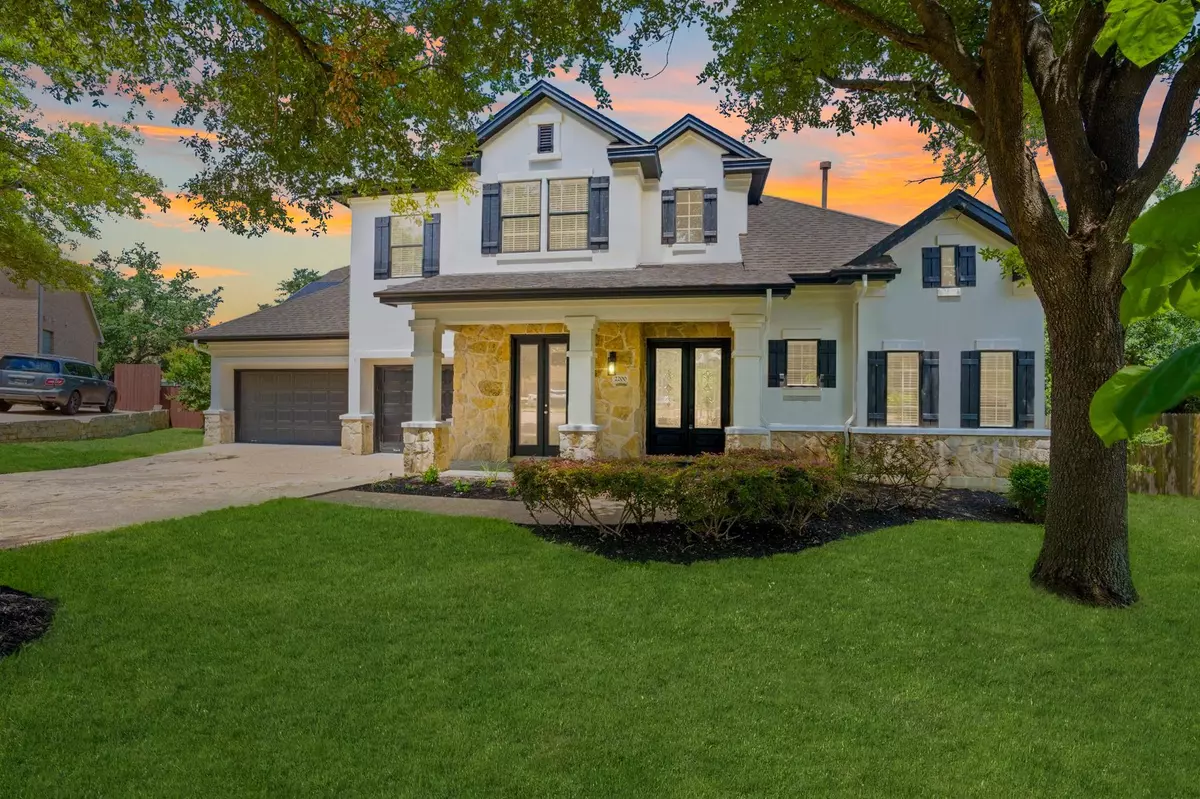$1,395,000
For more information regarding the value of a property, please contact us for a free consultation.
2200 Persimmon Ridge CT Austin, TX 78732
5 Beds
6 Baths
4,587 SqFt
Key Details
Property Type Single Family Home
Sub Type Single Family Residence
Listing Status Sold
Purchase Type For Sale
Square Footage 4,587 sqft
Price per Sqft $294
Subdivision Steiner Ranch Ph 01 Sec 06E
MLS Listing ID 7432767
Sold Date 10/07/24
Bedrooms 5
Full Baths 5
Half Baths 1
HOA Fees $87/ann
Originating Board actris
Year Built 2006
Annual Tax Amount $15,847
Tax Year 2023
Lot Size 0.283 Acres
Property Description
Absolute Final Price Drop!! Priced to sell quickly!! Beautifully Remodeled!!! Situated in a quiet cul de sac, and secured by a gated entry. This sought-after section of Steiner Ranch gives you a short walk to the schools and playgrounds to use on the weekends, in addition to the many amenities offered within the community. Upon entry, you are greeted with a soaring two-story ceiling, sparkling chandeliers, and wide open spaces. The bright white and airy kitchen opens to the family room with the patio and pool views. The kitchen features custom cabinetry, quartz countertops, and natural light. The main level primary suite features a sitting area and a stunning spa-like bathroom with a big oversized closet. The backyard oasis is decked out with a resort style pool and spa with outdoor shower, a grill station covered by a trellis.
Location
State TX
County Travis
Rooms
Main Level Bedrooms 2
Interior
Interior Features Cathedral Ceiling(s), High Ceilings, Crown Molding, French Doors, Multiple Dining Areas, Multiple Living Areas, Pantry, Primary Bedroom on Main, Walk-In Closet(s)
Heating Central
Cooling Central Air
Flooring Tile, Wood
Fireplaces Number 1
Fireplaces Type Great Room
Fireplace Y
Appliance Built-In Oven(s), Dishwasher, Disposal, Microwave, Water Heater
Exterior
Exterior Feature Boat Dock - Shared, Boat Ramp
Garage Spaces 3.0
Fence Wood
Pool In Ground, Pool/Spa Combo
Community Features Clubhouse, Common Grounds, Gated, Golf, Lake, Park, Playground, Pool, Sport Court(s)/Facility, Tennis Court(s), Walk/Bike/Hike/Jog Trail(s
Utilities Available Electricity Available, Natural Gas Available
Waterfront Description None
View Hill Country
Roof Type Composition
Accessibility None
Porch Covered, Deck, Patio
Total Parking Spaces 4
Private Pool Yes
Building
Lot Description Cul-De-Sac, Level, Sprinkler - Automatic
Faces East
Foundation Slab
Sewer Public Sewer
Water Public
Level or Stories Two
Structure Type Frame,Masonry – All Sides,Stucco
New Construction No
Schools
Elementary Schools Laura Welch Bush
Middle Schools Canyon Ridge
High Schools Vandegrift
School District Leander Isd
Others
HOA Fee Include Common Area Maintenance
Restrictions None
Ownership Fee-Simple
Acceptable Financing Cash, Conventional
Tax Rate 1.927
Listing Terms Cash, Conventional
Special Listing Condition Standard
Read Less
Want to know what your home might be worth? Contact us for a FREE valuation!

Our team is ready to help you sell your home for the highest possible price ASAP
Bought with Non Member


