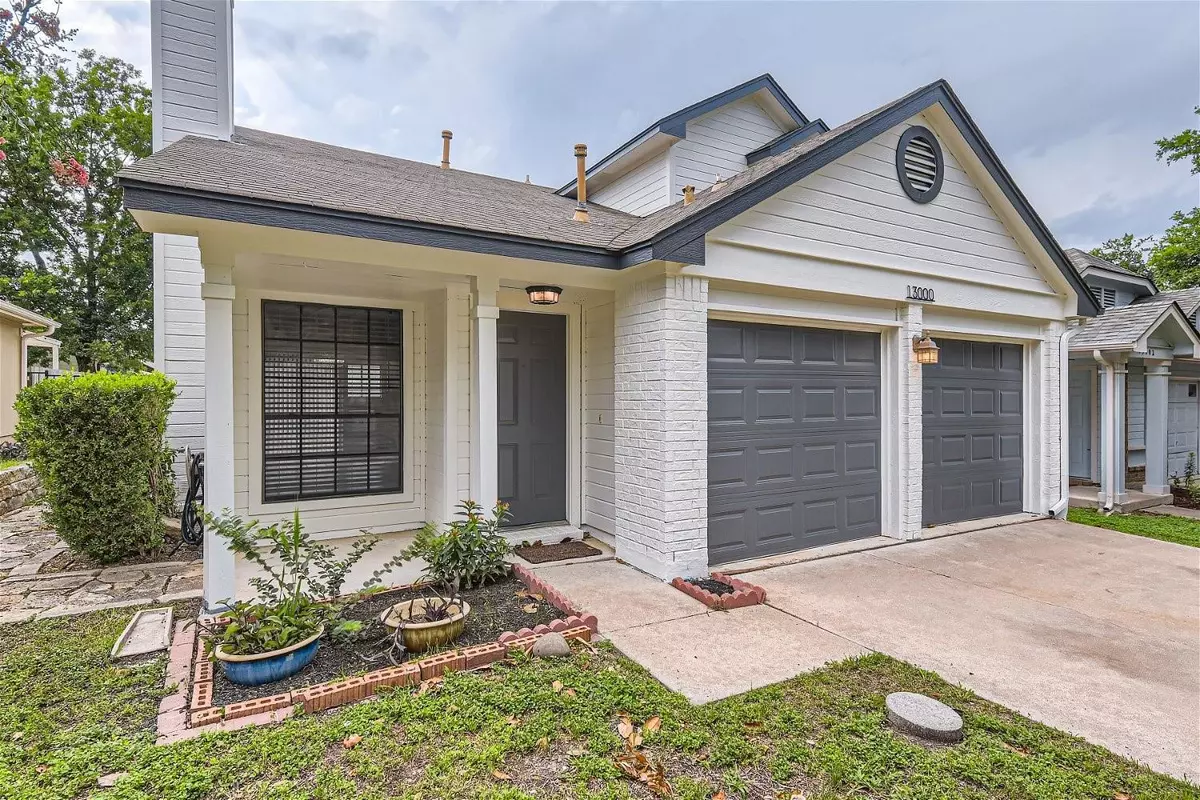$350,000
For more information regarding the value of a property, please contact us for a free consultation.
13000 Meehan DR Austin, TX 78727
3 Beds
2 Baths
1,320 SqFt
Key Details
Property Type Single Family Home
Sub Type Single Family Residence
Listing Status Sold
Purchase Type For Sale
Square Footage 1,320 sqft
Price per Sqft $265
Subdivision Scofield Farms Ph 01 Sec 02-A
MLS Listing ID 5597292
Sold Date 10/01/24
Bedrooms 3
Full Baths 2
Originating Board actris
Year Built 1986
Annual Tax Amount $6,250
Tax Year 2024
Lot Size 4,273 Sqft
Property Sub-Type Single Family Residence
Property Description
Welcome to 13000 Meehan Dr! A beautiful 1320 square-foot single-family home nestled in a friendly North Austin neighborhood. This home is the ideal find for first-time home buyers or those desiring a rental property.
Boasting 3 bedrooms and 2 bathrooms, this home has been modernized in 2024, offering both essential updates and aesthetic improvements. Step inside to the warm embrace of new carpets and fresh interior paint that enhances the home's crisp, clean appeal. The upgrades extend to the exterior paint delivering a notable curb-side look.
Savor the modern comfort in the fully remodeled upstairs bathroom, embellished with new tile work, a stylish vanity, and a newly fitted toilet. Each room in the house has been graced with new light fixtures and fans, creating a bright and breezy atmosphere.
The kitchen is equipped with new recessed lighting, a newly installed built-in microwave, and a state-of-the-art oven hood. Boosting safety measures, this home is fitted with brand-new smoke detectors, adding to your peace of mind.
Natural light bathes the spacious open concept living area, making it a perfect hub for family gatherings and entertaining guests. Glide out to the garage to discover new garage doors and more of the recent touches refining this valuable property.
With all the 2024 updates, you can enjoy the best of both worlds - a house that rings of brand new, with the charm of an established home.
Schedule a showing today or contact us directly for more information!
Location
State TX
County Travis
Rooms
Main Level Bedrooms 1
Interior
Interior Features Ceiling Fan(s), Primary Bedroom on Main
Heating Central
Cooling Central Air
Flooring Laminate, Tile
Fireplaces Number 1
Fireplaces Type Living Room
Fireplace Y
Appliance Dishwasher, Disposal, Gas Oven
Exterior
Exterior Feature Private Yard
Garage Spaces 2.0
Fence Back Yard, Wood
Pool None
Community Features None
Utilities Available Above Ground
Waterfront Description None
View None
Roof Type Shingle
Accessibility None
Porch Front Porch
Total Parking Spaces 4
Private Pool No
Building
Lot Description Back Yard, See Remarks
Faces Northeast
Foundation Slab
Sewer Public Sewer
Water Public
Level or Stories Two
Structure Type Brick,Vinyl Siding
New Construction No
Schools
Elementary Schools Parmer Lane
Middle Schools Westview
High Schools John B Connally
School District Pflugerville Isd
Others
Restrictions None
Ownership Fee-Simple
Acceptable Financing Cash, Lender Approval
Tax Rate 2.0589
Listing Terms Cash, Lender Approval
Special Listing Condition Probate Listing
Read Less
Want to know what your home might be worth? Contact us for a FREE valuation!

Our team is ready to help you sell your home for the highest possible price ASAP
Bought with Non Member

