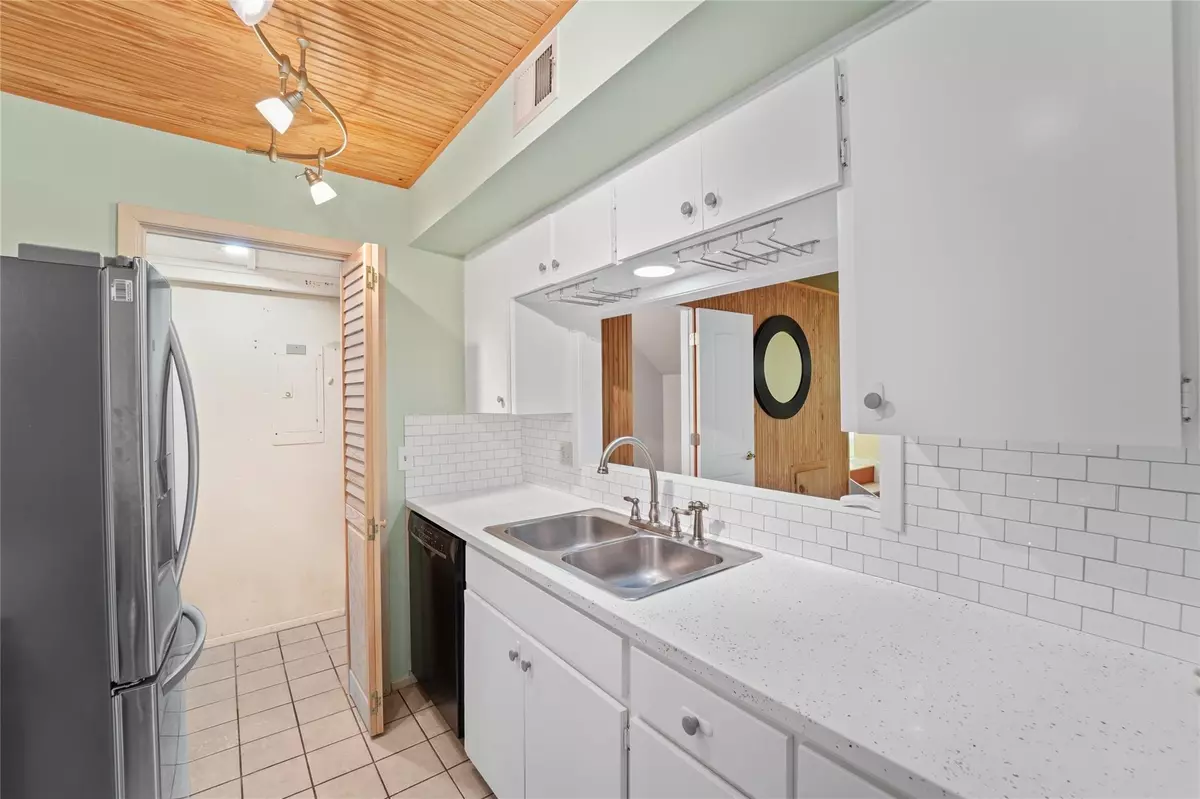$205,000
For more information regarding the value of a property, please contact us for a free consultation.
6718 Silvermine DR #1401 Austin, TX 78736
2 Beds
2 Baths
1,072 SqFt
Key Details
Property Type Condo
Sub Type Condominium
Listing Status Sold
Purchase Type For Sale
Square Footage 1,072 sqft
Price per Sqft $191
Subdivision Valley View Village Condo
MLS Listing ID 7630796
Sold Date 09/27/24
Style 1st Floor Entry,Multi-level Floor Plan
Bedrooms 2
Full Baths 1
Half Baths 1
HOA Fees $405/mo
Originating Board actris
Year Built 1973
Annual Tax Amount $3,291
Tax Year 2022
Lot Size 2,269 Sqft
Property Description
Discover the perfect blend of comfort and convenience in this charming 2-bedroom, 1.5-bathroom condo nestled in the heart of South West Austin. Priced to perfection, this residence offers easy access to Highway 71, making your daily commute a breeze. This condo features Pella windows. The exterior doors have also been replaced for ultimate energy efficiency. The HVAC is approximately 3 years old and well-maintained by the owner. Step into the inviting living room, where French doors open to welcome in natural light, creating a warm and welcoming atmosphere. The well-appointed and updated kitchen boasts stainless steel appliances, providing both style and functionality, along with ample storage space for your culinary essentials. The stainless appliances and washer/dryer convey with the property. Each room in this condo is equipped with ceiling fans, ensuring year-round comfort. Enjoy the fresh air from the balcony, offering a perfect spot for relaxation and outdoor enjoyment. Behind the unit is a wet weather creek perfect for exploration. You can also unwind and relax in the community pool! This property is not just a home; it's an opportunity to embrace a lifestyle of ease and comfort. Don't miss out on this fantastic value – schedule your showing today and make this South West Austin condo your own!
Location
State TX
County Travis
Interior
Interior Features Breakfast Bar, Ceiling Fan(s), Electric Dryer Hookup, Interior Steps, Open Floorplan, Pantry, Stackable W/D Connections, Storage
Heating Central, Electric
Cooling Central Air, Electric
Flooring Laminate
Fireplace Y
Appliance Free-Standing Electric Range
Exterior
Exterior Feature Balcony, CCTYD
Fence None
Pool None
Community Features Cluster Mailbox
Utilities Available Above Ground, Cable Connected, Electricity Available, High Speed Internet, Phone Available, Sewer Connected
Waterfront No
Waterfront Description Creek,Dry/Seasonal
View None
Roof Type Composition
Accessibility None
Porch Covered, Enclosed, Patio
Total Parking Spaces 2
Private Pool No
Building
Lot Description Trees-Sparse
Faces South
Foundation Slab
Sewer Public Sewer
Water Public
Level or Stories Two
Structure Type Concrete,Frame,HardiPlank Type
New Construction No
Schools
Elementary Schools Patton
Middle Schools Small
High Schools Bowie
School District Austin Isd
Others
HOA Fee Include Landscaping,Maintenance Grounds
Restrictions None
Ownership Fee-Simple
Acceptable Financing Cash, Conventional
Tax Rate 2.17
Listing Terms Cash, Conventional
Special Listing Condition Standard
Read Less
Want to know what your home might be worth? Contact us for a FREE valuation!

Our team is ready to help you sell your home for the highest possible price ASAP
Bought with Team Price Real Estate


