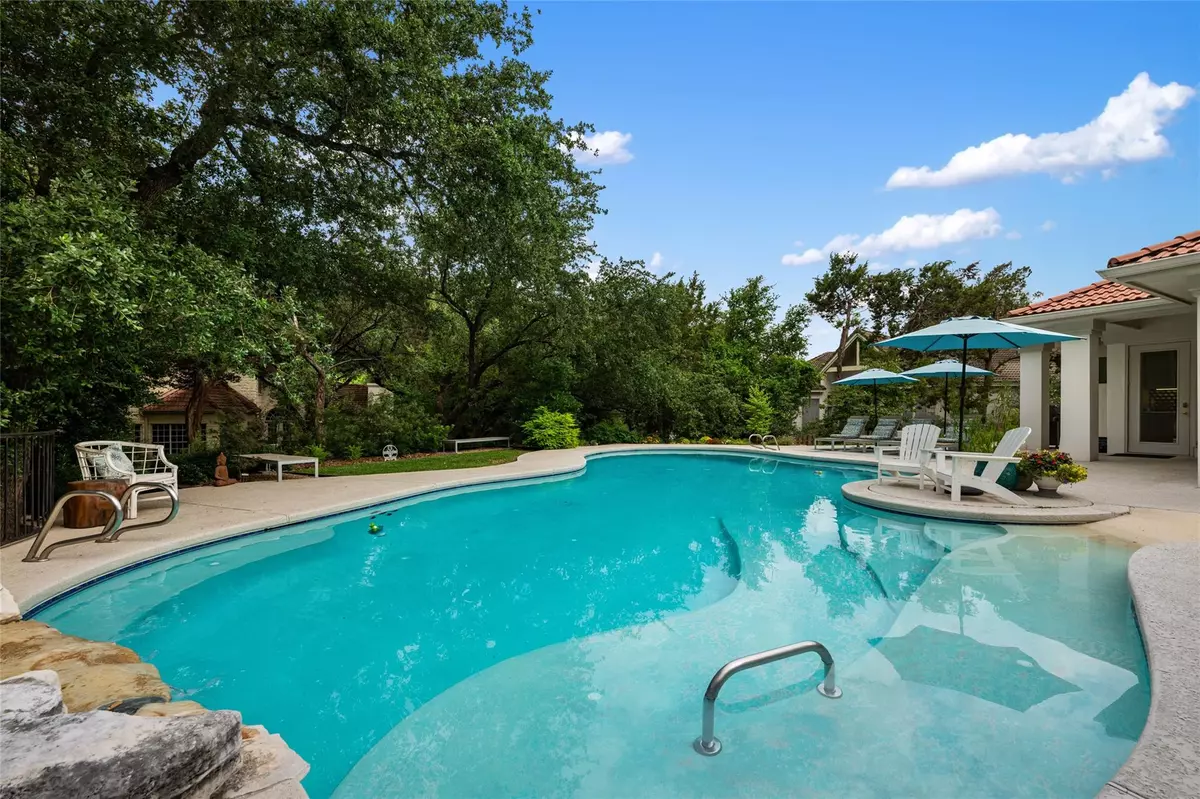$2,539,000
For more information regarding the value of a property, please contact us for a free consultation.
5901 INTER COUNCIL CV Austin, TX 78731
4 Beds
4 Baths
4,955 SqFt
Key Details
Property Type Single Family Home
Sub Type Single Family Residence
Listing Status Sold
Purchase Type For Sale
Square Footage 4,955 sqft
Price per Sqft $504
Subdivision Courtyard Ph 03-F
MLS Listing ID 2970272
Sold Date 07/25/24
Bedrooms 4
Full Baths 3
Half Baths 1
HOA Fees $27/ann
Originating Board actris
Year Built 1998
Annual Tax Amount $27,742
Tax Year 2024
Lot Size 0.467 Acres
Property Description
Step into this luxurious 1 story home extensively updated/remodeled in 2018. One of a kind custom built for the previous owner with no interior or exterior steps, very open inviting floor plan perfect for easy living or entertaining. An abundance of built-in features-floor to ceiling cabinets with adjustable glass shelves, third living/studio features a library area with floor to ceiling stained shelves, indoor sauna/therapy pool, enjoy swimming in this gorgeous outdoor pool with waterfall while viewing the immaculately maintained and landscaped yard, over 850 sq ft of covered outdoor living space. Don't miss the Japanese Garden and a private iron fenced area just off the secondary primary suite. Also, a pool changing room, 1/2 bath and beverage area featuring an ice maker, beverage refrig, custom cabinets and sink. Back inside to behold a chef's kitchen with Viking appliances, 2 built in ovens, one with French doors, 4 burner gas cooktop with griddle, Zepher ventilation through attic, warming drawer, microwave drawer, 2 Bosch dish washers, 54" Subzero Refrigerator and Freezer, custom cabinets in kitchen and through out the home. Coffee bar with beverage refrig and ice maker. Large center island for ease of cooking and casual dining, separate breakfast area and formal dining room with extra storage and built-ins, large walk-in pantry. Main primary suite and secondary suite each have heated floors, Cheviot tubs and luxurious walk in showers with rain shower, wands, and jets. Three car over sized garage, work shop area, large storage closets and Electric Car Charger. All of this and more on a .467 double lot at the end of a cul de sac in one of Austin's coveted neighborhoods with a private gated park on Bull Creek with access to Lake Austin. The park offers a playscape, restrooms, picnic tables and barbeque pits, day dock, and walking/hiking trails along the water. Other amenities include a dry dock area for boat storage and kayak/canoe storage for an annual fee.
Location
State TX
County Travis
Rooms
Main Level Bedrooms 4
Interior
Interior Features Two Primary Suties, Bar, Bookcases, Breakfast Bar, Built-in Features, Ceiling Fan(s), High Ceilings, Quartz Counters, Double Vanity, Electric Dryer Hookup, Entrance Foyer, High Speed Internet, Kitchen Island, Multiple Dining Areas, Multiple Living Areas, No Interior Steps, Open Floorplan, Pantry, Primary Bedroom on Main, Smart Home, Soaking Tub, Walk-In Closet(s), Washer Hookup, Wired for Sound
Heating Central, Natural Gas
Cooling Ceiling Fan(s), Central Air
Flooring Tile, Wood
Fireplaces Number 1
Fireplaces Type Gas, Living Room
Fireplace Y
Appliance Bar Fridge, Built-In Electric Oven, Built-In Freezer, Built-In Oven(s), Built-In Refrigerator, Convection Oven, Cooktop, Dishwasher, Disposal, Exhaust Fan, Gas Cooktop, Ice Maker, Microwave, Plumbed For Ice Maker, Vented Exhaust Fan, Warming Drawer, Tankless Water Heater, Water Purifier
Exterior
Exterior Feature Exterior Steps, Garden, Gutters Full
Garage Spaces 3.0
Fence Back Yard, Full, Gate, Privacy, Wrought Iron
Pool Heated, In Ground, Outdoor Pool, Waterfall
Community Features BBQ Pit/Grill, Common Grounds, Curbs, Fishing, Gated, Park, Picnic Area, Playground, Sidewalks, Underground Utilities, Walk/Bike/Hike/Jog Trail(s
Utilities Available Cable Available, Electricity Connected, Natural Gas Connected, Phone Available, Underground Utilities, Water Connected
Waterfront No
Waterfront Description Lake Privileges
View Pool
Roof Type Spanish Tile
Accessibility Customized Wheelchair Accessible, FullyAccessible, Accessible Hallway(s), Visitor Bathroom
Porch Covered, Patio, Porch, Rear Porch
Total Parking Spaces 6
Private Pool Yes
Building
Lot Description Back Yard, Cul-De-Sac, Curbs, Front Yard, Landscaped, Sprinkler - Automatic, Sprinkler - In-ground, Trees-Medium (20 Ft - 40 Ft)
Faces Northwest
Foundation Slab
Sewer Public Sewer
Water Public
Level or Stories One
Structure Type Stucco
New Construction No
Schools
Elementary Schools Highland Park
Middle Schools Lamar (Austin Isd)
High Schools Mccallum
School District Austin Isd
Others
HOA Fee Include Common Area Maintenance
Restrictions None
Ownership Fee-Simple
Acceptable Financing Cash, Conventional
Tax Rate 1.8092
Listing Terms Cash, Conventional
Special Listing Condition Standard
Read Less
Want to know what your home might be worth? Contact us for a FREE valuation!

Our team is ready to help you sell your home for the highest possible price ASAP
Bought with Tankersley Realty-Austin


