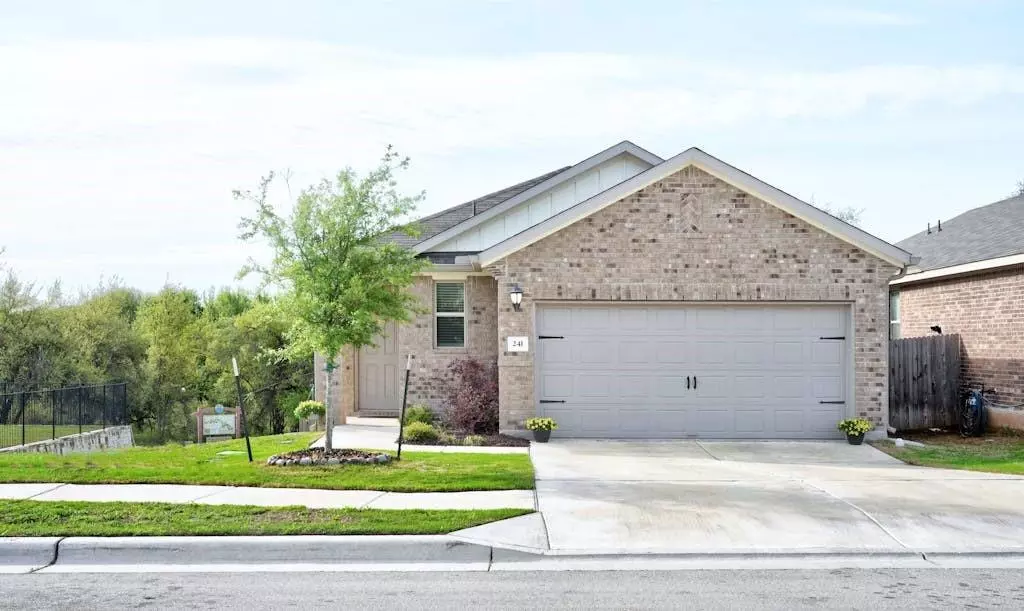$350,000
For more information regarding the value of a property, please contact us for a free consultation.
241 Serpens ST Georgetown, TX 78628
3 Beds
2 Baths
1,460 SqFt
Key Details
Property Type Single Family Home
Sub Type Single Family Residence
Listing Status Sold
Purchase Type For Sale
Square Footage 1,460 sqft
Price per Sqft $239
Subdivision Morningstar Ph 2 Sec 4 & 5
MLS Listing ID 4491610
Sold Date 06/03/24
Bedrooms 3
Full Baths 2
HOA Fees $50/ann
Originating Board actris
Year Built 2021
Annual Tax Amount $8,847
Tax Year 2023
Lot Size 4,782 Sqft
Property Description
Welcome to a charming like-new home nestled in the Morningstar community of Georgetown, Texas. Boasting excellent Liberty Hill ISD schools, this single-story brick home features builder upgrades throughout.
Step inside to discover easy-to-maintain tile floors and a fantastic open floor plan that invites comfortable living. The kitchen is a chef's delight, featuring white cabinets, a timeless subway tile backsplash, granite counters, and a generously sized pantry.
Retreat to the owner's suite, complete with dual sinks, a spacious walk-in shower, and an expansive walk-in closet, providing a serene oasis for relaxation. Additional bedrooms offer ample space for family or guests, ensuring everyone has their own cozy space.
Outside, the backyard features a covered patio, offering a tranquil setting to enjoy the views of the greenbelt and walking trails that lie just beyond the property line.
This meticulously crafted home offers a perfect blend of comfort, style, and convenience!
Location
State TX
County Williamson
Rooms
Main Level Bedrooms 3
Interior
Interior Features Ceiling Fan(s), Kitchen Island, No Interior Steps, Open Floorplan, Pantry, Primary Bedroom on Main, Recessed Lighting, Walk-In Closet(s)
Heating Central
Cooling Central Air
Flooring Carpet, Tile
Fireplaces Type None
Fireplace Y
Appliance Dishwasher, Disposal, Gas Cooktop, Microwave, Oven
Exterior
Exterior Feature Private Yard
Garage Spaces 2.0
Fence Wood, Wrought Iron
Pool None
Community Features Clubhouse, Park, Playground, Pool, Walk/Bike/Hike/Jog Trail(s
Utilities Available Electricity Available, Natural Gas Available
Waterfront Description None
View None
Roof Type Composition
Accessibility None
Porch Covered, Patio
Total Parking Spaces 2
Private Pool No
Building
Lot Description Back Yard, Curbs
Faces North
Foundation Slab
Sewer Public Sewer
Water Public
Level or Stories One
Structure Type HardiPlank Type,Masonry – Partial
New Construction No
Schools
Elementary Schools Santa Rita
Middle Schools Santa Rita Middle
High Schools Liberty Hill
School District Liberty Hill Isd
Others
HOA Fee Include Common Area Maintenance
Restrictions Deed Restrictions
Ownership Fee-Simple
Acceptable Financing Cash, Conventional, FHA, VA Loan
Tax Rate 2.5446
Listing Terms Cash, Conventional, FHA, VA Loan
Special Listing Condition Standard
Read Less
Want to know what your home might be worth? Contact us for a FREE valuation!

Our team is ready to help you sell your home for the highest possible price ASAP
Bought with Howdy Realty, LLC


