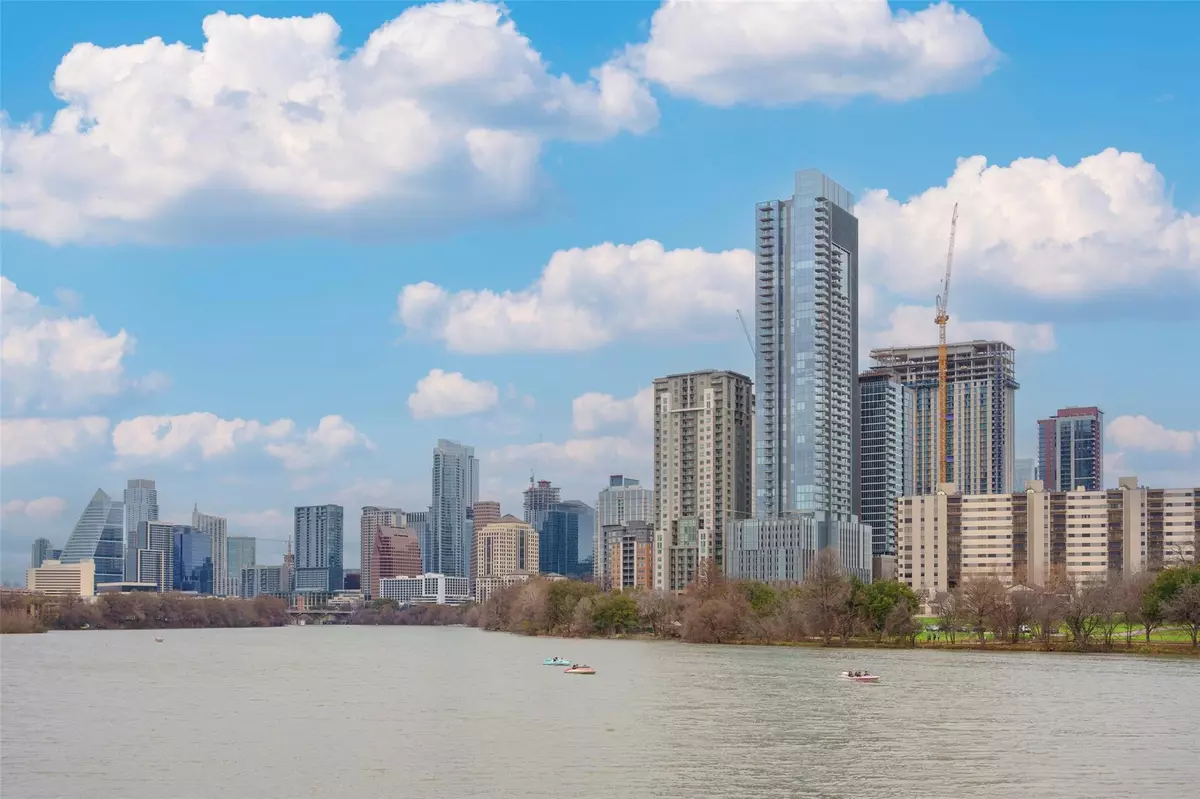$1,045,000
For more information regarding the value of a property, please contact us for a free consultation.
44 East Ave #3204 Austin, TX 78701
2 Beds
2 Baths
1,172 SqFt
Key Details
Property Type Condo
Sub Type Condominium
Listing Status Sold
Purchase Type For Sale
Square Footage 1,172 sqft
Price per Sqft $831
Subdivision 44 East Ave Condo
MLS Listing ID 1316081
Sold Date 04/17/24
Style Tower (14+ Stories),Elevator,End Unit
Bedrooms 2
Full Baths 2
HOA Fees $800/mo
Originating Board actris
Year Built 2019
Annual Tax Amount $23,742
Tax Year 2023
Property Description
Welcome to 44 East Ave - Austin's Epitome of Luxury Living. Discover urban luxury living at its finest in downtown Austin's heart at 44 East Ave. This corner luxury condo boasts awe-inspiring views of the Downtown Austin skyline, Lady Bird Lake, and rolling hills to the northwest. Situated in the sought-after Rainey Street district, this 2-bed, 2-bath, 1,172 sq/ft residence offers a luminous open floor plan with high-end features. White oak hardwood floors, floor-to-ceiling windows, and a modern kitchen with Bosch appliances and marbled quartz countertops set the stage for elegance. The primary bedroom provides a spa-like en-suite with stunning city and lake views, while the guest bedroom overlooks the lake to the east. Enjoy breathtaking sunrises and sunsets from your private balcony. 44 East Ave Condos offer world-class amenities across the 11th and 37th floors, including a 24-hour concierge, fitness and yoga studio, game rooms, a serene pool, and two onsite dog parks and more. Surrounding this luxurious tower are top local eateries, shops, and entertainment venues, promising the best of Austin living at your doorstep. Seize this opportunity to elevate your urban lifestyle - schedule a showing today at 44 East Ave and experience Austin's vibrant living firsthand.
Location
State TX
County Travis
Rooms
Main Level Bedrooms 2
Interior
Interior Features High Ceilings, Quartz Counters, Double Vanity, Electric Dryer Hookup, High Speed Internet, Kitchen Island, No Interior Steps, Open Floorplan, Pantry, Primary Bedroom on Main, Recessed Lighting, Walk-In Closet(s)
Heating Central
Cooling Central Air
Flooring Tile, Wood
Fireplace Y
Appliance Built-In Electric Oven, Built-In Refrigerator, Dishwasher, Disposal, Gas Cooktop, Microwave, Electric Oven
Exterior
Exterior Feature Balcony, Barbecue, Dog Run, See Remarks
Garage Spaces 2.0
Fence None
Pool None
Community Features Clubhouse, Concierge, Dog Park, Fitness Center, Package Service, Pool, Rooftop Lounge
Utilities Available Electricity Available, High Speed Internet, Natural Gas Available, Sewer Available, Water Available
Waterfront Yes
Waterfront Description Waterfront
View City Lights, Downtown, River
Roof Type Membrane
Accessibility None
Porch Patio
Total Parking Spaces 2
Private Pool No
Building
Lot Description Back to Park/Greenbelt, Landscaped, Views, Xeriscape
Faces South
Foundation Concrete Perimeter
Sewer Public Sewer
Water Public
Level or Stories One
Structure Type Concrete,Glass
New Construction No
Schools
Elementary Schools Mathews
Middle Schools O Henry
High Schools Austin
School District Austin Isd
Others
HOA Fee Include Common Area Maintenance,Landscaping,Security
Restrictions None
Ownership Common
Acceptable Financing Cash, Conventional
Tax Rate 1.9749
Listing Terms Cash, Conventional
Special Listing Condition Standard
Read Less
Want to know what your home might be worth? Contact us for a FREE valuation!

Our team is ready to help you sell your home for the highest possible price ASAP
Bought with Urbanspace


