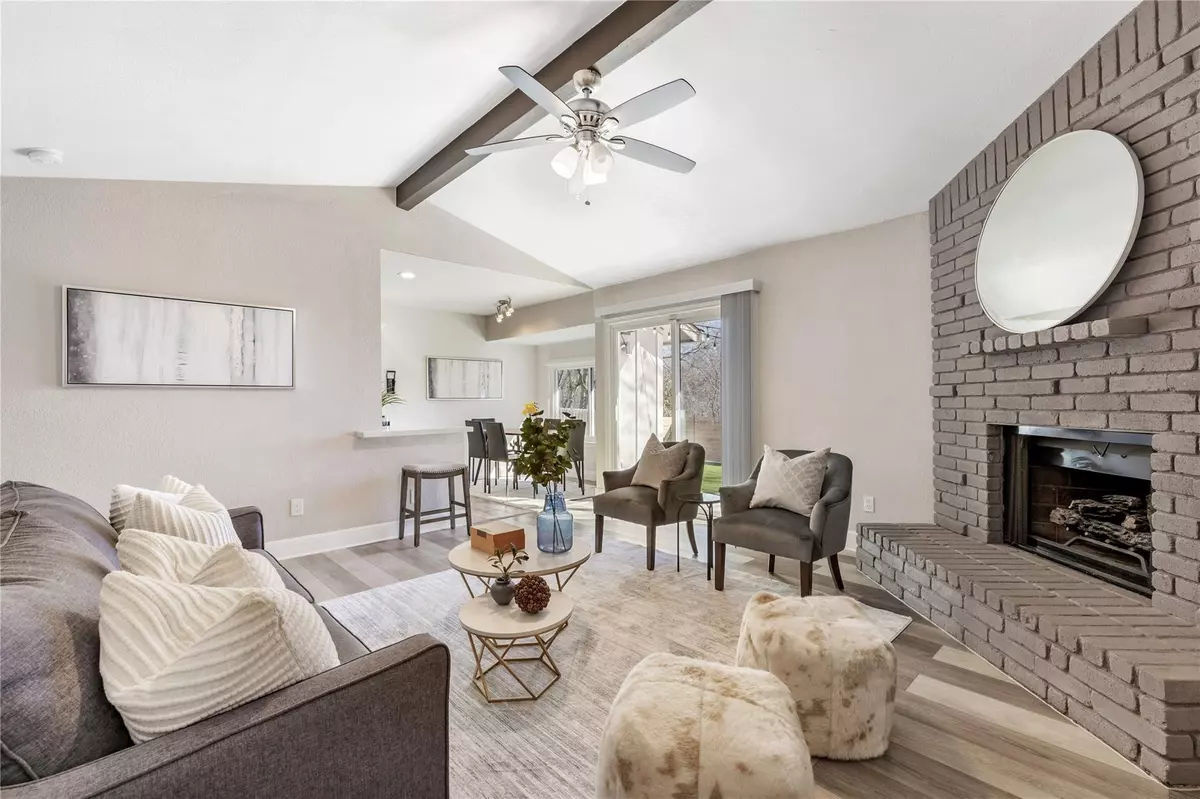$409,000
For more information regarding the value of a property, please contact us for a free consultation.
7507 Tumbleweed DR Austin, TX 78724
3 Beds
2 Baths
1,086 SqFt
Key Details
Property Type Single Family Home
Sub Type Single Family Residence
Listing Status Sold
Purchase Type For Sale
Square Footage 1,086 sqft
Price per Sqft $386
Subdivision Northridge Park Sec 01
MLS Listing ID 2577155
Sold Date 03/22/24
Style 1st Floor Entry,Single level Floor Plan,No Adjoining Neighbor
Bedrooms 3
Full Baths 2
Originating Board actris
Year Built 1984
Annual Tax Amount $6,294
Tax Year 2023
Lot Size 6,817 Sqft
Property Description
Discover the epitome of charm and functionality in this three-bedroom, two-bathroom home that seamlessly marries modern conveniences with thoughtful design. The kitchen gleams with stainless steel appliances, quartz countertops, and white shaker cabinets. The master suite beckons with a spacious walk-in closet and an en-suite bathroom, providing a luxurious retreat within the comforts of home. Enhancing the curb appeal while embracing sustainability, the Xeriscaped front yard and terraced pet-proof astroturf backyard provides a safe haven for furry companions. Inside, the home boasts Coretec pet-proof flooring, ideal for both durability and aesthetics. A privacy-focused horizontal cedar fence encloses the property, creating a serene oasis that extends to a spacious pine deck. Enjoy the tranquility of greenbelt views with direct access, as Leafguard gutters and energy-efficient Low-E windows enhance the home's overall efficiency. The dual-stage Carrier HVAC system ensures climate control, and the insulated ceilings, including the garage, contribute to energy conservation. This residence is not just a home; it's a harmonious blend of comfort, style, and conscientious living.
Location
State TX
County Travis
Rooms
Main Level Bedrooms 3
Interior
Interior Features Breakfast Bar, Beamed Ceilings, Cathedral Ceiling(s), Electric Dryer Hookup, Gas Dryer Hookup, High Speed Internet, Low Flow Plumbing Fixtures, No Interior Steps, Pantry, Primary Bedroom on Main, Smart Home, Smart Thermostat, Soaking Tub, Stackable W/D Connections, Walk-In Closet(s), Washer Hookup
Heating Central, Fireplace(s), Natural Gas
Cooling Central Air
Flooring Tile, Vinyl
Fireplaces Number 1
Fireplaces Type Gas Starter, Wood Burning
Fireplace Y
Appliance Dishwasher, Disposal, ENERGY STAR Qualified Appliances, Microwave, Gas Oven, RNGHD, Stainless Steel Appliance(s), Water Heater
Exterior
Exterior Feature Exterior Steps, Garden, Gutters Full, Lighting, Satellite Dish
Garage Spaces 1.5
Fence Fenced, Privacy, Wood, Wrought Iron
Pool None
Community Features None
Utilities Available Cable Connected, Electricity Connected, High Speed Internet, High Speed Internet, Natural Gas Connected, Phone Available, Sewer Connected, Water Connected
Waterfront No
Waterfront Description None
View Neighborhood, Park/Greenbelt, Trees/Woods
Roof Type Shingle
Accessibility None
Porch Awning(s), Deck
Total Parking Spaces 4
Private Pool No
Building
Lot Description Back to Park/Greenbelt, Front Yard, Garden, Gentle Sloping, Landscaped, Level, Near Public Transit, Trees-Large (Over 40 Ft), Views, Xeriscape
Faces Northwest
Foundation Slab
Sewer Public Sewer
Water Public
Level or Stories One
Structure Type Brick,Cedar,Concrete,Vinyl Siding
New Construction No
Schools
Elementary Schools Jordan
Middle Schools Dobie (Austin Isd)
High Schools Lyndon B Johnson (Austin Isd)
School District Austin Isd
Others
Restrictions Zoning
Ownership Common
Acceptable Financing Cash, Conventional, FHA, VA Loan
Tax Rate 1.9749
Listing Terms Cash, Conventional, FHA, VA Loan
Special Listing Condition Standard
Read Less
Want to know what your home might be worth? Contact us for a FREE valuation!

Our team is ready to help you sell your home for the highest possible price ASAP
Bought with Sprout Realty


