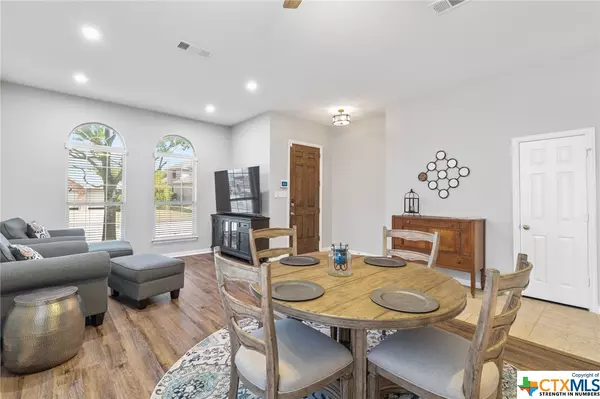$338,900
For more information regarding the value of a property, please contact us for a free consultation.
120 Jason DR Forney, TX 75126
3 Beds
2 Baths
2,188 SqFt
Key Details
Property Type Single Family Home
Sub Type Single Family Residence
Listing Status Sold
Purchase Type For Sale
Square Footage 2,188 sqft
Price per Sqft $154
Subdivision Skyline Estates Ph 3
MLS Listing ID 532902
Sold Date 03/14/24
Style Traditional
Bedrooms 3
Full Baths 2
Construction Status Resale
HOA Fees $23/ann
HOA Y/N Yes
Year Built 2006
Lot Size 9,408 Sqft
Acres 0.216
Property Description
SELLER IS OFFERING $3,000 IN CONCESSIONS WITH A FULL PRICE OFFER!!! This meticulously well kept home is ready for its new loving owners! The open concept floor plan is the perfect place for family gatherings. As you enter the home you'll be greeted by a formal dining and family room with tall ceilings and natural light. The secondary bedrooms and laundry room are separated from the master suite, allowing optimal privacy. The kitchen features brand new quartz counter tops, an abundance of cabinet space, and stainless steel appliances. This opens to the 2nd dining area and large living room with a corner fireplace. The oversized master suite shines with natural light through the huge bay windows, and includes a walk-in shower, garden tub, and walk-in closet. Outside you'll find a covered patio, tv, and brand new privacy fence. Other updates include a brand new HVAC (2020), roof + gutters (2021), flooring (2019), countertops (2022), solar privacy screens, gas logs in the fireplace, recessed lighting, wooden privacy fence (2022), interior paint (2021).
Location
State TX
County Kaufman
Community None, Playground
Interior
Interior Features All Bedrooms Down, Ceiling Fan(s), Dining Area, Separate/Formal Dining Room, Double Vanity, Garden Tub/Roman Tub, High Ceilings, Primary Downstairs, Multiple Living Areas, MultipleDining Areas, Main Level Primary, Open Floorplan, Pull Down Attic Stairs, Soaking Tub, Separate Shower, Walk-In Closet(s), Window Treatments, Breakfast Bar, Breakfast Area, Eat-in Kitchen, Kitchen Island
Cooling 1 Unit
Flooring Laminate, Tile
Fireplaces Number 1
Fireplaces Type Family Room, Gas Starter, Living Room, Wood Burning
Fireplace Yes
Appliance Dishwasher, Gas Cooktop, Disposal, Gas Range, Microwave, Oven, Some Gas Appliances, Range
Laundry Laundry in Utility Room, Laundry Room
Exterior
Exterior Feature Covered Patio, Porch, Private Yard, Rain Gutters
Garage Attached, Garage Faces Front, Garage
Garage Spaces 2.0
Fence Back Yard, Full, Privacy, Wood
Pool None
Community Features None, Playground
Utilities Available Other, See Remarks
Waterfront No
View Y/N No
Water Access Desc Public
View None
Roof Type Composition,Shingle
Porch Covered, Patio, Porch
Building
Lot Description < 1/4 Acre
Entry Level One
Foundation Slab
Water Public
Architectural Style Traditional
Level or Stories One
Additional Building Cabana
Construction Status Resale
Schools
School District Forney Isd
Others
HOA Name Skyline estates 4sight property management
Tax ID 75088
Security Features Prewired,Security System Owned
Acceptable Financing Cash, Conventional, FHA, VA Loan
Listing Terms Cash, Conventional, FHA, VA Loan
Financing FHA
Read Less
Want to know what your home might be worth? Contact us for a FREE valuation!

Our team is ready to help you sell your home for the highest possible price ASAP
Bought with NON-MEMBER AGENT • Non Member Office






