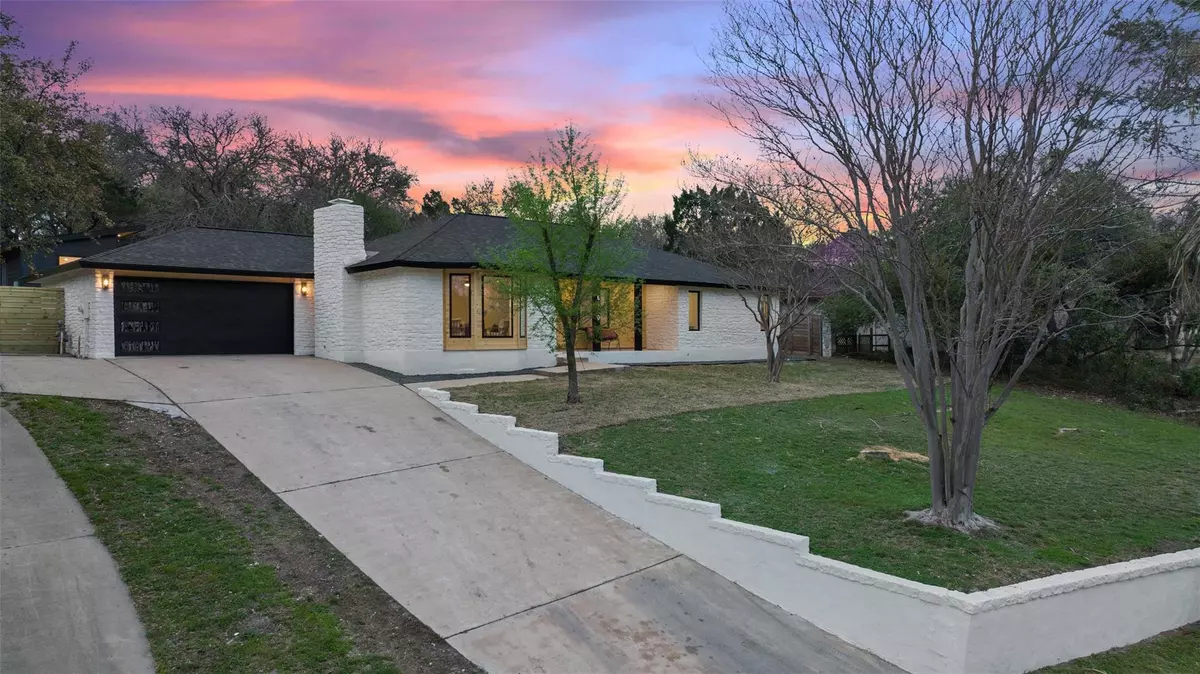$825,000
For more information regarding the value of a property, please contact us for a free consultation.
6820 Kenosha PASS Austin, TX 78749
4 Beds
2 Baths
2,369 SqFt
Key Details
Property Type Single Family Home
Sub Type Single Family Residence
Listing Status Sold
Purchase Type For Sale
Square Footage 2,369 sqft
Price per Sqft $348
Subdivision Convict Hill Sec 02
MLS Listing ID 8306869
Sold Date 02/27/24
Style 1st Floor Entry
Bedrooms 4
Full Baths 2
Originating Board actris
Year Built 1984
Annual Tax Amount $11,557
Tax Year 2023
Lot Size 0.349 Acres
Property Description
Fully remodeled luxury home graciously resting on over 1/3 acre in a prime Southwest Austin location! Meticulously renovated with top-tier finishes, this single-story home exudes a bright and modern aesthetic that encourages entertaining. The open-concept communal spaces showcase a continuous flow with the latest white oak style luxury vinyl plank flooring, while recessed lighting, lavish fixtures, and custom wall details contribute to the home’s distinctive character. The midcentury-inspired chef’s kitchen is brimming with custom, luxury features, incorporating European cabinetry with quartz counters, an above-range pot filler, and stainless-steel appliances including a chic vent hood and wine fridge. The generously sized owner’s retreat accommodates both bedroom furnishings and a cozy lounge area, while the ensuite bath completes the retreat, offering a dual vanity, a wet area that incorporates a walk-in shower with a free-standing soaking tub, and elegant tile that extends to the ceiling complemented by exquisite gold fixtures. Three sizable secondary bedrooms, complete with ceiling fans, recessed lighting, and ample closet space, share a centrally located full bath. The expansive backyard hosts sizable grass space, a cozy firepit, and a versatile bonus structure, ideal for a game room, home office, workout space, or a simple secondary living space to use as a private getaway. Perfectly positioned in the Convict Hill neighborhood of Southwest Austin, this residence comes without the constraints of an HOA. Enjoy seamless access to downtown Austin and Barton Creek Greenbelt within 10 minutes, while being just a stone’s throw away from HEB and a myriad of dining options. Come view this impeccably remodeled luxury home and fall in love with the awe-inspiring updates!
Location
State TX
County Travis
Rooms
Main Level Bedrooms 4
Interior
Interior Features Breakfast Bar, Ceiling Fan(s), High Ceilings, Chandelier, Quartz Counters, Double Vanity, Electric Dryer Hookup, Eat-in Kitchen, Kitchen Island, No Interior Steps, Open Floorplan, Pantry, Primary Bedroom on Main, Recessed Lighting, Storage, Walk-In Closet(s), Washer Hookup
Heating Central, Natural Gas
Cooling Central Air, Gas, Multi Units, Wall/Window Unit(s)
Flooring No Carpet, Tile, Vinyl
Fireplaces Number 2
Fireplaces Type Electric, Family Room, Fire Pit, Outside
Fireplace Y
Appliance Bar Fridge, Dishwasher, Disposal, Gas Range, Oven, RNGHD, Vented Exhaust Fan, Water Heater, Wine Refrigerator
Exterior
Exterior Feature Exterior Steps, Lighting, Private Yard
Garage Spaces 2.0
Fence Back Yard, Privacy, Wood
Pool None
Community Features Curbs, Park, Walk/Bike/Hike/Jog Trail(s
Utilities Available Electricity Connected, Natural Gas Connected, Sewer Connected, Water Connected
Waterfront Description None
View Trees/Woods
Roof Type Composition,Shingle
Accessibility None
Porch Front Porch
Total Parking Spaces 4
Private Pool No
Building
Lot Description Back Yard, Curbs, Front Yard, Interior Lot, Landscaped, Private, Sloped Up, Trees-Medium (20 Ft - 40 Ft), Trees-Moderate
Faces South
Foundation Slab
Sewer Public Sewer
Water Public
Level or Stories One
Structure Type Masonry – Partial,Wood Siding,Stone
New Construction No
Schools
Elementary Schools Patton
Middle Schools Small
High Schools Austin
School District Austin Isd
Others
Restrictions Deed Restrictions
Ownership Fee-Simple
Acceptable Financing Cash, Conventional, FHA, VA Loan
Tax Rate 1.8092
Listing Terms Cash, Conventional, FHA, VA Loan
Special Listing Condition Standard
Read Less
Want to know what your home might be worth? Contact us for a FREE valuation!

Our team is ready to help you sell your home for the highest possible price ASAP
Bought with Soco Advisory Group


