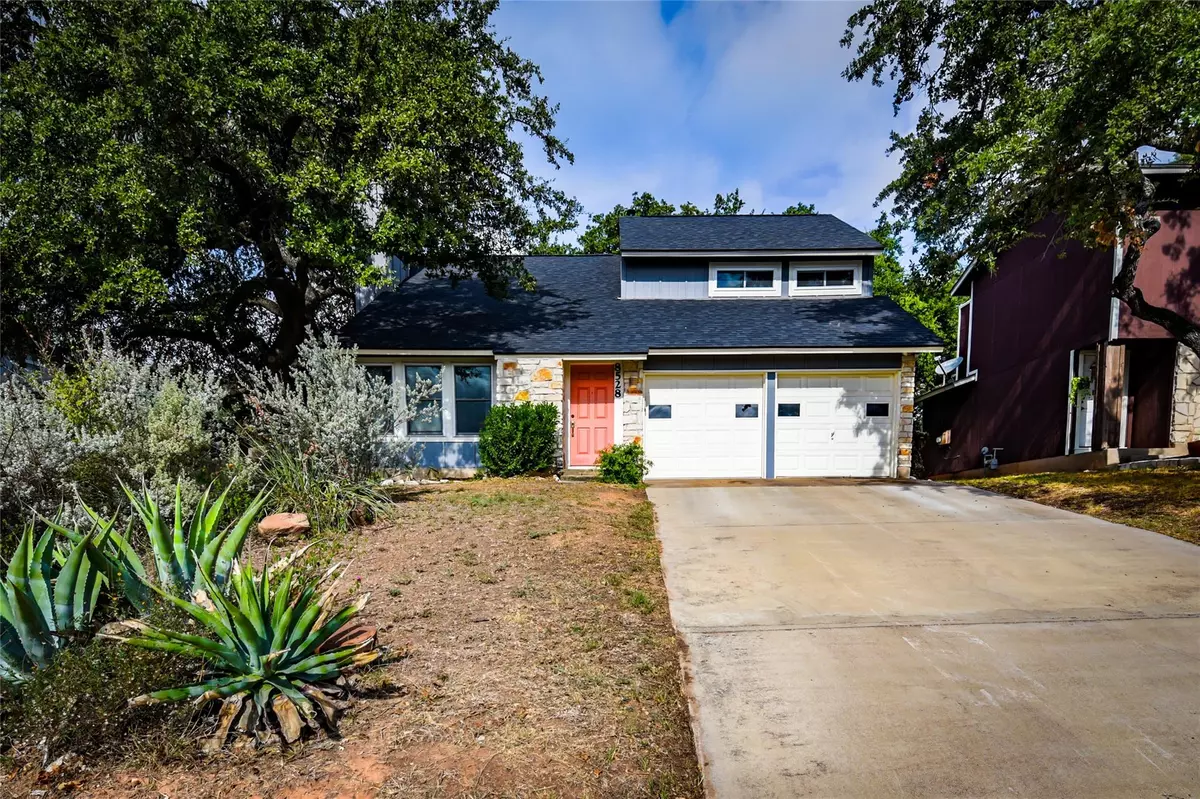$399,995
For more information regarding the value of a property, please contact us for a free consultation.
8528 Red Willow DR Austin, TX 78736
3 Beds
3 Baths
1,565 SqFt
Key Details
Property Type Single Family Home
Sub Type Single Family Residence
Listing Status Sold
Purchase Type For Sale
Square Footage 1,565 sqft
Price per Sqft $244
Subdivision Windmill Run Sec 02-A
MLS Listing ID 7811063
Sold Date 11/22/23
Bedrooms 3
Full Baths 2
Half Baths 1
Originating Board actris
Year Built 1982
Tax Year 2023
Lot Size 7,858 Sqft
Property Description
**Seller offering a $5,000 Seller Concession with a winning offer! Welcome to 8528 Red Willow Drive, a great 3-bedroom, 2.5-bath, 2-story home in Southwest Austin in the established neighborhood of Windmill Run. The exterior of this home has been completely updated with recent updates including a new roof, new siding, and new windows. Inside, the open floor plan is move-in ready, with tons of natural light. The kitchen and bathrooms could use some updates, but this provides a great opportunity to add your personal touch. Upstairs you will find all three spacious bedrooms, and two full bathrooms. The primary bedroom is separate from the other two bedrooms for added privacy, and includes dual closets and a private bathroom. The large, flat backyard with plenty of shade from mature trees is a standout feature. Conveniently located near parks, restaurants, and two highways, this property offers a great opportunity for personalization and comfortable living.
Location
State TX
County Travis
Interior
Interior Features Ceiling Fan(s), High Ceilings, Vaulted Ceiling(s), Laminate Counters, Electric Dryer Hookup, Two Primary Closets, Washer Hookup
Heating Central, Fireplace(s)
Cooling Ceiling Fan(s), Central Air
Flooring Bamboo, Carpet, Laminate
Fireplaces Number 1
Fireplaces Type Living Room
Fireplace Y
Appliance Dishwasher, Disposal, Gas Range, Gas Oven
Exterior
Exterior Feature Private Yard
Garage Spaces 2.0
Fence Back Yard, Fenced, Wood
Pool None
Community Features Park
Utilities Available Above Ground, Cable Available, Electricity Connected, Natural Gas Connected, Sewer Connected, Water Connected
Waterfront No
Waterfront Description None
View Neighborhood, Trees/Woods
Roof Type Composition,Shingle
Accessibility None
Porch None
Total Parking Spaces 4
Private Pool No
Building
Lot Description Back Yard, Front Yard, Native Plants, Many Trees
Faces Southeast
Foundation Slab
Sewer Public Sewer
Water Public
Level or Stories Two
Structure Type HardiPlank Type,Vertical Siding
New Construction No
Schools
Elementary Schools Patton
Middle Schools Small
High Schools Bowie
School District Austin Isd
Others
Restrictions None
Ownership Fee-Simple
Acceptable Financing Cash, Conventional, FHA, VA Loan
Tax Rate 2.4632
Listing Terms Cash, Conventional, FHA, VA Loan
Special Listing Condition Standard
Read Less
Want to know what your home might be worth? Contact us for a FREE valuation!

Our team is ready to help you sell your home for the highest possible price ASAP
Bought with Douglas Elliman Real Estate


