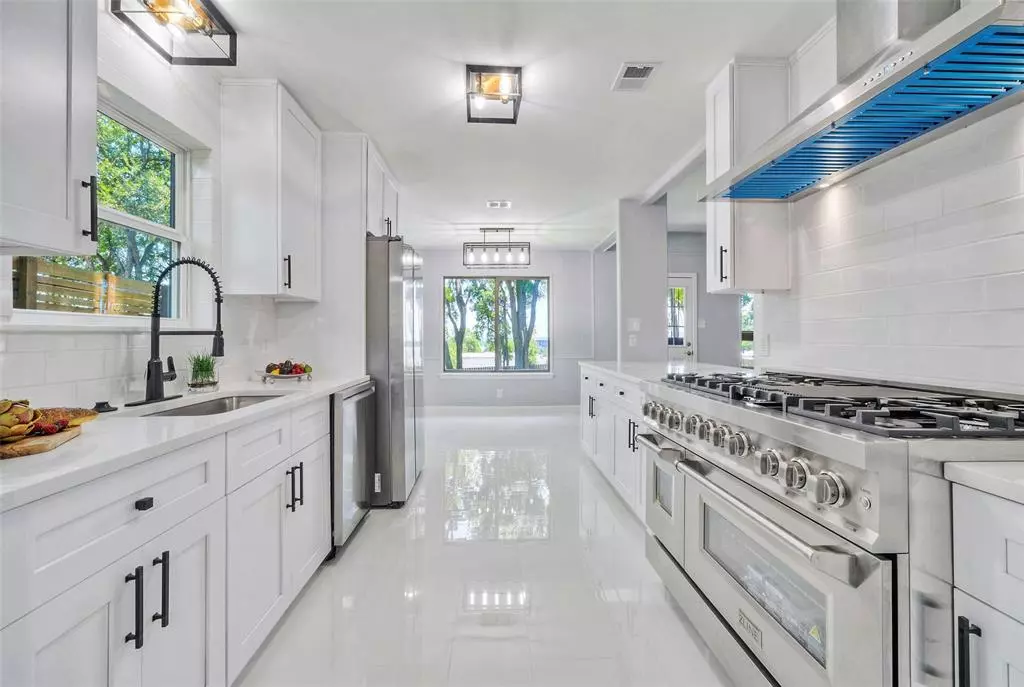$1,195,000
For more information regarding the value of a property, please contact us for a free consultation.
1802 Woodland Ave Austin, TX 78741
4 Beds
3 Baths
2,738 SqFt
Key Details
Property Type Single Family Home
Sub Type Single Family Residence
Listing Status Sold
Purchase Type For Sale
Square Footage 2,738 sqft
Price per Sqft $401
Subdivision Colorado Hills Estates Sec 02
MLS Listing ID 6006325
Sold Date 10/17/23
Style 1st Floor Entry
Bedrooms 4
Full Baths 2
Half Baths 1
Originating Board actris
Year Built 1971
Annual Tax Amount $13,626
Tax Year 2023
Lot Size 0.298 Acres
Property Description
Two story fully renovated home nestled on a peaceful street just minutes from the hustle and bustle of Downtown Austin. This home is perfectly located within walking distance to a plethora of restaurants, pubs, entertainment and nature. With over four hundred and fifty thousand dollars worth of upgrades, this home holds the charm of it's original build and the sophistication of it's modern finishes. Upon entering the home, you're greeted with an open, flowing floor plan with plenty of space for entertaining guests and transforming the space as you wish. Cooking from home will always be a treat in the newly remodeled kitchen showcasing the following luxurious upgrades: Quartz countertops, new cabinetry, stainless steel sink, stainless steel refridgerator, 48" commercial gas range/double oven and new light fixtures. All bathrooms have also been completely renovated with brand new fixtures such as new double sink vanities, new mirrors, new lighting, new toilets and new showers. The large master bedroom offers amazing views from the second story balcony that overlook the downtown Austin city skyline, as well as the large backyard with a new patio and Zoysia grass. Other upgrades include: Freshly painted interior and exterior, new roof, new garage doors, brand new front and rear patio.
Location
State TX
County Travis
Rooms
Main Level Bedrooms 1
Interior
Interior Features Breakfast Bar, Ceiling Fan(s), Beamed Ceilings, Chandelier, Quartz Counters, Eat-in Kitchen, Interior Steps, Multiple Dining Areas, Open Floorplan, Pantry, Storage, Washer Hookup
Heating Central, Fireplace(s), Wood
Cooling Ceiling Fan(s), Central Air
Flooring Carpet, Tile, Wood
Fireplaces Number 1
Fireplaces Type Living Room, Wood Burning
Fireplace Y
Appliance Dishwasher, Disposal, Exhaust Fan, Gas Range, Gas Oven, Free-Standing Refrigerator, Stainless Steel Appliance(s)
Exterior
Exterior Feature Balcony, Private Yard
Garage Spaces 2.0
Fence Back Yard, Wood
Pool None
Community Features None
Utilities Available Electricity Available, Electricity Connected, Sewer Available, Sewer Connected, Water Available, Water Connected
Waterfront No
Waterfront Description None
View City Lights, Downtown, Neighborhood, Skyline
Roof Type Composition, Shingle
Accessibility None
Porch Patio
Total Parking Spaces 4
Private Pool No
Building
Lot Description Back Yard, Front Yard, Sprinkler - Automatic, Sprinkler - In Rear, Sprinkler - In Front, Trees-Large (Over 40 Ft)
Faces Southwest
Foundation Slab
Sewer Public Sewer
Water Public
Level or Stories Two
Structure Type Brick, Wood Siding
New Construction No
Schools
Elementary Schools Rodriguez
Middle Schools Lively
High Schools Travis
School District Austin Isd
Others
Restrictions City Restrictions,Deed Restrictions,Zoning
Ownership Fee-Simple
Acceptable Financing Cash, Conventional, FHA
Tax Rate 2.17668
Listing Terms Cash, Conventional, FHA
Special Listing Condition Estate
Read Less
Want to know what your home might be worth? Contact us for a FREE valuation!

Our team is ready to help you sell your home for the highest possible price ASAP
Bought with Texas Fortune Realty


