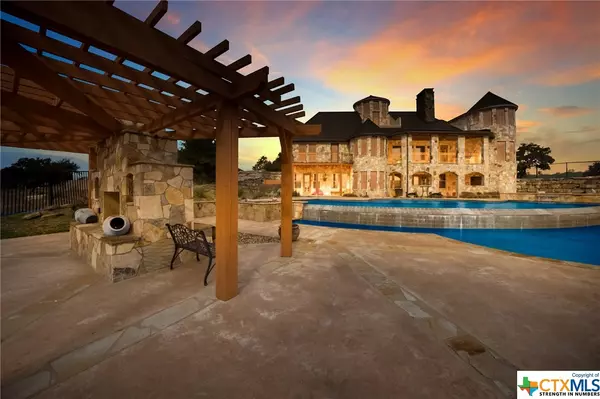$1,499,900
For more information regarding the value of a property, please contact us for a free consultation.
301 Bentwater PL Spring Branch, TX 78070
4 Beds
6 Baths
6,082 SqFt
Key Details
Property Type Single Family Home
Sub Type Single Family Residence
Listing Status Sold
Purchase Type For Sale
Square Footage 6,082 sqft
Price per Sqft $226
Subdivision Mystic Shores
MLS Listing ID 497794
Sold Date 09/15/23
Style Traditional
Bedrooms 4
Full Baths 3
Half Baths 3
Construction Status Resale
HOA Fees $32/ann
HOA Y/N Yes
Year Built 2011
Lot Size 1.000 Acres
Acres 1.0
Property Description
Jump in the infinity pool or enjoy the Canyon Lake views from the top of the tower! This beautifully designed home is complete with a home office, formal dining with wet bar, and an open layout connecting the living room which has a masonry fireplace, vaulted ceilings and balcony access to the chef’s kitchen featuring bar seating, dining area, gas cooking and Built-in Thermador appliances. Along with the guest suite, the owner’s suite completes the main level with a masonry fireplace, attached en suite and private outdoor access to the balcony. Upstairs you’ll find a workout room and 360 views in the tower, on the lower level you have two more bedrooms, a theatre room with 100” screen with projector, dining spot, and full service bar with seating, sink, wine rack, antique tin ceiling tiles and outdoor access to the pool and covered patio.
Location
State TX
County Comal
Community Boat Facilities, Other, Playground, Park, Sport Court(S), See Remarks, Community Pool
Interior
Interior Features Wet Bar, Bookcases, Ceiling Fan(s), Dining Area, Coffered Ceiling(s), Separate/Formal Dining Room, Entrance Foyer, Elevator, Game Room, Garden Tub/Roman Tub, Home Office, Master Downstairs, Multiple Living Areas, MultipleDining Areas, Main Level Master, Open Floorplan, Recessed Lighting, Split Bedrooms, Soaking Tub, Separate Shower, Tub Shower
Heating Central, Propane, Multiple Heating Units, Zoned
Cooling Electric, 3+ Units, Zoned
Flooring Carpet, Ceramic Tile, Wood
Fireplaces Number 2
Fireplaces Type Fireplace Screen, Gas Log, Gas Starter, Living Room, Masonry, Other, See Remarks, Stone
Fireplace Yes
Appliance Convection Oven, Dishwasher, Gas Cooktop, Disposal, Ice Maker, Multiple Water Heaters, Range Hood, Tankless Water Heater, Vented Exhaust Fan, Some Gas Appliances, Built-In Oven, Cooktop, Microwave, Water Softener Owned
Laundry Washer Hookup, Electric Dryer Hookup, Inside, Laundry in Utility Room, Main Level, Laundry Room, Laundry Tub, Sink
Exterior
Exterior Feature Balcony, Covered Patio, Outdoor Grill, Outdoor Kitchen, Porch, Patio, Rain Gutters, Fire Pit, Propane Tank - Owned
Garage Attached, Door-Multi, Garage, Off Street, Parking Pad, Garage Faces Side, Driveway Level
Garage Spaces 3.0
Fence Perimeter, Partial, Wrought Iron
Pool Community, Heated, Infinity, In Ground, Outdoor Pool, Private, Pool/Spa Combo
Community Features Boat Facilities, Other, Playground, Park, Sport Court(s), See Remarks, Community Pool
Utilities Available Electricity Available, Propane
Waterfront No
View Y/N Yes
Water Access Desc Private,Well
View Lake, Other, Water
Roof Type Metal
Accessibility Levered Handles, Level Lot, Low Threshold Shower
Porch Balcony, Covered, Patio, Porch
Private Pool Yes
Building
Lot Description 1-3 Acres, Level, Mature Trees, Outside City Limits, Open Lot, Views
Faces Northwest
Entry Level Three Or More
Foundation Slab
Sewer Septic Tank
Water Private, Well
Architectural Style Traditional
Level or Stories Three Or More
Construction Status Resale
Schools
Elementary Schools Rebecca Creek
Middle Schools Mountain Valley Middle School
High Schools Canyon Lake High School
School District Comal Isd
Others
HOA Name Mystic Shores POA
Tax ID 115004
Security Features Security System Owned,Smoke Detector(s)
Acceptable Financing Cash, Conventional, VA Loan
Listing Terms Cash, Conventional, VA Loan
Financing Conventional
Read Less
Want to know what your home might be worth? Contact us for a FREE valuation!

Our team is ready to help you sell your home for the highest possible price ASAP
Bought with NON-MEMBER AGENT • Non Member Office






