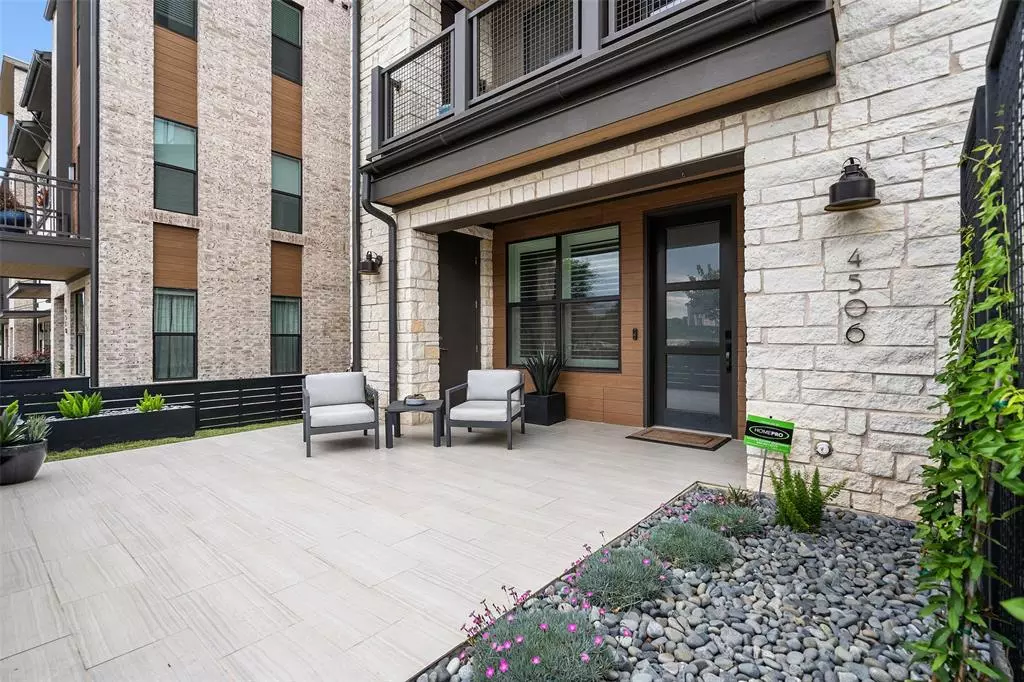$1,039,000
For more information regarding the value of a property, please contact us for a free consultation.
4506 Freedom DR #212 Austin, TX 78731
4 Beds
5 Baths
2,448 SqFt
Key Details
Property Type Condo
Sub Type Condominium
Listing Status Sold
Purchase Type For Sale
Square Footage 2,448 sqft
Price per Sqft $424
Subdivision The Grove
MLS Listing ID 7040245
Sold Date 09/01/23
Style 1st Floor Entry,End Unit,Multi-level Floor Plan
Bedrooms 4
Full Baths 4
Half Baths 1
HOA Fees $440/mo
Originating Board actris
Year Built 2019
Annual Tax Amount $18,347
Tax Year 2023
Lot Size 2,090 Sqft
Property Description
This Central ATX luxury community offers connection, location & every convenience. Easy commute to all of Austin, quick 7 min to Downtown & 10 minutes to the Domain. Walk to the Grove Market, CARVE American Grill & Verdad Mexican! Enjoy the 16-acre park & playground, plus miles and miles of walking paths for you and your family. This luxury Townhome boasts high ceilings & open concept design - connecting the dining, living, kitchen + two patios for outside dining options. The owner’s suite is serene and beautiful with custom California Closets in the primary and 2 secondary bedrooms, to keep your life in order. The first level is conveniently outfitted with a versatile bedroom and full bath, for guests, an office, or a perfectly-placed gym! The 4th floor has another bedroom, a bonus living area leading to a fantastic (and HUGE) roof deck, with views on 2 sides, a flat screen TV for quiet nights with the family, or rowdy weekends of football. The deck has electric/automatic roll-down sun shades and a plumbed utility closet for your fridge and party supplies. Everything you need in the heart of Austin! Families living in this sought-after community are zoned to the coveted Bryker Woods Elementary, O'Henry Middle School & Austin High. Please note that all information provided, including square footage, lot size, year built, zoning, restrictions, taxes, and schools, should be independently verified by the buyer. HOA fees cover property insurance, maintenance of common area amenities, and capital reserves.
Location
State TX
County Travis
Rooms
Main Level Bedrooms 1
Interior
Interior Features Built-in Features, Ceiling Fan(s), High Ceilings, Quartz Counters, Double Vanity, Electric Dryer Hookup, Interior Steps, Kitchen Island, Multiple Living Areas, Open Floorplan, Pantry, Recessed Lighting, Smart Thermostat, Storage, Walk-In Closet(s), Washer Hookup, Wired for Data
Heating Central
Cooling Ceiling Fan(s), Central Air
Flooring Carpet, Wood
Fireplace Y
Appliance Dishwasher, Disposal, Gas Range, Self Cleaning Oven, Stainless Steel Appliance(s), Tankless Water Heater, Vented Exhaust Fan
Exterior
Exterior Feature Balcony, Private Yard
Garage Spaces 2.0
Fence Front Yard
Pool None
Community Features Cluster Mailbox, Common Grounds, Curbs, Dog Park, Lock and Leave, On-Site Retail, Park, Pet Amenities, Picnic Area, Playground, Sidewalks, Street Lights, Walk/Bike/Hike/Jog Trail(s
Utilities Available Cable Available, Electricity Connected, Natural Gas Connected, Sewer Connected, Water Connected
Waterfront Description None
View City, Park/Greenbelt
Roof Type Composition
Accessibility None
Porch Covered, Deck, Front Porch
Total Parking Spaces 2
Private Pool No
Building
Lot Description Alley, Curbs, Front Yard, Landscaped, Level, Native Plants, Trees-Moderate
Faces Northwest
Foundation Slab
Sewer Public Sewer
Water Public
Level or Stories Three Or More
Structure Type Brick, HardiPlank Type, Stucco
New Construction No
Schools
Elementary Schools Bryker Woods
Middle Schools O Henry
High Schools Austin
Others
HOA Fee Include Common Area Maintenance, Landscaping, Maintenance Grounds, Maintenance Structure
Restrictions Deed Restrictions,See Remarks
Ownership Common
Acceptable Financing Cash, Conventional, FHA, VA Loan
Tax Rate 2.214
Listing Terms Cash, Conventional, FHA, VA Loan
Special Listing Condition Standard
Read Less
Want to know what your home might be worth? Contact us for a FREE valuation!

Our team is ready to help you sell your home for the highest possible price ASAP
Bought with Ready Front Consulting


