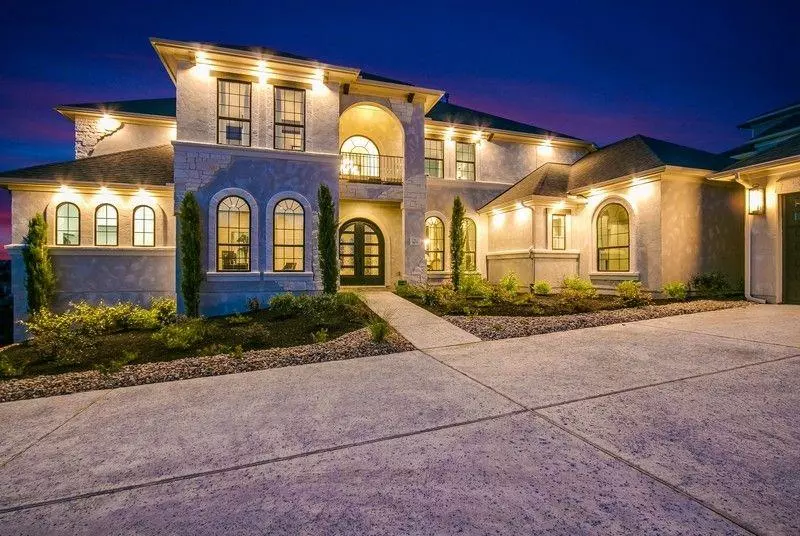$1,899,000
For more information regarding the value of a property, please contact us for a free consultation.
103 Lodestone LN Austin, TX 78738
5 Beds
5 Baths
5,233 SqFt
Key Details
Property Type Single Family Home
Sub Type Single Family Residence
Listing Status Sold
Purchase Type For Sale
Square Footage 5,233 sqft
Price per Sqft $343
Subdivision Estates Of Flintrock The
MLS Listing ID 7988400
Sold Date 08/01/23
Bedrooms 5
Full Baths 4
Half Baths 1
HOA Fees $62/ann
Originating Board actris
Year Built 2016
Annual Tax Amount $60,802
Tax Year 2023
Lot Size 0.496 Acres
Property Description
****Huge Price Reduction**** on this Model Home Leaseback in The Estates of Flintrock. The builder is the tenant and is expected to vacate by the end of 2023. Please contact the listing agent for details on leaseback.This Model Home resides on almost 1/2 of an acre with majestic hill country views! The well-appointed 5 bed/4.5 bath home has high-end features and finishes throughout that are not found in any other home in this Lakeway enclave. Open and spacious, while providing a welcome and warming atmosphere, the multiple living areas of this home allow for numerous living scenarios, from the formal living room, with it's custom fireplace, views to the porch and lush hill country beyond, to the lofted game room and adjacent media room. The fabulous gourmet kitchen features a 48" professional gas range with 6 burners, double ovens, built-in refrigerator and drawer microwave. Custom cabinets with under cabinet lighting and upper showcase cabinets with in-cabinet lighting. Large breakfast area with a wine room storage behind divided light glass doors. The oversized primary suite, boasting vaulted, beamed ceilings, a sitting area or workspace, and stunning spa-like ensuite bath with soaking tub, extra large walk-in shower, and double walk-in closets. An ensuite guest bedroom is also located on the main level located on the opposite side of this estate home for added privacy. Up the sweeping the staircase to the second level features three large secondary bedrooms, game room and media room. When you step onto the large covered back patio, there enough space for multiple living areas, an outdoor gas grill, perfect for hosting a group or simply enjoying the hill country views. Built in surround sound in main living areas and covered back patio. Located in Flint Rock Estates just minutes from schools, shopping, dining, golf, and entertainment.
Location
State TX
County Travis
Rooms
Main Level Bedrooms 2
Interior
Interior Features Bar, Bookcases, Breakfast Bar, Built-in Features, Ceiling Fan(s), Beamed Ceilings, High Ceilings, Quartz Counters, Open Floorplan, Pantry, Primary Bedroom on Main, Recessed Lighting, Soaking Tub, Walk-In Closet(s), Wired for Sound
Heating Central
Cooling Central Air
Flooring Carpet, Tile
Fireplaces Number 1
Fireplaces Type Family Room, Gas Log, Gas Starter
Fireplace Y
Appliance Bar Fridge, Built-In Freezer, Built-In Gas Range, Built-In Oven(s), Built-In Refrigerator, Dishwasher, Disposal, Dryer, Exhaust Fan, Gas Range, Microwave, RNGHD, Self Cleaning Oven, Stainless Steel Appliance(s), Vented Exhaust Fan, Washer, Wine Refrigerator
Exterior
Exterior Feature Balcony, Barbecue, Exterior Steps, Gas Grill, Gutters Full, Lighting, Outdoor Grill
Garage Spaces 3.0
Fence Wrought Iron
Pool None
Community Features Common Grounds
Utilities Available Cable Available, Electricity Available, Propane, Sewer Connected, Underground Utilities
Waterfront No
Waterfront Description None
View Hill Country, Panoramic
Roof Type Composition
Accessibility None
Porch Covered, Patio
Total Parking Spaces 6
Private Pool No
Building
Lot Description Landscaped, Sloped Down, Sprinkler - Automatic, Trees-Moderate, Views
Faces West
Foundation Slab
Sewer Public Sewer
Water MUD
Level or Stories Two
Structure Type Brick, Frame, Masonry – All Sides, Stone, Stucco
New Construction No
Schools
Elementary Schools Lakeway
Middle Schools Hudson Bend
High Schools Lake Travis
Others
HOA Fee Include Common Area Maintenance
Restrictions Deed Restrictions
Ownership Fee-Simple
Acceptable Financing Cash, Conventional
Tax Rate 2.6549
Listing Terms Cash, Conventional
Special Listing Condition See Remarks
Read Less
Want to know what your home might be worth? Contact us for a FREE valuation!

Our team is ready to help you sell your home for the highest possible price ASAP
Bought with Non Member


