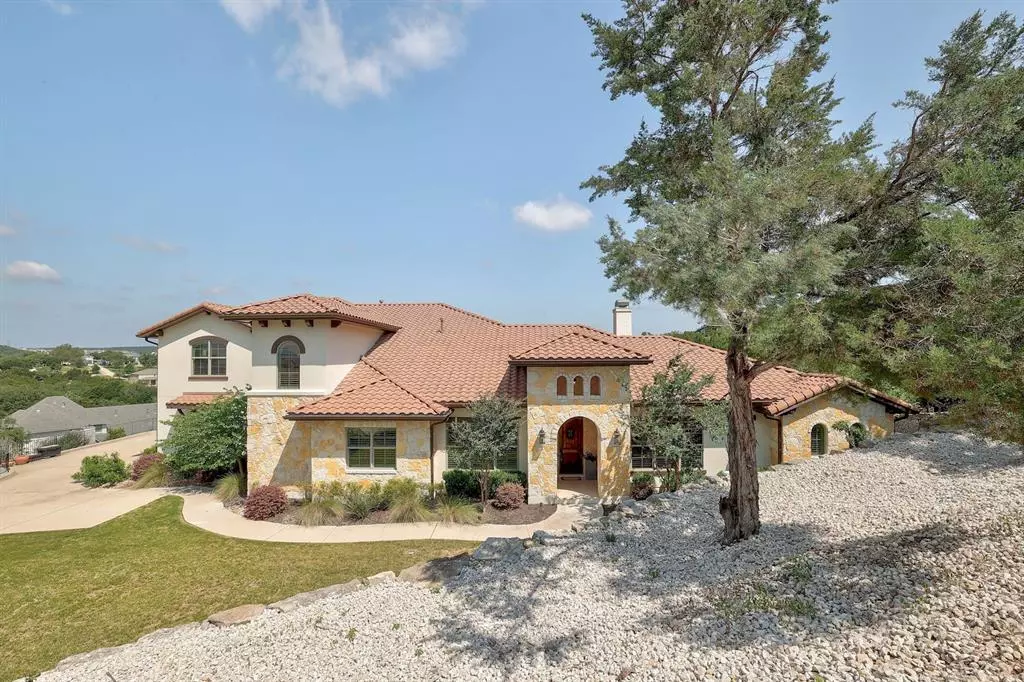$1,850,000
For more information regarding the value of a property, please contact us for a free consultation.
3505 HIGH HORSE Leander, TX 78641
5 Beds
6 Baths
4,953 SqFt
Key Details
Property Type Single Family Home
Sub Type Single Family Residence
Listing Status Sold
Purchase Type For Sale
Square Footage 4,953 sqft
Price per Sqft $352
Subdivision Grand Mesa At Crystal Falls Ii
MLS Listing ID 4577261
Sold Date 07/20/23
Bedrooms 5
Full Baths 5
Half Baths 1
HOA Fees $77/mo
Originating Board actris
Year Built 2013
Annual Tax Amount $23,161
Tax Year 2020
Lot Size 1.355 Acres
Property Description
Coming home never felt this good! As you make your way through beautiful Grand Mesa you turn into your own little hideaway. Your nice flat driveway makes it easy to pull into one of the 3 garage bays. You can stop here and grab a cold drink and enjoy your garagemahall awhile, complete with epoxy floors, a workbench, tv and more or head on inside and greet the fam. Maybe someone has cooked up something wonderful in the gourmet kitchen. It's a pleasure to cook in a space so lovely with more counterspace & cabinets than you can fill & top notch appliances that make cooking easy. Or maybe it's one of Austin's many perfect weather days & you choose to grill on the patio & take a dip in the pool. You can invite the neighbors if you'd like, it's a friendly place but if you don't, don't worry you won't likely see them because your new house has amazing privacy. Sit back & enjoy that sunset or practice your swing on your own putting green. Remember, no one is looking! Once back inside you might have a houseful or not, but you have plenty of space for it. The master is downstairs & opens to your private shangri-la & there is an additional bedroom & full bath on the main, so bring on anyone with bathmophobia (that's the fear of stairs btw). Speaking of stairs, the builder cleverly hid the stairs instead of having them greet you at the door. If you have kids, you can tuck them away in their own private world complete with a built in desk (the area schools are top notch) & a gameroom with a view to balance the work with fun. A second room off of the gameroom would be a great media room. Large bedrooms & huge closets put the cherry on top! It's an easy to care for house, the extensive wood floors shine on their own with just a regular sweep (hello roomba) and the plantation shutters let you control just how much light you want to let in. And you'll love your water bill thanks to the turf backyard. The pleasure of owning this home will belong to someone, I hope it's you!
Location
State TX
County Travis
Rooms
Main Level Bedrooms 2
Interior
Interior Features Bookcases, Breakfast Bar, Ceiling Fan(s), Beamed Ceilings, High Ceilings, Vaulted Ceiling(s), Granite Counters, Crown Molding, Double Vanity, Entrance Foyer, French Doors, High Speed Internet, Multiple Dining Areas, Multiple Living Areas, Open Floorplan, Pantry, Primary Bedroom on Main, Recessed Lighting, Sound System, Storage, Walk-In Closet(s)
Heating Central, Natural Gas
Cooling Central Air
Flooring Carpet, Tile, Wood
Fireplaces Number 1
Fireplaces Type Family Room, Gas Log, Wood Burning
Fireplace Y
Appliance Built-In Oven(s), Dishwasher, Disposal, Exhaust Fan, Gas Cooktop, Microwave, Double Oven, Refrigerator, Stainless Steel Appliance(s), Washer/Dryer, Water Heater, Water Softener Owned
Exterior
Exterior Feature Gas Grill, Gutters Full, Lighting, Private Yard
Garage Spaces 3.0
Fence Fenced, Privacy, Wrought Iron
Pool In Ground, Pool/Spa Combo, Waterfall
Community Features Clubhouse, Cluster Mailbox, Common Grounds, Fitness Center, Gated, Golf, High Speed Internet, Park, Planned Social Activities, Playground, Pool, Sport Court(s)/Facility, Tennis Court(s), Trash Pickup - Door to Door, Underground Utilities, Walk/Bike/Hike/Jog Trail(s
Utilities Available Electricity Available, High Speed Internet, Natural Gas Available, Phone Available
Waterfront No
Waterfront Description None
View Hill Country, Panoramic, Park/Greenbelt
Roof Type Tile
Accessibility None
Porch Covered, Patio, Porch
Total Parking Spaces 5
Private Pool Yes
Building
Lot Description Back to Park/Greenbelt, Cul-De-Sac, Level, Near Golf Course, Private, Sprinkler - Automatic, Trees-Heavy, Views
Faces Southeast
Foundation Slab
Sewer Septic Tank
Water MUD
Level or Stories Two
Structure Type Masonry – All Sides, Stone, Stucco
New Construction No
Schools
Elementary Schools Whitestone
Middle Schools Leander Middle
High Schools Leander High
Others
HOA Fee Include Common Area Maintenance
Restrictions Covenant,Deed Restrictions
Ownership Fee-Simple
Acceptable Financing Cash, Conventional
Tax Rate 2.55913
Listing Terms Cash, Conventional
Special Listing Condition Standard
Read Less
Want to know what your home might be worth? Contact us for a FREE valuation!

Our team is ready to help you sell your home for the highest possible price ASAP
Bought with Keller Williams Realty Lone St


