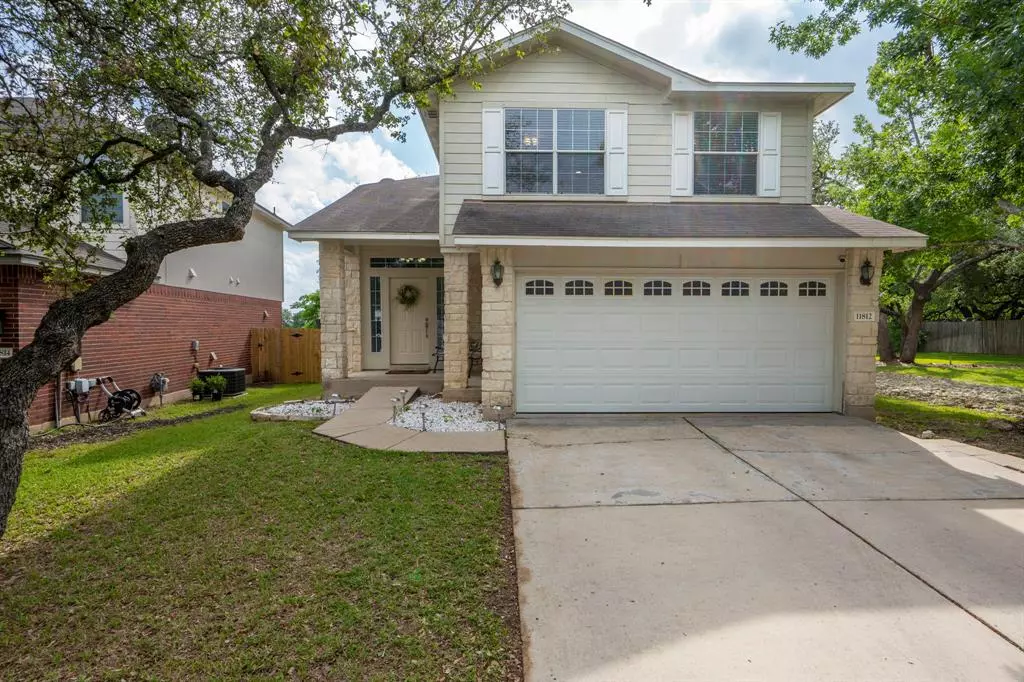$454,900
For more information regarding the value of a property, please contact us for a free consultation.
11812 Johnny Weismuller LN Austin, TX 78748
4 Beds
3 Baths
1,909 SqFt
Key Details
Property Type Single Family Home
Sub Type Single Family Residence
Listing Status Sold
Purchase Type For Sale
Square Footage 1,909 sqft
Price per Sqft $238
Subdivision Olympic Heights Sec 02
MLS Listing ID 6081713
Sold Date 05/19/23
Style 1st Floor Entry,Multi-level Floor Plan
Bedrooms 4
Full Baths 2
Half Baths 1
HOA Fees $40/mo
Originating Board actris
Year Built 2005
Annual Tax Amount $6,429
Tax Year 2022
Lot Size 4,748 Sqft
Property Description
Well maintained 3 bedrooms, 2.5 baths plus office/4th bedroom downstairs in well desired South Austin community. Lots of natural light, tall ceilings in living room, tile floors down and new carpet upstairs. Recess lighting has been added in kitchen and master bedroom, all appliances to convey which are include fridge, washer and dryer. 2 New water heaters installed in 2020 and previous owner upgraded entire HVAC system. Spacious owner's suite upstairs with dual sinks, garden tub, separate shower, & huge walk-in closet. Private backyard with covered patio and deck perfect for entertaining. Backyard backs up to the communities gated walking trails and dog park and no right side neighbors due to easement for access to gate community walking trails.
Location
State TX
County Travis
Rooms
Main Level Bedrooms 1
Interior
Interior Features Breakfast Bar, High Ceilings, Laminate Counters, Double Vanity, Electric Dryer Hookup, Gas Dryer Hookup, French Doors, Interior Steps, Pantry, Recessed Lighting, Smart Thermostat, Walk-In Closet(s), Washer Hookup, Wired for Sound
Heating Central, Natural Gas
Cooling Ceiling Fan(s), Central Air
Flooring Carpet, Tile
Fireplaces Type None
Fireplace Y
Appliance Dishwasher, Disposal, Microwave, Free-Standing Gas Oven, Free-Standing Gas Range, Free-Standing Refrigerator, Washer/Dryer, Water Heater
Exterior
Exterior Feature Private Yard
Garage Spaces 2.0
Fence Fenced, Privacy, Wood
Pool None
Community Features Cluster Mailbox, Common Grounds, Curbs, Dog Park, Pool, Street Lights, Underground Utilities, Walk/Bike/Hike/Jog Trail(s
Utilities Available Electricity Connected, High Speed Internet, Natural Gas Connected, Sewer Connected, Underground Utilities, Water Connected
Waterfront Description None
View Neighborhood, Pond
Roof Type Composition, Shingle
Accessibility None
Porch Covered, Front Porch, Patio, Porch
Total Parking Spaces 2
Private Pool No
Building
Lot Description Back to Park/Greenbelt, Level, Trees-Medium (20 Ft - 40 Ft)
Faces North
Foundation Slab
Sewer Public Sewer
Water Public
Level or Stories Two
Structure Type HardiPlank Type, Blown-In Insulation, Masonry – Partial
New Construction No
Schools
Elementary Schools Baranoff
Middle Schools Bailey
High Schools Akins
Others
HOA Fee Include Common Area Maintenance
Restrictions City Restrictions,Deed Restrictions
Ownership Fee-Simple
Acceptable Financing Cash, Conventional, FHA, VA Loan
Tax Rate 1.9749
Listing Terms Cash, Conventional, FHA, VA Loan
Special Listing Condition Standard
Read Less
Want to know what your home might be worth? Contact us for a FREE valuation!

Our team is ready to help you sell your home for the highest possible price ASAP
Bought with eXp Realty, LLC


