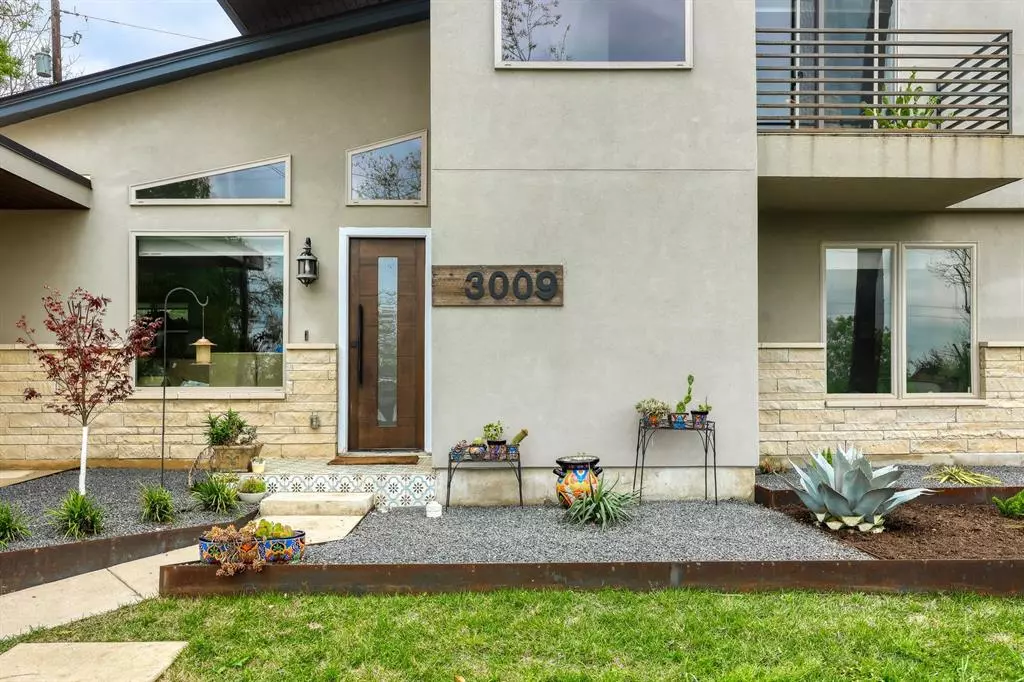$1,295,000
For more information regarding the value of a property, please contact us for a free consultation.
3009 S 5th ST Austin, TX 78704
4 Beds
3 Baths
2,215 SqFt
Key Details
Property Type Single Family Home
Sub Type Single Family Residence
Listing Status Sold
Purchase Type For Sale
Square Footage 2,215 sqft
Price per Sqft $584
Subdivision Oak Ridge Heights Sec 03
MLS Listing ID 2708079
Sold Date 05/05/23
Style 1st Floor Entry
Bedrooms 4
Full Baths 2
Half Baths 1
Originating Board actris
Year Built 1961
Tax Year 2022
Lot Size 8,450 Sqft
Property Description
Welcome to 3009 S 5th St, a modern/updated four-bedroom 78704 gem on large, elevated lot w/ incredible outdoor spaces w/ gorgeous sunset views.
Current owners have put in many thoughtful finishing touches, including: full landscaping w/ mature native plants, trees, zoysia grass, irrigation system, back deck w/ built-in bench seating, custom iron planters, terraced front yard planters with paved walkway to the street, fully automatic gated driveway/carport gate, side gates to separate front and back, side yard covered storage. Also EV charging connection. Please see upgrade list.
This is truly a move-in ready home with all above-slab building components (ie roof, plumbing, electrical, HVAC, water heater, etc) being less than 5 years old. Every design and functionality detail has been thoughtfully considered and cared for.
The main level features the spacious primary suite, adjacent bedroom, hallway half bath, kitchen, dining and living space. Upstairs there are two bedrooms connected by jack-and-jill style bathroom plus additional flexible living space.
The primary suite features large windows, spacious closet w/ built in organizers, deep soaking tub/shower combo, frameless shower glass and more. The dramatic light-filled living room features high vaulted ceiling and a smokeless fireplace w/ century old reclaimed wood accent running all the way to the ceiling. Natural light floods the primary living space from all sides, including colorful sunset views through the front picture window. The home is situated on an elevated lot creating sweeping westward views, especially from the second story.
Just 2 blocks to South Austin Neighborhood Park, featuring tennis courts, walking trails, creek access and picnic areas, and conveniently located just 3-5 minute drive to the best 78704 has to offer, from S Congress to ABGB to Odd Duck and Uchi to Zilker Park. Easy access to Hwy 71 for a straight shot 10-12 minute drive to the airport.
Location
State TX
County Travis
Rooms
Main Level Bedrooms 2
Interior
Interior Features Bookcases, Breakfast Bar, Vaulted Ceiling(s), Quartz Counters, High Speed Internet, Interior Steps, Multiple Living Areas, Natural Woodwork, Pantry, Primary Bedroom on Main, Recessed Lighting, Storage, Walk-In Closet(s)
Heating Central
Cooling Central Air
Flooring Tile, Wood
Fireplaces Number 1
Fireplaces Type Living Room, Ventless, See Remarks
Fireplace Y
Appliance Convection Oven, Dishwasher, Disposal, Electric Cooktop, Microwave, Double Oven, Refrigerator, Stainless Steel Appliance(s), Washer/Dryer Stacked, Electric Water Heater
Exterior
Exterior Feature Balcony, Electric Car Plug-in, Private Yard
Fence Back Yard, Fenced, Front Yard, Full, Security, Wood, See Remarks
Pool None
Community Features None
Utilities Available Above Ground, Electricity Connected, High Speed Internet, Sewer Connected, Water Connected
Waterfront Description None
View See Remarks
Roof Type Metal
Accessibility None
Porch Deck, Patio, Porch, Rear Porch
Total Parking Spaces 2
Private Pool No
Building
Lot Description Back Yard, Curbs, Front Yard, Gentle Sloping, Landscaped, Native Plants, Sprinkler - Automatic, Sprinkler - In Rear, Sprinkler - In Front, Sprinkler - In-ground, Trees-Medium (20 Ft - 40 Ft)
Faces Northwest
Foundation Slab
Sewer Public Sewer
Water Public
Level or Stories Two
Structure Type Stone,Stucco
New Construction No
Schools
Elementary Schools Dawson
Middle Schools Lively
High Schools Travis
School District Austin Isd
Others
Restrictions None
Ownership Fee-Simple
Acceptable Financing Cash, Conventional, FHA
Tax Rate 2.21399
Listing Terms Cash, Conventional, FHA
Special Listing Condition Standard, See Remarks
Read Less
Want to know what your home might be worth? Contact us for a FREE valuation!

Our team is ready to help you sell your home for the highest possible price ASAP
Bought with Douglas Elliman Real Estate


