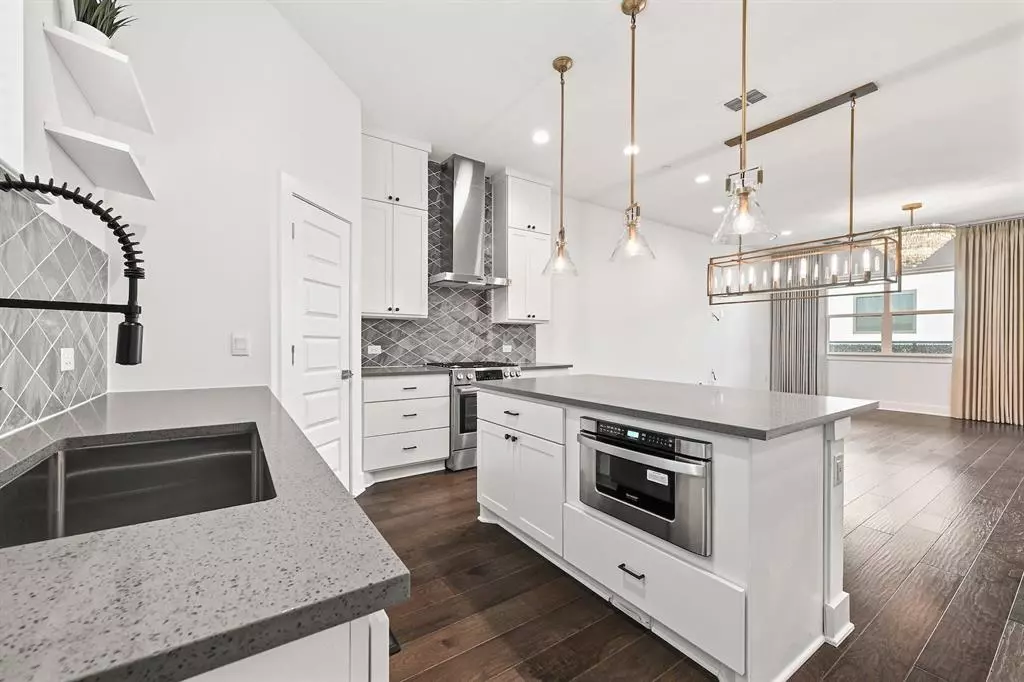$1,099,000
For more information regarding the value of a property, please contact us for a free consultation.
4103 Prosper LN Austin, TX 78731
4 Beds
5 Baths
2,608 SqFt
Key Details
Property Type Condo
Sub Type Condominium
Listing Status Sold
Purchase Type For Sale
Square Footage 2,608 sqft
Price per Sqft $383
Subdivision The Grove
MLS Listing ID 6974953
Sold Date 05/05/23
Style 1st Floor Entry,Elevator,See Remarks
Bedrooms 4
Full Baths 4
Half Baths 1
HOA Fees $418/mo
Originating Board actris
Year Built 2021
Annual Tax Amount $24,696
Tax Year 2022
Lot Size 2,090 Sqft
Property Description
This stunning 4-bedroom, 4.5-bath with 2 living spaces and 2 outdoor decks features high ceilings, chandeliers, quartz countertops, open concept dining/living/kitchen combo featuring stainless steel appliances, gas range, abundant counter space, walk-in pantry, and center island with bar seating! The home has an elevator, 2-car garage, central vacuum system, upgraded lighting, and custom window treatments. HOA fees pay for property insurance.
Other highlights include hardwood flooring throughout with tile in bathroom, an owner’s suite featuring a large walk-in shower, double vanity, walk-in closet, and chandelier! With a full laundry room, four generously sized bedrooms, two living areas, and two outdoor decks – you will have plenty of room to accommodate guests, a home office, or home gym.
Live in the Grove, Central Austin's premier walkable community featuring a small grocer, walking paths, parks, playground, retail services and coming soon - Restaurants! Make 4103 Prosper Ln. your home.
The Grove is a 75-acre mixed use community offering proximity to Downtown & The Domain. Amenities including a Playground, BBQ Grills, 16-acre Signature Park & Walking Trails.
Location
State TX
County Travis
Rooms
Main Level Bedrooms 1
Interior
Interior Features Ceiling Fan(s), High Ceilings, Chandelier, Quartz Counters, Double Vanity, Electric Dryer Hookup, Gas Dryer Hookup, Elevator, High Speed Internet, Interior Steps, Kitchen Island, Multiple Living Areas, Open Floorplan, Pantry, Recessed Lighting, Smart Home, Smart Thermostat, Walk-In Closet(s), Washer Hookup
Heating Central
Cooling Central Air
Flooring No Carpet, Tile, Wood
Fireplaces Type None
Fireplace Y
Appliance Dishwasher, Disposal, Exhaust Fan, Gas Range, Instant Hot Water, Microwave, Gas Oven, Stainless Steel Appliance(s), Tankless Water Heater, Vented Exhaust Fan, Water Heater
Exterior
Exterior Feature Balcony, No Exterior Steps, Pest Tubes in Walls
Garage Spaces 2.0
Fence None
Pool None
Community Features Common Grounds, Courtyard, Curbs, Dog Park, Google Fiber, High Speed Internet, Lock and Leave, On-Site Retail, Park, Picnic Area, Playground, Sidewalks, Street Lights, Underground Utilities, Walk/Bike/Hike/Jog Trail(s
Utilities Available Cable Available, Electricity Connected, Natural Gas Connected, Sewer Connected, Water Connected
Waterfront Description None
View None
Roof Type Composition, Shingle
Accessibility None
Porch Covered, Patio
Total Parking Spaces 2
Private Pool No
Building
Lot Description Curbs
Faces Northeast
Foundation Slab
Sewer Public Sewer
Water Public
Level or Stories Three Or More
Structure Type HardiPlank Type, Stucco
New Construction No
Schools
Elementary Schools Bryker Woods
Middle Schools O Henry
High Schools Austin
Others
HOA Fee Include Common Area Maintenance, Landscaping, Maintenance Grounds, Trash
Restrictions None
Ownership Common
Acceptable Financing Cash, Conventional, FMHA
Tax Rate 2.176
Listing Terms Cash, Conventional, FMHA
Special Listing Condition Standard
Read Less
Want to know what your home might be worth? Contact us for a FREE valuation!

Our team is ready to help you sell your home for the highest possible price ASAP
Bought with Mungia Real Estate


