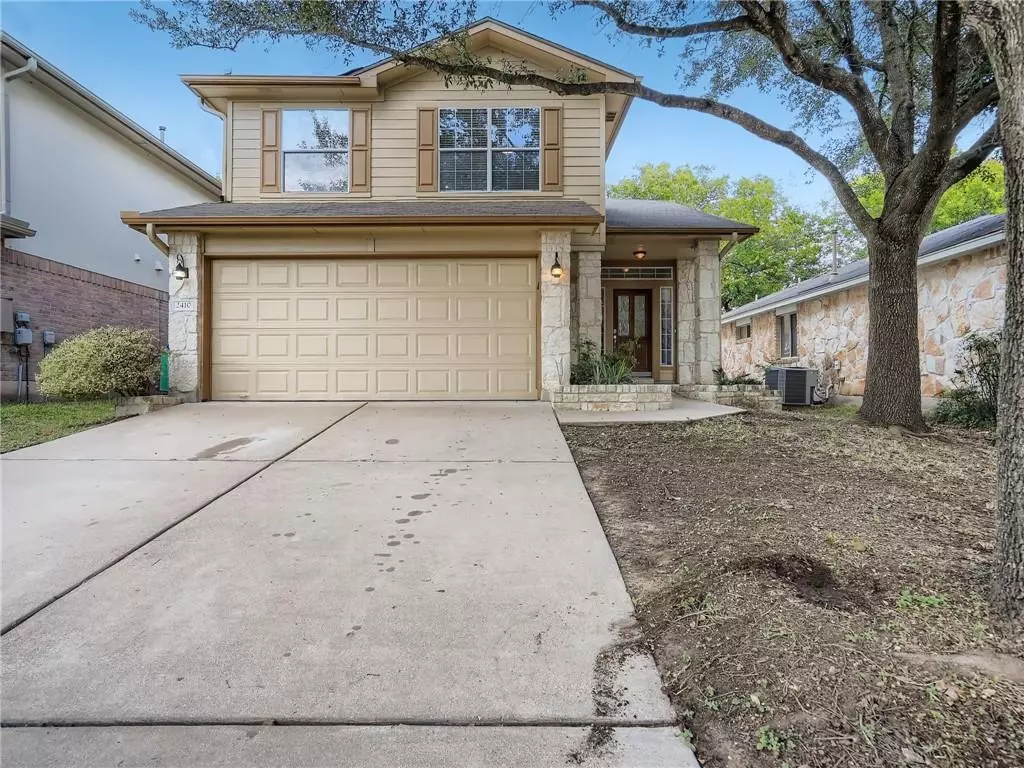$445,000
For more information regarding the value of a property, please contact us for a free consultation.
2410 Wilma Rudolph RD Austin, TX 78748
3 Beds
3 Baths
1,909 SqFt
Key Details
Property Type Single Family Home
Sub Type Single Family Residence
Listing Status Sold
Purchase Type For Sale
Square Footage 1,909 sqft
Price per Sqft $226
Subdivision Olympic Heights Sec 02
MLS Listing ID 2264106
Sold Date 03/29/23
Bedrooms 3
Full Baths 3
HOA Fees $40/mo
Originating Board actris
Year Built 2006
Annual Tax Amount $7,503
Tax Year 2021
Lot Size 4,617 Sqft
Property Description
Click the Virtual Tour link to view the 3D walkthrough. Come fall in love with this amazing two-story home! A newly remodeled kitchen, a recent fresh coast of paint throughout and absolutely no carpet are among some of the highlights. The family room is generously sized with soaring ceilings creating an inviting atmosphere. The kitchen gives off that 'wow' factor showcasing new quartz countertops, freshly painted cabinets and new subway tile backsplash. A main floor office is ideal for working from home or transform the space into a cozy guest room. The primary bedroom is located upstairs and features a large walk-in closet and lovely 5-piece ensuite with a tub to relax in after a long day. The backyard is a great place to relax or entertain with a large covered patio complete with a fan for those warm Texas summers. Close to schools and Bauerle Ranch Park, plus easy access to all that downtown Austin has to offer!
Location
State TX
County Travis
Interior
Interior Features Breakfast Bar, Ceiling Fan(s), High Ceilings, Quartz Counters, Double Vanity, Interior Steps, Pantry, Soaking Tub, Storage, Walk-In Closet(s), Washer Hookup
Heating Central
Cooling Ceiling Fan(s), Central Air
Flooring Tile
Fireplace Y
Appliance Dishwasher, Disposal, Gas Range, Microwave, Refrigerator, Water Heater
Exterior
Exterior Feature Private Yard
Garage Spaces 2.0
Fence Back Yard, Fenced, Wood
Pool None
Community Features Curbs, Sidewalks, Street Lights
Utilities Available Cable Available, Electricity Connected, Natural Gas Available, Phone Available, Sewer Available, Solar, Water Connected
Waterfront Description None
View Neighborhood
Roof Type Composition
Accessibility None
Porch Covered, Patio
Total Parking Spaces 4
Private Pool No
Building
Lot Description Back Yard, Curbs, Few Trees, Interior Lot, Landscaped, Level
Faces South
Foundation Slab
Sewer Public Sewer
Water Public
Level or Stories Two
Structure Type Masonry – Partial, Vertical Siding, Vinyl Siding, Stone
New Construction No
Schools
Elementary Schools Baranoff
Middle Schools Bailey
High Schools Akins
Others
HOA Fee Include Common Area Maintenance
Restrictions Deed Restrictions
Ownership Fee-Simple
Acceptable Financing Cash, Conventional, FHA, VA Loan
Tax Rate 2.17668
Listing Terms Cash, Conventional, FHA, VA Loan
Special Listing Condition Standard
Read Less
Want to know what your home might be worth? Contact us for a FREE valuation!

Our team is ready to help you sell your home for the highest possible price ASAP
Bought with Keller Williams Realty


