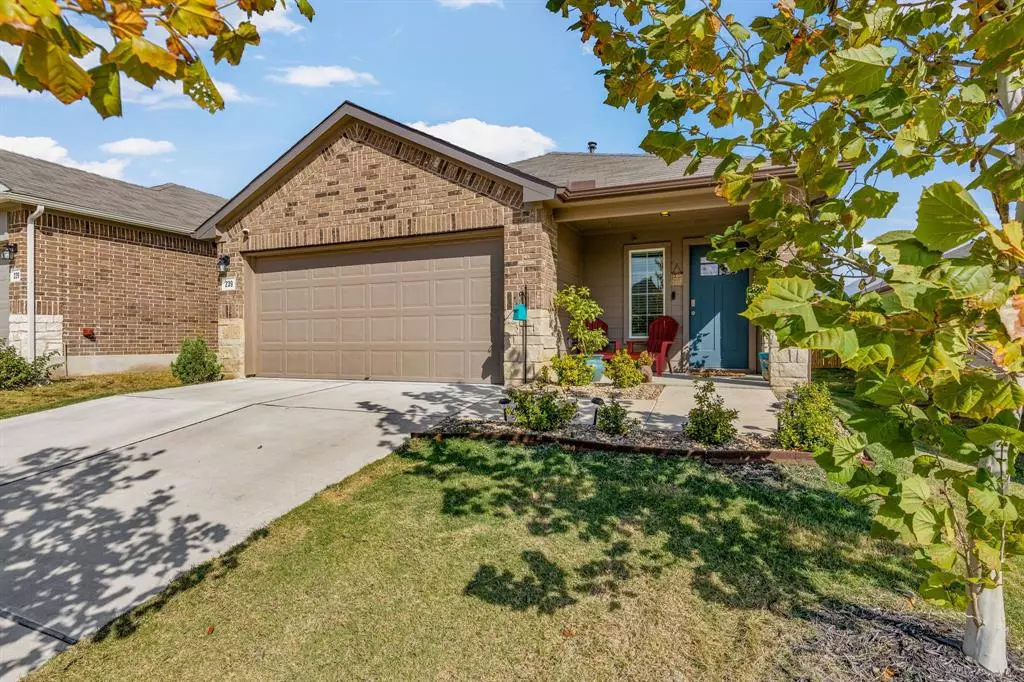$315,000
For more information regarding the value of a property, please contact us for a free consultation.
239 Fall Aster DR Kyle, TX 78640
3 Beds
2 Baths
1,521 SqFt
Key Details
Property Type Single Family Home
Sub Type Single Family Residence
Listing Status Sold
Purchase Type For Sale
Square Footage 1,521 sqft
Price per Sqft $201
Subdivision Southgrove
MLS Listing ID 4519718
Sold Date 03/02/23
Style 1st Floor Entry
Bedrooms 3
Full Baths 2
HOA Fees $40/mo
Originating Board actris
Year Built 2020
Annual Tax Amount $4,979
Tax Year 2022
Lot Size 4,604 Sqft
Property Description
Move-in ready home with ALL appliances included, just 18 miles to downtown Austin! You will love the charm of this home as you approach the covered front patio and walk into its long foyer. This home has a fantastic layout that makes it feel more spacious, and a modern neutral color scheme that goes with any style. The kitchen has a large island with bar-seating, a single-basin sink, natural gas range, and a sizable pantry. It opens into the dining area and living room with high ceilings and windows that bring in extra light. The primary bedroom has plenty of space for a king size bed, and the primary bathroom features two sinks, a walk-in shower with subway tile, and a large walk-in closet. There are two guest rooms and a guest bath at the opposite end of the home to allow for more privacy from the owner’s suite. The backyard has a covered patio to relax or barbecue, and an easy-to-maintain yard. Just down the street is the neighborhood amenity center. Here you can enjoy the swimming pool with a lap area, playgrounds, and picnic areas where you can grill or hang out with friends. The HOA fees are low, and the neighborhood is eligible for USDA loans. This is the ONLY resale home in the neighborhood and a great investment opportunity!
Location
State TX
County Hays
Rooms
Main Level Bedrooms 3
Interior
Interior Features High Ceilings, Granite Counters, Kitchen Island, Open Floorplan, Primary Bedroom on Main, Recessed Lighting, Walk-In Closet(s)
Heating Natural Gas
Cooling Central Air
Flooring Carpet, Vinyl
Fireplace Y
Appliance Dishwasher, Disposal, Gas Range, Refrigerator, Washer/Dryer
Exterior
Exterior Feature Gutters Partial
Garage Spaces 2.0
Fence Back Yard, Wood
Pool None
Community Features BBQ Pit/Grill, Clubhouse, Picnic Area, Pool
Utilities Available Electricity Connected, Natural Gas Connected, Sewer Connected, Water Connected
Waterfront No
Waterfront Description None
View None
Roof Type Composition
Accessibility None
Porch Covered, Front Porch, Rear Porch
Total Parking Spaces 2
Private Pool No
Building
Lot Description Interior Lot
Faces Southwest
Foundation Slab
Sewer MUD
Water MUD
Level or Stories One
Structure Type Brick, HardiPlank Type, Masonry – Partial
New Construction No
Schools
Elementary Schools Camino Real
Middle Schools Mccormick
High Schools Johnson High School
Others
HOA Fee Include Common Area Maintenance
Restrictions None
Ownership Fee-Simple
Acceptable Financing Cash, Conventional, FHA, USDA Loan, VA Loan
Tax Rate 2.92
Listing Terms Cash, Conventional, FHA, USDA Loan, VA Loan
Special Listing Condition Standard
Read Less
Want to know what your home might be worth? Contact us for a FREE valuation!

Our team is ready to help you sell your home for the highest possible price ASAP
Bought with Realty Austin


