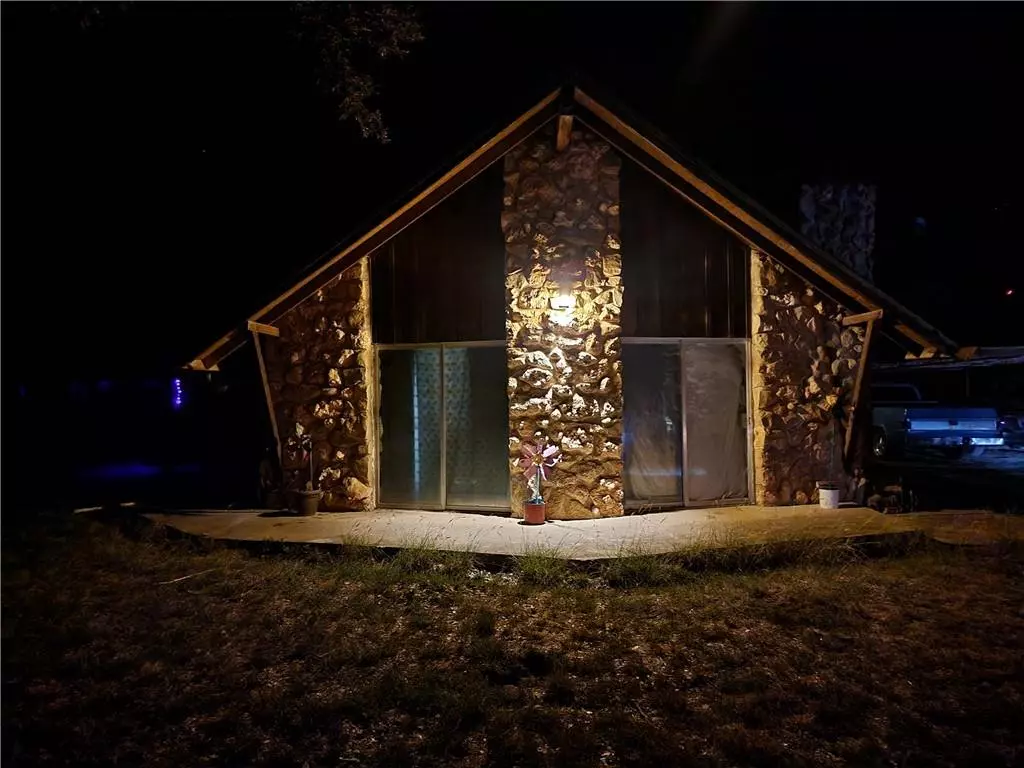$90,000
For more information regarding the value of a property, please contact us for a free consultation.
6931 Donegal DR Brownwood, TX 76801
3 Beds
2 Baths
1,585 SqFt
Key Details
Property Type Single Family Home
Sub Type Single Family Residence
Listing Status Sold
Purchase Type For Sale
Square Footage 1,585 sqft
Price per Sqft $56
Subdivision Shamrock Shores Section C
MLS Listing ID 2887463
Sold Date 11/21/22
Style 1st Floor Entry,Single level Floor Plan
Bedrooms 3
Full Baths 2
Originating Board actris
Year Built 1970
Tax Year 2021
Lot Size 0.918 Acres
Lot Dimensions 200x200
Property Description
AS-IS 3 bedroom, 2 bath, 2 car carport, detached drive-thru workshop, shed, storm shelter, and .91 acres for ONLY $90,000! This property is located just a few blocks away from Lake Brownwood and this sale includes a total of 8 adjoining lots where the front is on Donegal Dr and the back frontage is on Cashell Dr. The home's living room and both minor bedrooms' ceilings are seriously VAULTED with exposed beams. The master bedroom is large enough to host 3 queen size beds along with their associated dressers and still there will be plenty of room for pillow fights. So if you have a large bedroom suite of furniture, this room should have the space you need. The detached garage or workshop or RV or boat storage building has garage doors on both sides allowing for a vehicle to drive from Donegal Dr, thru the workshop, and exit onto Cashell Dr. There is also a storm shelter, fire pit, rock landscaping, carport, small shed, & large covered back patio. All that's missing is...
Location
State TX
County Brown
Rooms
Main Level Bedrooms 3
Interior
Interior Features Two Primary Baths, Breakfast Bar, Built-in Features, Beamed Ceilings, Vaulted Ceiling(s), Electric Dryer Hookup, No Interior Steps, Primary Bedroom on Main, Walk-In Closet(s), Washer Hookup
Heating Central, Electric, Exhaust Fan, Fireplace(s), Wood
Cooling Central Air, Electric
Flooring Carpet, Concrete, Vinyl
Fireplaces Number 1
Fireplaces Type Living Room, Wood Burning
Fireplace Y
Appliance Built-In Oven(s), Cooktop, Dishwasher, Electric Cooktop, Electric Oven, Double Oven, Refrigerator, Electric Water Heater
Exterior
Exterior Feature Exterior Steps, Garden, Gutters Partial, Lighting
Garage Spaces 4.0
Fence None
Pool None
Community Features Lake
Utilities Available Electricity Available, Phone Available, Sewer Available, Water Available
Waterfront No
Waterfront Description None
View Neighborhood, Trees/Woods
Roof Type Composition, Shingle
Accessibility None
Porch Covered, Patio
Total Parking Spaces 8
Private Pool No
Building
Lot Description Back Yard, Interior Lot, Many Trees
Faces West
Foundation Slab
Sewer Septic Tank
Water See Remarks
Level or Stories One
Structure Type Wood Siding, Stone
New Construction No
Schools
Elementary Schools Outside School District
Middle Schools Outside School District
High Schools Outside School District
Others
Restrictions None
Ownership Fee-Simple
Acceptable Financing Cash, Conventional
Tax Rate 1.44345
Listing Terms Cash, Conventional
Special Listing Condition Notice Of Default
Read Less
Want to know what your home might be worth? Contact us for a FREE valuation!

Our team is ready to help you sell your home for the highest possible price ASAP
Bought with Non Member


