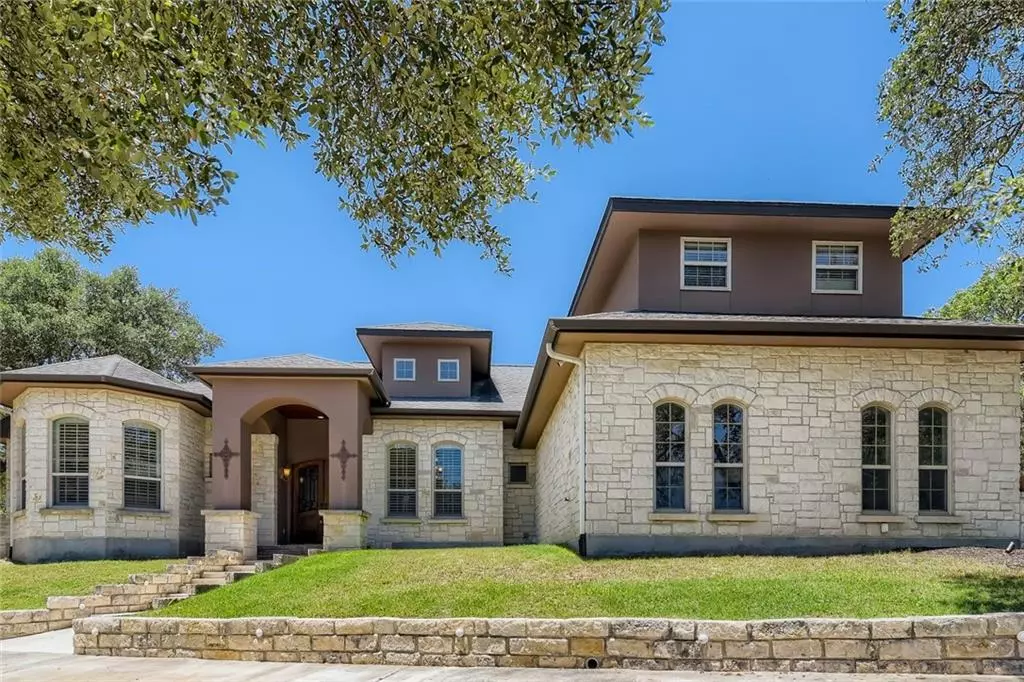$1,000,000
For more information regarding the value of a property, please contact us for a free consultation.
2486 River WAY Spring Branch, TX 78070
4 Beds
4 Baths
3,987 SqFt
Key Details
Property Type Single Family Home
Sub Type Single Family Residence
Listing Status Sold
Purchase Type For Sale
Square Footage 3,987 sqft
Price per Sqft $225
Subdivision River Crossing 2
MLS Listing ID 7757370
Sold Date 08/01/22
Style 1st Floor Entry,Single level Floor Plan
Bedrooms 4
Full Baths 4
HOA Fees $25/ann
Originating Board actris
Year Built 2007
Tax Year 2021
Lot Size 1.170 Acres
Lot Dimensions 149 x 350
Property Description
Come home to your resort today. The owner thought of everything when they planned this house. Walk in the front door & be amazed by all the amenities. Formal living w/2-sided fireplace opens to breakfast rm. Gourmet chef's island kitchen w/plenty of prep space, counters & custom KraftMaid cabinets. Kitchen has two islands w/sinks & one w/breakfast bar. Recently updated Jenn Aire appliances include convection oven, warming drawer, high-end gas cook top & microwave. Off of the kitchen is the breakfast room & family rm w/fireplace overlooking the outdoor living area. The owners retreat includes large bedroom with fireplace, separate walk-in closets, separate office w/space for two people to work from home with built-ins. Owners bathroom includes separate garden tub & shower, double granite vanity. Spare bedrooms are on the opposite side of the owners retreat. One bedroom has custom built-in bed & book-case shelving and shares a jack-n-jill bathroom w/second spare bedroom. The third spare bedroom has excellent views to the backyard deck & adjacent bathroom leads out to the pool for convenience. beBrooms include ceiling fans. Step out to the covered patio w/Grand Turbo built-in grill & sink. After dinner take a dip in the Keith Zars pool with beach area and spa. Finished swimming? Media room w/dim lights, blackout curtains, 120 inch projection screen &projector, wet bar with fridge & icemaker. 600 bottle climate controlled wine room. The house has separate workshop/ shed. Plenty of space to spread out & focus on relaxing quality time/family to include a playset/outdoor play area. Electronically-controlled outlets, app-controlled security system with 4 cameras, landscape lights, 3 HVACs with multiple zones, 2 water heaters & a central vacuum system. Utility room includes sink, folding area, and cabinets. A/V includes wall-mounted TVs and pre-wired sound system with dual channels covering patio and family room. Unifi network with firewall switch and 4 WiFI access points.
Location
State TX
County Comal
Rooms
Main Level Bedrooms 4
Interior
Interior Features Bar, Bookcases, Breakfast Bar, Built-in Features, Ceiling Fan(s), High Ceilings, Central Vacuum, Granite Counters, Double Vanity, Electric Dryer Hookup, Eat-in Kitchen, Entrance Foyer, High Speed Internet, In-Law Floorplan, Kitchen Island, Multiple Dining Areas, Primary Bedroom on Main, Recessed Lighting, Smart Home, Soaking Tub, Sound System, Storage, Two Primary Closets, Walk-In Closet(s), Washer Hookup, Wet Bar, Wired for Data, Wired for Sound
Heating Central
Cooling Central Air
Flooring Carpet, Tile, Wood
Fireplaces Number 3
Fireplaces Type Bedroom, Gas, Gas Log, Living Room, Primary Bedroom
Fireplace Y
Appliance Bar Fridge, Built-In Electric Oven, Built-In Gas Range, Convection Oven, Cooktop, Dishwasher, Disposal, Gas Range, Ice Maker, Microwave, Oven, Electric Oven, Stainless Steel Appliance(s), Warming Drawer, Electric Water Heater, Water Softener, Water Softener Owned, Wine Cooler
Exterior
Exterior Feature Barbecue, Gutters Full, Lighting, Outdoor Grill, Playground, Satellite Dish
Garage Spaces 3.0
Fence Back Yard, Wrought Iron
Pool Fenced, Heated, In Ground, Outdoor Pool, Pool/Spa Combo, Private
Community Features Clubhouse, Golf, Park, Playground, Pool, Sport Court(s)/Facility, Tennis Court(s), Walk/Bike/Hike/Jog Trail(s
Utilities Available Electricity Connected, High Speed Internet, Natural Gas Connected, Underground Utilities, Water Connected
Waterfront No
Waterfront Description None
View Rural
Roof Type Composition
Accessibility Central Living Area
Porch Covered, Patio
Total Parking Spaces 3
Private Pool Yes
Building
Lot Description Sloped Up, Many Trees, Views
Faces East
Foundation Slab
Sewer Aerobic Septic
Water Public
Level or Stories One and One Half
Structure Type Stone, Stucco
New Construction No
Schools
Elementary Schools Bill Brown
Middle Schools Smithson Valley
High Schools Smithson Valley
Others
HOA Fee Include Common Area Maintenance
Restrictions Deed Restrictions
Ownership Fee-Simple
Acceptable Financing Cash, Conventional, FHA, Texas Vet, USDA Loan, VA Loan
Tax Rate 1.78601
Listing Terms Cash, Conventional, FHA, Texas Vet, USDA Loan, VA Loan
Special Listing Condition Standard
Read Less
Want to know what your home might be worth? Contact us for a FREE valuation!

Our team is ready to help you sell your home for the highest possible price ASAP
Bought with Non Member


