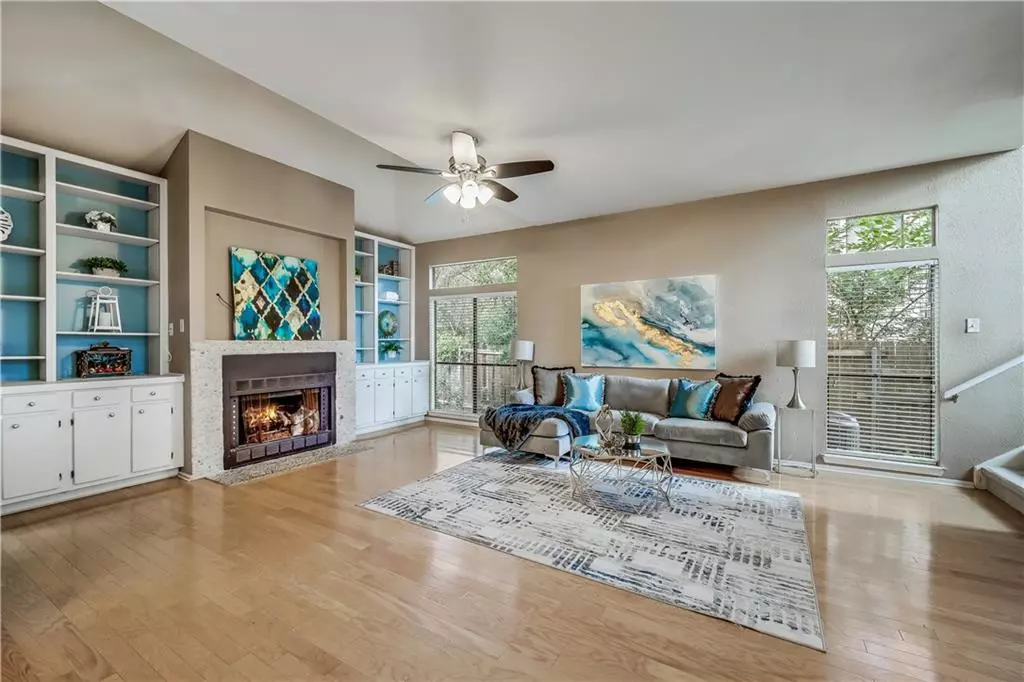$474,999
For more information regarding the value of a property, please contact us for a free consultation.
8308 Bradford Edward CV #A Austin, TX 78759
2 Beds
3 Baths
1,396 SqFt
Key Details
Property Type Condo
Sub Type Condominium
Listing Status Sold
Purchase Type For Sale
Square Footage 1,396 sqft
Price per Sqft $340
Subdivision Draper 01 Condo Amd
MLS Listing ID 2458764
Sold Date 10/19/22
Style 1st Floor Entry
Bedrooms 2
Full Baths 2
Half Baths 1
HOA Fees $48/ann
Originating Board actris
Year Built 1984
Annual Tax Amount $6,542
Tax Year 2022
Lot Size 3,850 Sqft
Property Description
PRICE IMPROVEMENT! Now is your chance to own and live in North West Hills!
Conveniently located, this Draper Condo is sure to delight the senses! The floorplan features voluminous spaces allowing an abundance of natural light to cascade throughout each level of the home. You will fall in love with the charm and character throughout the home!
The main level features an expansive living room with rich wood flooring, a pebbled rock fireplace, built-ins, and much more! The kitchen features abundant storage and open spaces to allow sunlight from multiple directions. Moving to the upper level, you will find two incredible bedrooms with bathrooms that will delight you. The private and well-appointed primary bedroom featuring dual closets and bathroom adds another degree of sophistication to this already well-appointed condo. The primary bathroom has been transformed with a jetted tub, seamless glass shower, quartz counter, and updated tile floors. You will feel transported to your own oasis every time you step foot in your bathroom! Serenity at every turn! This condo's upper wing also features a newly installed Berber carpet throughout the primary and secondary bedrooms and wood flooring!
The backyard is shrouded in lush flora, giving your personal space a sense of privacy. The perfect place to relax and unwind! Walkability to shopping, schools, and eateries! This convenient location makes easy access to Mopac/Loop 1, 360, The Domain, Arboretum, Downtown, and so much more! Hill Elem and Anderson HS are within walking distance of this property! Come see what this property has to offer! The Owner's Association is not active. Both property owners pay for their own maintenance of the property. Call agent for details. Buyers and Buyer Agents to verify all information regarding schools, tax rates, etc.
Location
State TX
County Travis
Interior
Interior Features Bookcases, Breakfast Bar, Built-in Features, Ceiling Fan(s), Chandelier, Granite Counters, Double Vanity, Interior Steps
Heating Central
Cooling Central Air
Flooring Carpet, Tile, Wood
Fireplaces Number 1
Fireplaces Type Living Room
Fireplace Y
Appliance Free-Standing Gas Range, Free-Standing Refrigerator
Exterior
Exterior Feature Gutters Partial
Garage Spaces 2.0
Fence Back Yard, Fenced, Privacy, Wood
Pool None
Community Features Curbs
Utilities Available Electricity Available, Natural Gas Available
Waterfront No
Waterfront Description None
View None
Roof Type Composition
Accessibility None
Porch Covered
Total Parking Spaces 2
Private Pool No
Building
Lot Description Back Yard
Faces North
Foundation Slab
Sewer Public Sewer
Water Public
Level or Stories Two
Structure Type Brick Veneer,Frame
New Construction No
Schools
Elementary Schools Hill
Middle Schools Murchison
High Schools Anderson
School District Austin Isd
Others
HOA Fee Include See Remarks
Restrictions City Restrictions,Deed Restrictions
Ownership Fee-Simple
Acceptable Financing Cash, Conventional
Tax Rate 2.1767
Listing Terms Cash, Conventional
Special Listing Condition Standard
Read Less
Want to know what your home might be worth? Contact us for a FREE valuation!

Our team is ready to help you sell your home for the highest possible price ASAP
Bought with Kuper Sotheby's Int. Realty


