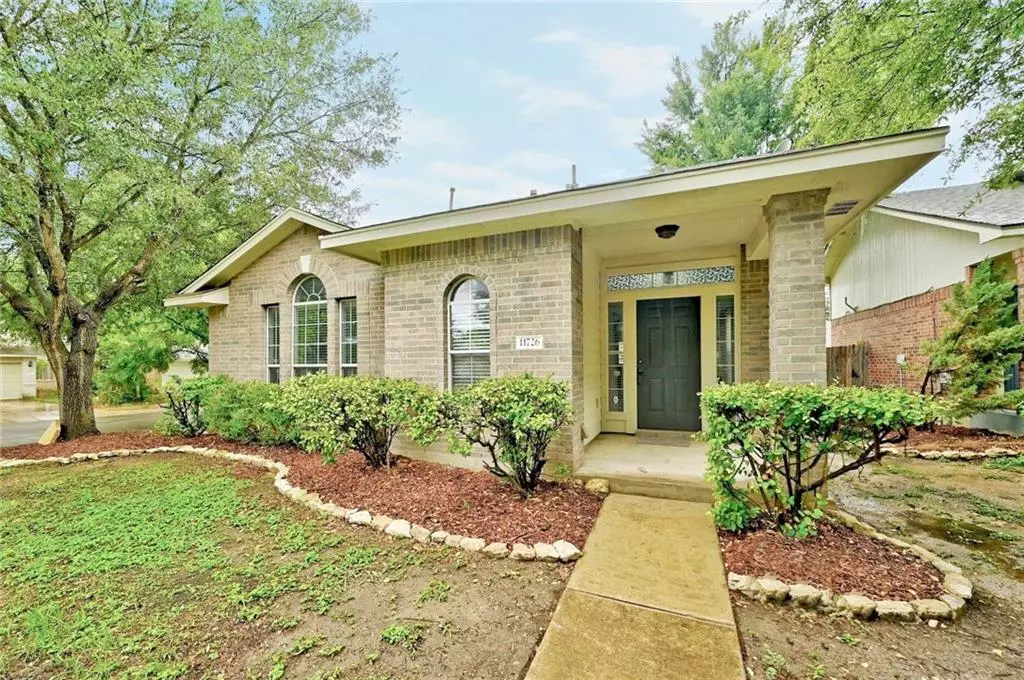$459,000
For more information regarding the value of a property, please contact us for a free consultation.
11726 Raymond C Ewry LN Austin, TX 78748
3 Beds
3 Baths
1,507 SqFt
Key Details
Property Type Single Family Home
Sub Type Single Family Residence
Listing Status Sold
Purchase Type For Sale
Square Footage 1,507 sqft
Price per Sqft $304
Subdivision Olympic Heights Sec 02
MLS Listing ID 8894392
Sold Date 10/11/22
Bedrooms 3
Full Baths 2
Half Baths 1
HOA Fees $40/mo
Originating Board actris
Year Built 2004
Tax Year 2021
Lot Size 5,445 Sqft
Property Description
Classic neighborhood with a touch of Americana and the charm you remember while growing up - Olympic Heights! Located in the heart of South Austin, this gem has been beautifully remodeled and freshly painted inside and out! Dramatic two-story ceilings highlight the main living room, and this open floorplan has abundant lighting and features an upstairs loft that is perfect for a home office, game room, play area, or occasional guests. Kitchen has been fully updated and remodeled with beautiful granite countertops, including the island workspace that also functions as a breakfast bar. Brand new dishwasher, gas stove, microwave, and "farmhouse style" stainless steel sink. Plumbing and light fixtures have also been upgraded throughout - shows like a custom home! Master suite located downstairs with ensuite bath that has separate shower, garden tub, and double vanity. Faux wood blinds thoughout. AC REPLACED IN JUNE 2019. WATER HEATER REPLACED IN MARCH 2021. Large backyard with covered porch for lazy afternoons. Side entry garage. For fitness enthusiasts or quality family time, the Olympic Heights community ammenities include the neighborhood swim center, a beautiful park area that is just a short walk away, hike and bike trails, and an exclusive fenced dog park for your furry companions. Highly desirable Baranoff Elemanty. Fantastic location just minutes away to shopping, restaurants, and entertainment that are uniquely South Austin hot spots. Come see!
Location
State TX
County Travis
Rooms
Main Level Bedrooms 1
Interior
Interior Features High Ceilings, Multiple Living Areas, Pantry, Primary Bedroom on Main, Walk-In Closet(s)
Heating Central, Natural Gas
Cooling Central Air
Flooring Carpet, Vinyl
Fireplaces Type None
Fireplace Y
Appliance Dishwasher, Disposal, Dryer, Microwave, Free-Standing Range, Refrigerator, Washer
Exterior
Exterior Feature None
Garage Spaces 2.0
Fence Privacy, Wood
Pool None
Community Features Curbs, Park, Picnic Area, Pool, Walk/Bike/Hike/Jog Trail(s
Utilities Available Electricity Connected, Natural Gas Connected, Sewer Connected, Water Connected
Waterfront Description None
View None
Roof Type Composition
Accessibility None
Porch Covered, Patio, Porch
Total Parking Spaces 4
Private Pool No
Building
Lot Description Trees-Medium (20 Ft - 40 Ft), Trees-Moderate
Faces East
Foundation Slab
Sewer Public Sewer
Water Public
Level or Stories Two
Structure Type Masonry – Partial
New Construction No
Schools
Elementary Schools Baranoff
Middle Schools Bailey
High Schools Akins
Others
HOA Fee Include Common Area Maintenance
Restrictions Covenant
Ownership Fee-Simple
Acceptable Financing Cash, Conventional, FHA
Tax Rate 2.1767
Listing Terms Cash, Conventional, FHA
Special Listing Condition Standard
Read Less
Want to know what your home might be worth? Contact us for a FREE valuation!

Our team is ready to help you sell your home for the highest possible price ASAP
Bought with Compass RE Texas, LLC


