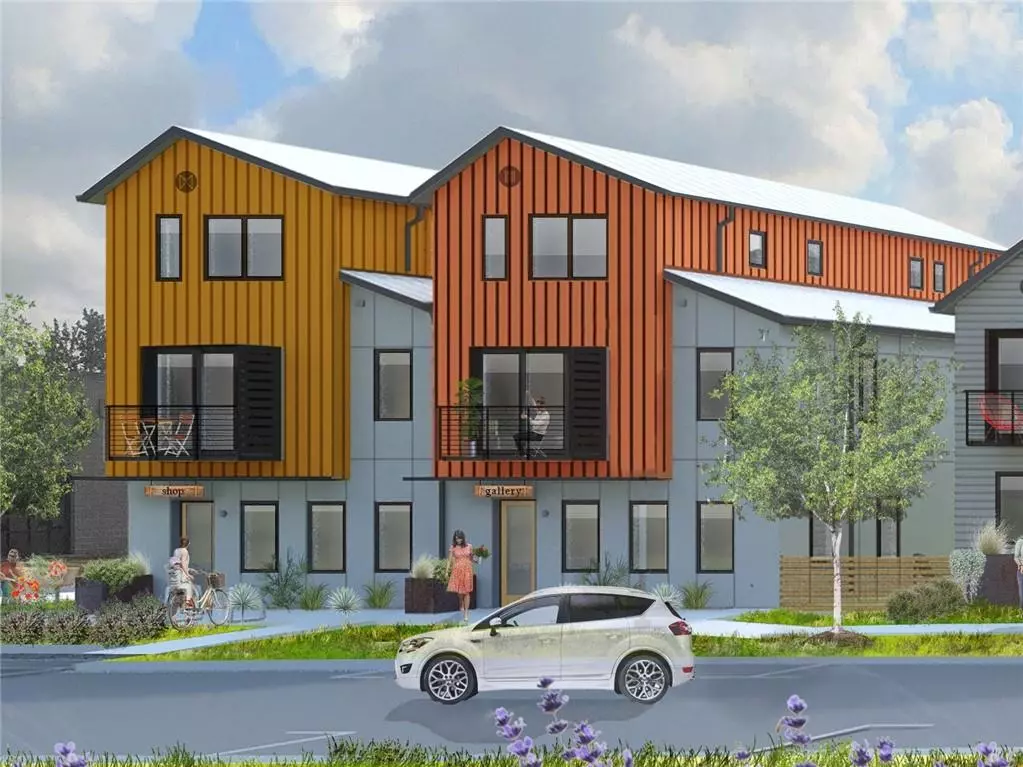$611,900
For more information regarding the value of a property, please contact us for a free consultation.
1905B Dutton DR San Marcos, TX 78666
3 Beds
3 Baths
2,730 SqFt
Key Details
Property Type Townhouse
Sub Type Townhouse
Listing Status Sold
Purchase Type For Sale
Square Footage 2,730 sqft
Price per Sqft $259
Subdivision San Marcos Business Park Sec 2
MLS Listing ID 5715754
Sold Date 06/27/22
Style 1st Floor Entry,Low Rise (1-3 Stories),End Unit,Entry Steps,Multi-level Floor Plan
Bedrooms 3
Full Baths 2
Half Baths 1
HOA Fees $407/mo
Originating Board actris
Year Built 2021
Tax Year 2021
Lot Size 2,613 Sqft
Property Description
Lively Lane is a new pocket neighborhood of contemporary live-work units and townhomes located in the heart of San Marcos. Its convenient location makes it possible to own in town and not miles away from a city center. High quality standard specifications and a professionally-managed association support lock-and-leave convenience for a modern lifestyle. Every unit at Lively Lane is Energy Star® rated and the neighborhood is near a multitude of walkable services with even more essential destinations by bike. That means sustainability comes standard, and - for those that want to do more - upgrades are available including solar packages, solar carport, electric car charger, customized cabinets, advanced air filtration, smart home packages, and finishes upgrades.
This last remaining Industrious Live-Work is an exceptional investment for the resident that embodies entrepreneurship or just wants to support it. A neighborhood storefront along the streetscape provides a customizable ground floor commercial space ready to serve as a professional office, workshop, studio, or gallery. Above, the lofted home spans across two additional floors. An open living plan, generous main bedroom with ensuite bath, and a dedicated laundry/utility room situate on the second floor, while the top floor includes a cozy reading nook and two additional sleeping quarters with vaulted ceilings. The Industrious Live-Work still includes a private, fenced rear garden, custom-designed storage/bike shed, and a welcoming planter at the shop front. Live-Work. Live-Rent. Rent-Work. You’re the Boss.
Location
State TX
County Hays
Interior
Interior Features Two Primary Baths, Bookcases, Built-in Features, Ceiling Fan(s), Vaulted Ceiling(s), Quartz Counters, Eat-in Kitchen, High Speed Internet, Kitchen Island, Low Flow Plumbing Fixtures, Multiple Living Areas, Open Floorplan, Recessed Lighting, Smart Home, Smart Thermostat, Wired for Data
Heating Central, ENERGY STAR/ACCA RSI Quality Install, Exhaust Fan, Heat Pump, Zoned
Cooling Ceiling Fan(s), Central Air, Exhaust Fan, Heat Pump, Zoned
Flooring Concrete, No Carpet, Tile, Wood
Fireplace Y
Appliance ENERGY STAR Qualified Appliances, ENERGY STAR Qualified Dishwasher, ENERGY STAR Qualified Dryer, ENERGY STAR Qualified Refrigerator, ENERGY STAR Qualified Washer, Freezer, Microwave, Free-Standing Electric Range, Stainless Steel Appliance(s), Vented Exhaust Fan, Electric Water Heater
Exterior
Exterior Feature Balcony, Electric Car Plug-in, Garden, Gutters Full, Lighting, Permeable Paving, Private Yard
Fence Back Yard
Pool None
Community Features Cluster Mailbox, Common Grounds, High Speed Internet, Lock and Leave, Recycling Area/Center, Sidewalks, Street Lights, Underground Utilities
Utilities Available Cable Connected, Electricity Connected, High Speed Internet, Sewer Connected, Underground Utilities, Water Connected
Waterfront Description None
View City, Neighborhood
Roof Type Metal
Accessibility None
Porch Awning(s), Covered, Rear Porch
Total Parking Spaces 1
Private Pool No
Building
Lot Description Back Yard, City Lot, Corner Lot, Garden, Landscaped, Native Plants, Near Public Transit, Private Maintained Road, Public Maintained Road, Sprinkler - Automatic, Views, Zero Lot Line
Faces Northwest
Foundation Slab
Sewer Public Sewer
Water Public
Level or Stories Three Or More
Structure Type Frame, HardiPlank Type, Masonry – All Sides, Board & Batten Siding, Stucco
New Construction No
Schools
Elementary Schools Hernandez
Middle Schools Doris Miller
High Schools San Marcos
Others
HOA Fee Include Cable TV, Common Area Maintenance, Insurance, Internet, Landscaping, Maintenance Grounds, Maintenance Structure, Trash
Restrictions Covenant,Deed Restrictions,Development Type,Zoning
Ownership Common
Acceptable Financing Cash, Conventional, FMHA, VA Loan
Tax Rate 2.2041
Listing Terms Cash, Conventional, FMHA, VA Loan
Special Listing Condition Standard
Read Less
Want to know what your home might be worth? Contact us for a FREE valuation!

Our team is ready to help you sell your home for the highest possible price ASAP
Bought with Non Member


