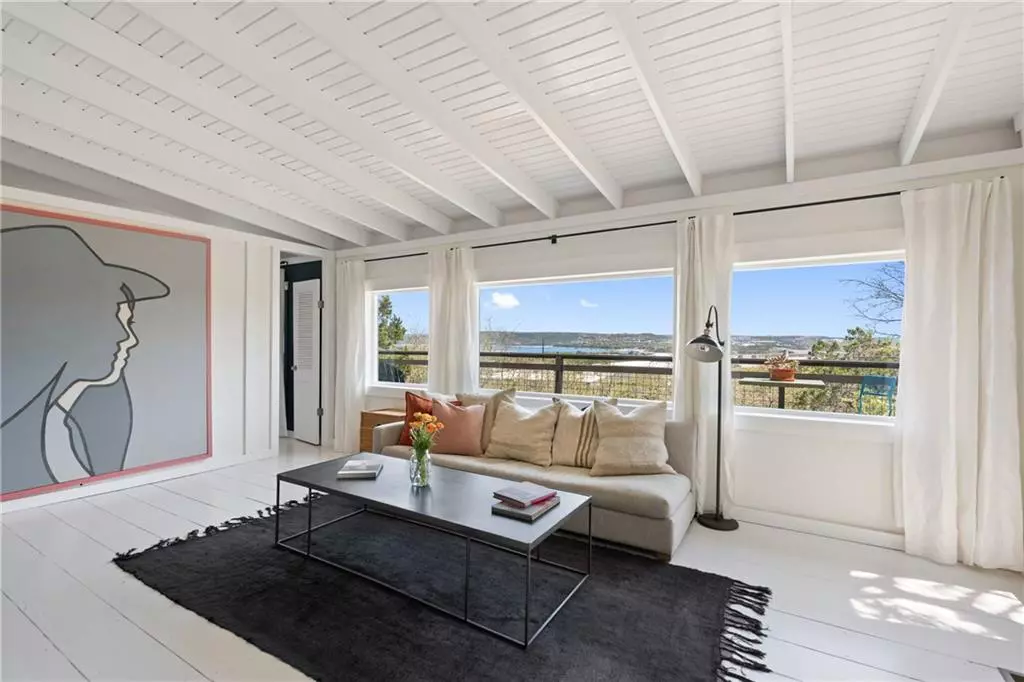$525,000
For more information regarding the value of a property, please contact us for a free consultation.
4009 Highland DR Austin, TX 78734
2 Beds
2 Baths
1,340 SqFt
Key Details
Property Type Single Family Home
Sub Type Single Family Residence
Listing Status Sold
Purchase Type For Sale
Square Footage 1,340 sqft
Price per Sqft $511
Subdivision Highland Club Village Sec 01
MLS Listing ID 9184570
Sold Date 04/25/22
Bedrooms 2
Full Baths 2
Originating Board actris
Year Built 1965
Annual Tax Amount $3,358
Tax Year 2021
Lot Size 5,445 Sqft
Property Description
Enjoy lake living just minutes from the city. Highland House, featured on ApartmentTherapy.com, is a one-of-a-kind home that was thoughtfully designed and renovated by a local Austin architect to create the perfect balance of function and comfort. If this house is giving you serious Bunkhouse vibes, it’s because the owner spent time designing for the well-known hotel group while updating this home. Additionally, the architect aided in the design of various popular, members only, Soho House locations across the country. Her experience and talent truly shine through in the design of the home. Most remarkable are the creative built-ins and custom walk-in closet that doubles as a reading and meditation nook or office. The open layout allows a functional flow with each room receiving plenty of natural light. The kitchen is fitted with custom cabinetry and the exposed wood beams invoke a modern cabin feel complete with designer fixtures throughout. It is just minutes away from the UT Golf Club, River Place Nature Trail, and a short drive or stroll to the lake and boat docks.
Location
State TX
County Travis
Rooms
Main Level Bedrooms 2
Interior
Interior Features Bookcases, Built-in Features, Double Vanity, Natural Woodwork, Open Floorplan, Primary Bedroom on Main, Walk-In Closet(s)
Heating Central
Cooling Central Air
Flooring Wood
Fireplace Y
Appliance Dishwasher, Oven, Refrigerator, Washer/Dryer
Exterior
Exterior Feature See Remarks
Fence None
Pool None
Community Features None
Utilities Available Electricity Available
Waterfront No
Waterfront Description None
View Lake
Roof Type Composition,Shingle
Accessibility None
Porch Deck
Total Parking Spaces 4
Private Pool No
Building
Lot Description Many Trees, Trees-Medium (20 Ft - 40 Ft)
Faces West
Foundation Pillar/Post/Pier
Sewer Septic Tank
Water MUD
Level or Stories One
Structure Type Wood Siding
New Construction No
Schools
Elementary Schools Lake Travis
Middle Schools Hudson Bend
High Schools Lake Travis
School District Lake Travis Isd
Others
Restrictions Deed Restrictions
Ownership Fee-Simple
Acceptable Financing Cash, Conventional, FHA, VA Loan
Tax Rate 1.85608
Listing Terms Cash, Conventional, FHA, VA Loan
Special Listing Condition Standard
Read Less
Want to know what your home might be worth? Contact us for a FREE valuation!

Our team is ready to help you sell your home for the highest possible price ASAP
Bought with Douglas Elliman Real Estate


