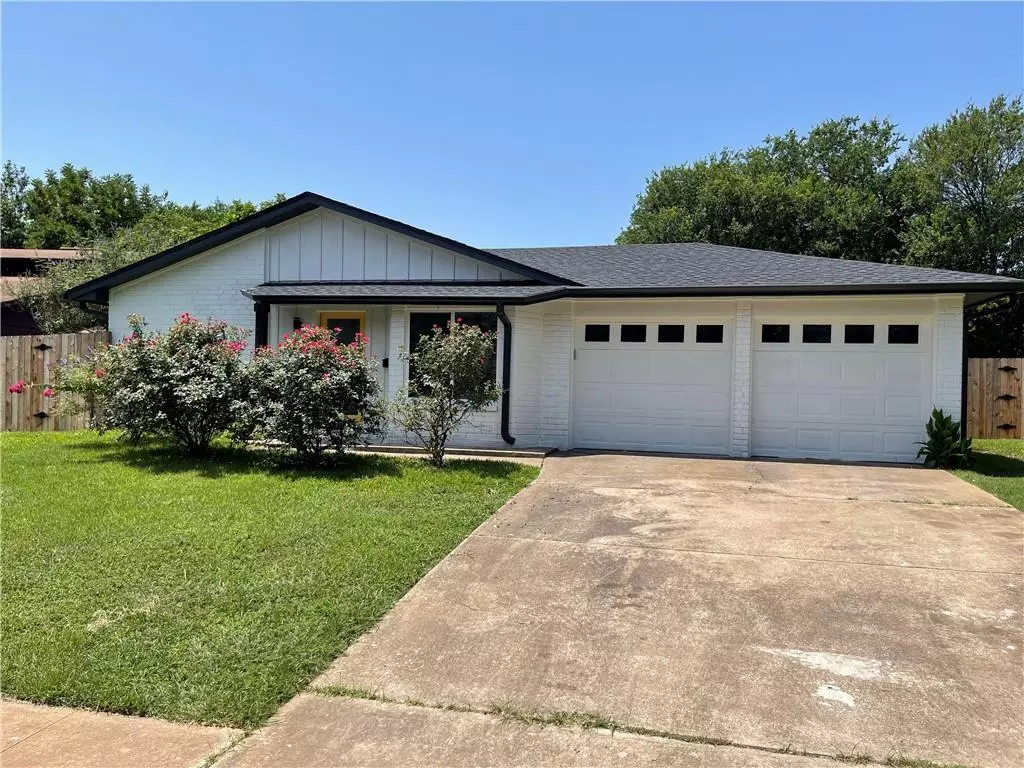$560,000
For more information regarding the value of a property, please contact us for a free consultation.
1003 Emerald Wood DR Austin, TX 78745
3 Beds
2 Baths
1,224 SqFt
Key Details
Property Type Single Family Home
Sub Type Single Family Residence
Listing Status Sold
Purchase Type For Sale
Square Footage 1,224 sqft
Price per Sqft $462
Subdivision Emerald Forest Sec 03
MLS Listing ID 9530434
Sold Date 08/12/21
Bedrooms 3
Full Baths 2
Originating Board actris
Year Built 1971
Annual Tax Amount $1,908
Tax Year 2021
Lot Size 8,494 Sqft
Property Description
Modern Update in highly desirable 78745. Move right in and not worry about any updates for years to come. The home is completely remodeled inside and out. New roof, gutters, cement board siding that included new sheathing and house wrap, Low E vinyl windows, all interior and exterior doors, 16 seer AC, water heater, luxury vinyl plank flooring throughout, Hunter ceiling fans, solid wood cabinets with soft close, quartz countertops, designer tile, plumbing and lighting fixtures throughout. Black Stainless Steel Samsung Appliances. Extra-large garage, with two new garage door openers and all new hardware on the doors, where you can actually park two large cars, trucks, or SUV's. Additional 200 square foot detached building with HVAC with a six-foot front porch, to use as an office, home gym, man cave, or whatever the need is. All of this sits on a very large lot where you can add a pool and still have room to move around. Lot is zoned SF3 as an added bonus. Even a plug for your RV or to tie in a generator if you lose power. This home in a great location is one you need to take a look at.
Location
State TX
County Travis
Rooms
Main Level Bedrooms 3
Interior
Interior Features Ceiling Fan(s), Quartz Counters, Gas Dryer Hookup, No Interior Steps, Open Floorplan, Primary Bedroom on Main, Recessed Lighting, Walk-In Closet(s), Washer Hookup
Heating Central, Natural Gas
Cooling Ceiling Fan(s), Central Air, Electric, Wall/Window Unit(s)
Flooring Vinyl
Fireplace Y
Appliance Dishwasher, Disposal, Exhaust Fan, Microwave, Free-Standing Gas Range, Refrigerator, Stainless Steel Appliance(s)
Exterior
Exterior Feature See Remarks
Garage Spaces 2.0
Fence Back Yard, Chain Link, Gate, Perimeter, Privacy
Pool None
Community Features None
Utilities Available Cable Available, Electricity Connected, High Speed Internet, Natural Gas Connected, Phone Available, Sewer Connected, Water Connected
Waterfront Description None
View None
Roof Type Composition
Accessibility None
Porch Patio
Total Parking Spaces 4
Private Pool No
Building
Lot Description Back Yard, Front Yard, Level
Faces Northeast
Foundation Slab
Sewer Public Sewer
Water Public
Level or Stories One
Structure Type Brick,HardiPlank Type,Vertical Siding
New Construction No
Schools
Elementary Schools St Elmo
Middle Schools Bedichek
High Schools Travis
Others
Restrictions City Restrictions
Ownership Fee-Simple
Acceptable Financing Cash, Conventional, FHA, VA Loan
Tax Rate 2.22667
Listing Terms Cash, Conventional, FHA, VA Loan
Special Listing Condition Standard
Read Less
Want to know what your home might be worth? Contact us for a FREE valuation!

Our team is ready to help you sell your home for the highest possible price ASAP
Bought with Keller Williams Realty


