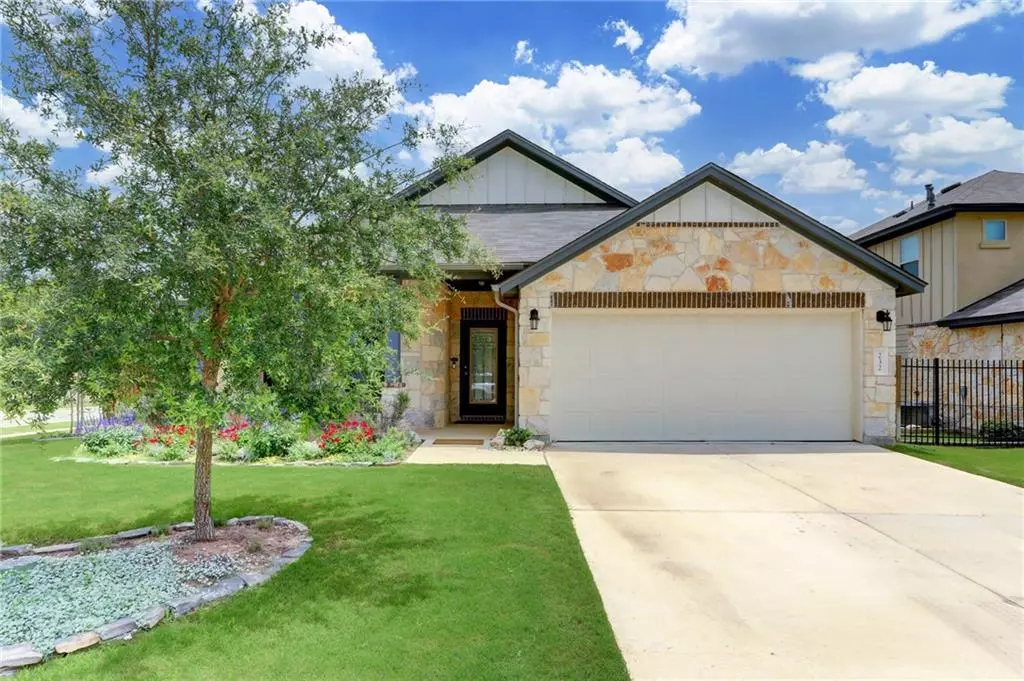$399,000
For more information regarding the value of a property, please contact us for a free consultation.
232 Callahan LN Leander, TX 78641
3 Beds
2 Baths
1,772 SqFt
Key Details
Property Type Single Family Home
Sub Type Single Family Residence
Listing Status Sold
Purchase Type For Sale
Square Footage 1,772 sqft
Price per Sqft $268
Subdivision Caughfield Ph 1
MLS Listing ID 6934562
Sold Date 07/13/21
Bedrooms 3
Full Baths 2
HOA Fees $60/mo
Originating Board actris
Year Built 2017
Tax Year 2021
Lot Size 7,797 Sqft
Property Description
Located off of Hwy 183 just south of Highway 29, giving easy access to surrounding areas including Round Rock, Cedar Park, and Austin. This home is move-in ready offering an open & spacious floorplan with 3 beds & 2 baths. Loads of builder upgrades! Located on a corner lot surrounded by immaculate lawn, trees, and a backyard oasis! Recent roof installation- May 2021! The large flagstone patio is equipped with plumbing for an outdoor sink. There is a gas outlet for an outdoor grill or fireplace! The community offers Amenity Center featuring a resort-style pool, fitness center, playscape, and clubhouse, recreation trail, 1 on-site elementary school, and more than 100 Acres of Parkland and open space backing up to the San Gabriel River. Zoned to Leander ISD. There is Metro transportation nearby that includes light rail that travels south to Lakeline Mall and Downtown Austin.
Location
State TX
County Williamson
Rooms
Main Level Bedrooms 3
Interior
Interior Features Two Primary Baths, Breakfast Bar, Ceiling Fan(s), Chandelier, Double Vanity, Electric Dryer Hookup, Eat-in Kitchen, Entrance Foyer, French Doors, High Speed Internet, His and Hers Closets, Multiple Dining Areas, No Interior Steps, Open Floorplan, Pantry, Primary Bedroom on Main, Recessed Lighting, Smart Thermostat, Soaking Tub, Storage, Walk-In Closet(s), Washer Hookup
Heating Ceiling, Central, ENERGY STAR Qualified Equipment, Exhaust Fan, Hot Water
Cooling Ceiling Fan(s), Central Air, Gas
Flooring Carpet, Laminate, Tile
Fireplace Y
Appliance Dishwasher, Disposal, Exhaust Fan, Gas Range, Microwave, Oven, Gas Oven, Vented Exhaust Fan
Exterior
Exterior Feature Barbecue, Garden, Gutters Partial, Lighting, No Exterior Steps, Private Yard
Garage Spaces 2.0
Fence Wood, Wrought Iron
Pool None
Community Features Clubhouse, Cluster Mailbox, Fitness Center, Playground, Street Lights, Walk/Bike/Hike/Jog Trail(s
Utilities Available Electricity Connected, High Speed Internet, High Speed Internet, Natural Gas Connected, Phone Available, Sewer Connected, Underground Utilities
Waterfront No
Waterfront Description None
View Garden, Park/Greenbelt
Roof Type Asphalt,Shingle
Accessibility Central Living Area, Accessible Closets, Common Area, Accessible Doors, Accessible Entrance, Accessible Full Bath, Accessible Hallway(s), Accessible Kitchen Appliances, Visitor Bathroom, Accessible Washer/Dryer
Porch Deck, Patio, Porch
Total Parking Spaces 6
Private Pool No
Building
Lot Description Back to Park/Greenbelt, Back Yard, Corner Lot, Near Public Transit, Sprinkler - Automatic, Sprinkler - In Rear, Sprinkler - In Front, Sprinkler - Rain Sensor, Many Trees
Faces North
Foundation Slab
Sewer Public Sewer
Water Public
Level or Stories One
Structure Type Masonry – All Sides,Stone,Stucco
New Construction No
Schools
Elementary Schools Larkspur
Middle Schools Danielson
High Schools Glenn
Others
HOA Fee Include Common Area Maintenance
Restrictions None
Ownership Fee-Simple
Acceptable Financing Cash, Conventional, FHA, USDA Loan, VA Loan
Tax Rate 2.92622
Listing Terms Cash, Conventional, FHA, USDA Loan, VA Loan
Special Listing Condition Standard
Read Less
Want to know what your home might be worth? Contact us for a FREE valuation!

Our team is ready to help you sell your home for the highest possible price ASAP
Bought with Realty Life


