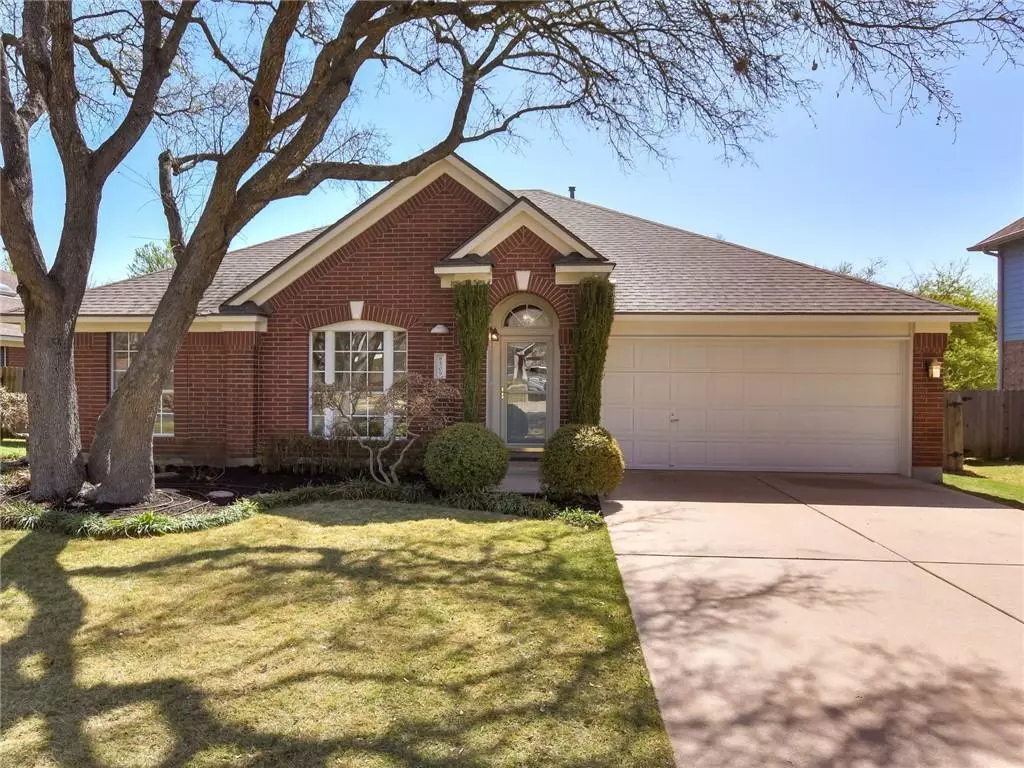$500,000
For more information regarding the value of a property, please contact us for a free consultation.
8509 Moose CV Austin, TX 78749
4 Beds
2 Baths
1,674 SqFt
Key Details
Property Type Single Family Home
Sub Type Single Family Residence
Listing Status Sold
Purchase Type For Sale
Square Footage 1,674 sqft
Price per Sqft $371
Subdivision Deer Park At Maple Run Sec 11-
MLS Listing ID 7126865
Sold Date 04/30/21
Style 1st Floor Entry
Bedrooms 4
Full Baths 2
HOA Fees $29/qua
Originating Board actris
Year Built 1995
Annual Tax Amount $7,792
Tax Year 2020
Lot Size 7,579 Sqft
Property Description
Come on in and stay a while. As soon as you enter this cul-de-sac home in desirable Southwest Austin, you will feel at home. The foyer opens into a spacious dining room, perfect for entertaining. A study at the front of the home is a great place to work with a large window, a storage closet, and French doors that will provide privacy when necessary. The sequestered primary bedroom features a spacious walk-in closet, and has direct access to the backyard via French doors. The primary bath provides a double vanity and generously proportioned linen closet. Recently updated, the kitchen is a cook's dream - cabinets were just given a coat of crisp white paint and the backsplash is subway tile. The sink, faucet, garbage disposal, dishwasher, microwave oven and gas range are new this past year as well. Sleek quartz composite countertops are easy to maintain and the perfect finishing touch to the fresh, crisp look. An abundance of cabinets and a pantry make staying organized a breeze. While you are cooking, slip outside to snip herbs from the herb garden just a few steps from the kitchen door. The backyard is terraced, with a patio near the house, surrounded by flower beds, a small yard on the middle terrace, and a stone patio further out on the lower terrace under the shade of a cedar elm. The common areas of this home feature ten-foot ceilings and concrete floors stained in a deep, rich brown. The bedrooms all have fresh carpet and one of the two guest bedrooms has a walk-in closet. No need to worry about the big-ticket items with this well-tended home. The roof is just over one year old, the HVAC is two years old and a water heater (traditional tank) was installed in 2017. Pride of ownership is very established here. All you have to do is move in, add your personal touch, and keep up the good work!
Location
State TX
County Travis
Rooms
Main Level Bedrooms 4
Interior
Interior Features Ceiling Fan(s), Quartz Counters, Double Vanity, Gas Dryer Hookup, French Doors, No Interior Steps, Open Floorplan, Primary Bedroom on Main, Washer Hookup
Heating Central, Forced Air, Natural Gas
Cooling Central Air, Electric
Flooring Carpet, Concrete
Fireplaces Number 1
Fireplaces Type Gas Starter, Living Room
Fireplace Y
Appliance Dishwasher, Disposal, Gas Range, RNGHD, Refrigerator, Water Heater
Exterior
Exterior Feature Garden, Private Yard
Garage Spaces 2.0
Fence Back Yard, Privacy, Wood
Pool None
Community Features Walk/Bike/Hike/Jog Trail(s
Utilities Available Electricity Connected, Natural Gas Connected, Phone Available, Sewer Connected, Water Connected
Waterfront No
Waterfront Description None
View None
Roof Type Composition
Accessibility None
Porch Patio, Terrace
Total Parking Spaces 2
Private Pool No
Building
Lot Description Cul-De-Sac, Landscaped, Trees-Large (Over 40 Ft), Trees-Medium (20 Ft - 40 Ft), Trees-Moderate, Xeriscape
Faces Northwest
Foundation Slab
Sewer Public Sewer
Water Public
Level or Stories One
Structure Type Brick Veneer
New Construction No
Schools
Elementary Schools Boone
Middle Schools Covington
High Schools Bowie
Others
HOA Fee Include Common Area Maintenance
Restrictions City Restrictions,Covenant,Deed Restrictions
Ownership Fee-Simple
Acceptable Financing Cash, Conventional
Tax Rate 2.22667
Listing Terms Cash, Conventional
Special Listing Condition Standard
Read Less
Want to know what your home might be worth? Contact us for a FREE valuation!

Our team is ready to help you sell your home for the highest possible price ASAP
Bought with Realty Austin


