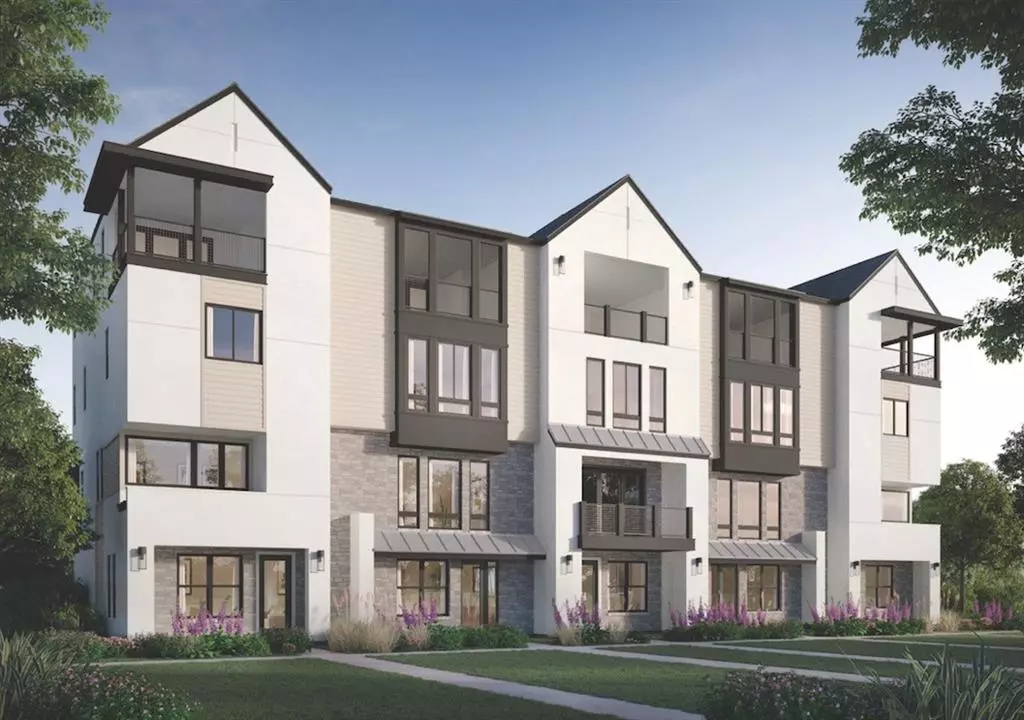$902,112
For more information regarding the value of a property, please contact us for a free consultation.
4100 McKinley Fields DR Austin, TX 78731
4 Beds
5 Baths
2,684 SqFt
Key Details
Property Type Condo
Sub Type Condominium
Listing Status Sold
Purchase Type For Sale
Square Footage 2,684 sqft
Price per Sqft $331
Subdivision The Grove
MLS Listing ID 6707344
Sold Date 02/25/21
Style 1st Floor Entry
Bedrooms 4
Full Baths 4
Half Baths 1
HOA Fees $268/mo
Originating Board actris
Year Built 2020
Tax Year 2020
Property Description
Juniper D floorplan with a private elevator! This spacious home boasts 4 bedrooms and 4.5 baths with a bonus room and a top floor terrace. This home is a desirable END UNIT residence with ample windows for natural light. Luxury finishes abound. Quartz countertops, Bosh appliances, hardwood floors and more. This home comes equipped with a prewire for an electric car charger, video doorbell and central vac system. Only steps from the Grove Pocket Park and future shopping/ mixed use district. The Grove is the best place to call home in Central Austin! Sales center at 1818 W . 35th st.
Location
State TX
County Travis
Rooms
Main Level Bedrooms 1
Interior
Interior Features Double Vanity, Elevator, Interior Steps, Multiple Living Areas, Pantry, Walk-In Closet(s), Granite Counters
Heating Central
Cooling Central Air
Flooring Wood
Fireplaces Type None
Fireplace Y
Appliance Built-In Oven(s), Cooktop, Dishwasher, Instant Hot Water, Water Heater
Exterior
Exterior Feature See Remarks
Garage Spaces 2.0
Fence None
Pool None
Community Features Common Grounds, On-Site Retail, Park, Walk/Bike/Hike/Jog Trail(s, See Remarks
Utilities Available Electricity Connected, Water Connected
Waterfront Description None
View None
Roof Type Composition
Accessibility None
Porch Deck, See Remarks
Total Parking Spaces 2
Private Pool No
Building
Lot Description Sprinkler - Automatic, Trees-Small (Under 20 Ft)
Faces Northeast
Foundation Slab
Sewer Public Sewer
Water Public
Level or Stories Multi/Split
Structure Type See Remarks
New Construction No
Schools
Elementary Schools Bryker Woods
Middle Schools O Henry
High Schools Austin
Others
HOA Fee Include Common Area Maintenance
Restrictions Deed Restrictions
Ownership Common
Acceptable Financing Cash, Conventional
Tax Rate 2.214
Listing Terms Cash, Conventional
Special Listing Condition Standard
Read Less
Want to know what your home might be worth? Contact us for a FREE valuation!

Our team is ready to help you sell your home for the highest possible price ASAP
Bought with Compass RE Texas, LLC


