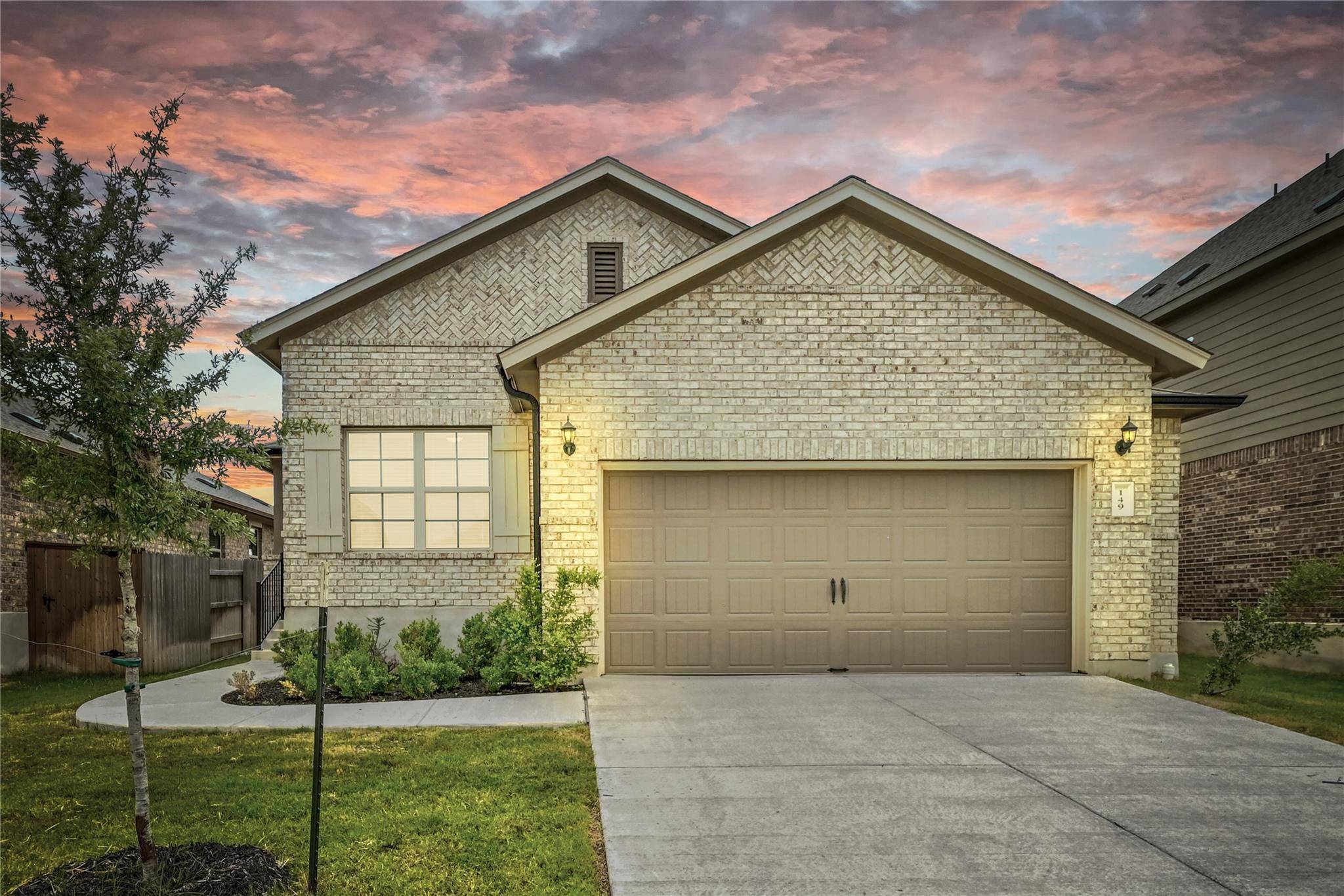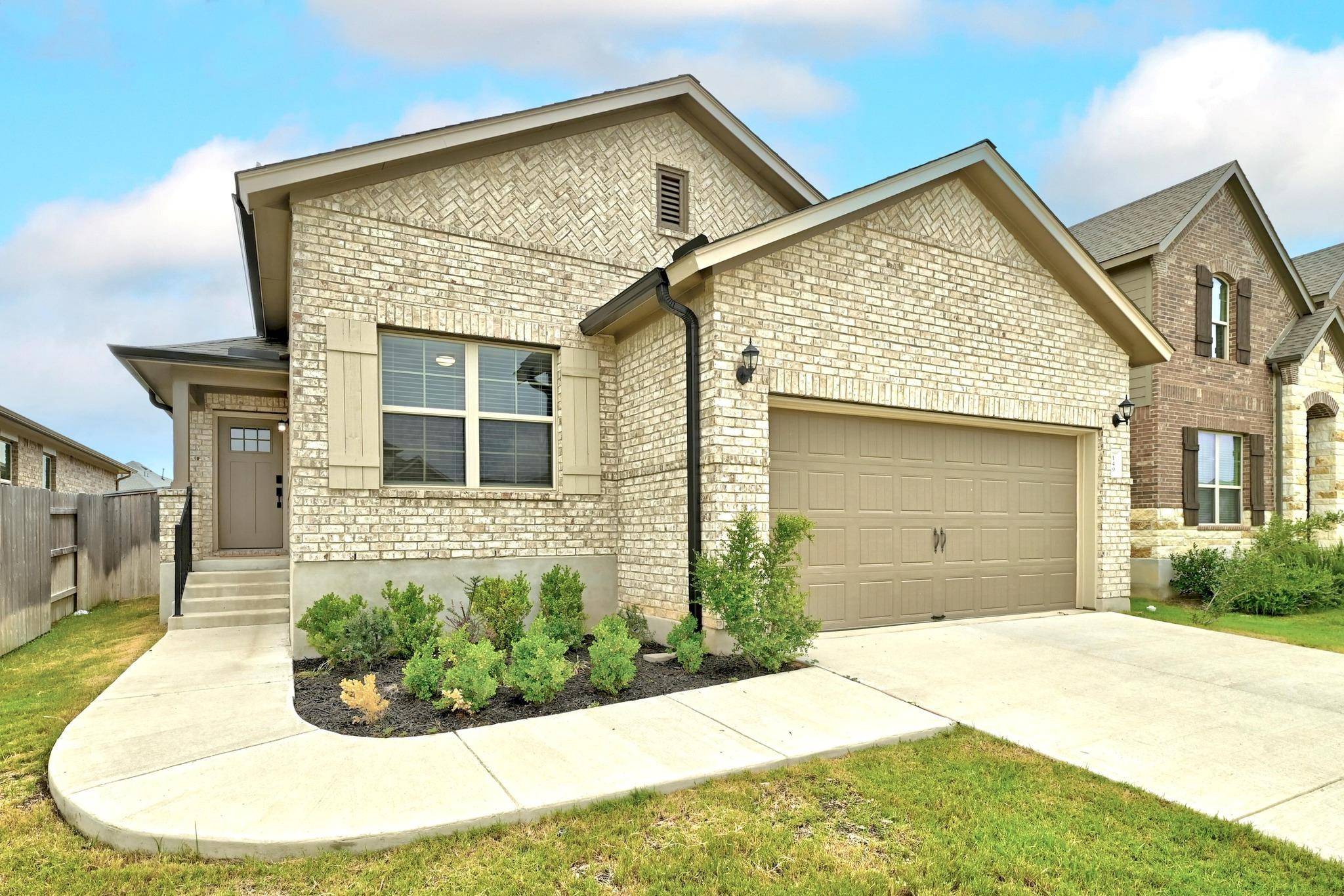149 Hackberry LN Bastrop, TX 78602
4 Beds
2 Baths
1,731 SqFt
OPEN HOUSE
Sat Jul 19, 11:00am - 2:00pm
Sun Jul 20, 1:00pm - 4:00pm
UPDATED:
Key Details
Property Type Single Family Home
Sub Type Single Family Residence
Listing Status Active
Purchase Type For Sale
Square Footage 1,731 sqft
Price per Sqft $216
Subdivision The Colony
MLS Listing ID 8922321
Style 1st Floor Entry
Bedrooms 4
Full Baths 2
HOA Fees $83/mo
HOA Y/N Yes
Year Built 2022
Annual Tax Amount $9,157
Tax Year 2025
Lot Size 7,448 Sqft
Acres 0.171
Property Sub-Type Single Family Residence
Source actris
Property Description
Location
State TX
County Bastrop
Area Bw
Rooms
Main Level Bedrooms 4
Interior
Interior Features Ceiling Fan(s), Vaulted Ceiling(s), Kitchen Island, Open Floorplan, Pantry, Primary Bedroom on Main, Recessed Lighting, Walk-In Closet(s), Wired for Data
Heating Central, Electric, ENERGY STAR Qualified Equipment, Natural Gas
Cooling Central Air
Flooring Carpet, Tile
Fireplaces Type None
Fireplace Y
Appliance Dishwasher, Disposal, Microwave, Free-Standing Gas Oven, Stainless Steel Appliance(s), Water Heater, Tankless Water Heater
Exterior
Exterior Feature Lighting, Pest Tubes in Walls, Private Yard
Garage Spaces 2.0
Fence Back Yard, Fenced, Gate, Privacy, Wood
Pool None
Community Features Cluster Mailbox, Common Grounds, Dog Park, Fishing, Park, Playground, Pool, Street Lights, Trail(s)
Utilities Available Cable Available, Electricity Available, High Speed Internet, Natural Gas Available, Phone Available, Sewer Available, Underground Utilities
Waterfront Description None
View Neighborhood
Roof Type Composition,Shingle
Accessibility None
Porch Covered, Front Porch, Rear Porch
Total Parking Spaces 4
Private Pool No
Building
Lot Description Back Yard, Few Trees, Sprinkler - Automatic, Sprinklers In Front, Sprinkler - Rain Sensor
Faces Northeast
Foundation Slab
Sewer MUD
Water MUD
Level or Stories One
Structure Type Brick,Masonry – Partial
New Construction No
Schools
Elementary Schools Mina
Middle Schools Bastrop
High Schools Bastrop
School District Bastrop Isd
Others
HOA Fee Include Common Area Maintenance
Restrictions Deed Restrictions
Ownership Fee-Simple
Acceptable Financing Cash, Conventional, FHA, VA Loan, Zero Down
Tax Rate 2.4002
Listing Terms Cash, Conventional, FHA, VA Loan, Zero Down
Special Listing Condition Standard
Virtual Tour https://www.propertypanorama.com/instaview/aus/8922321





