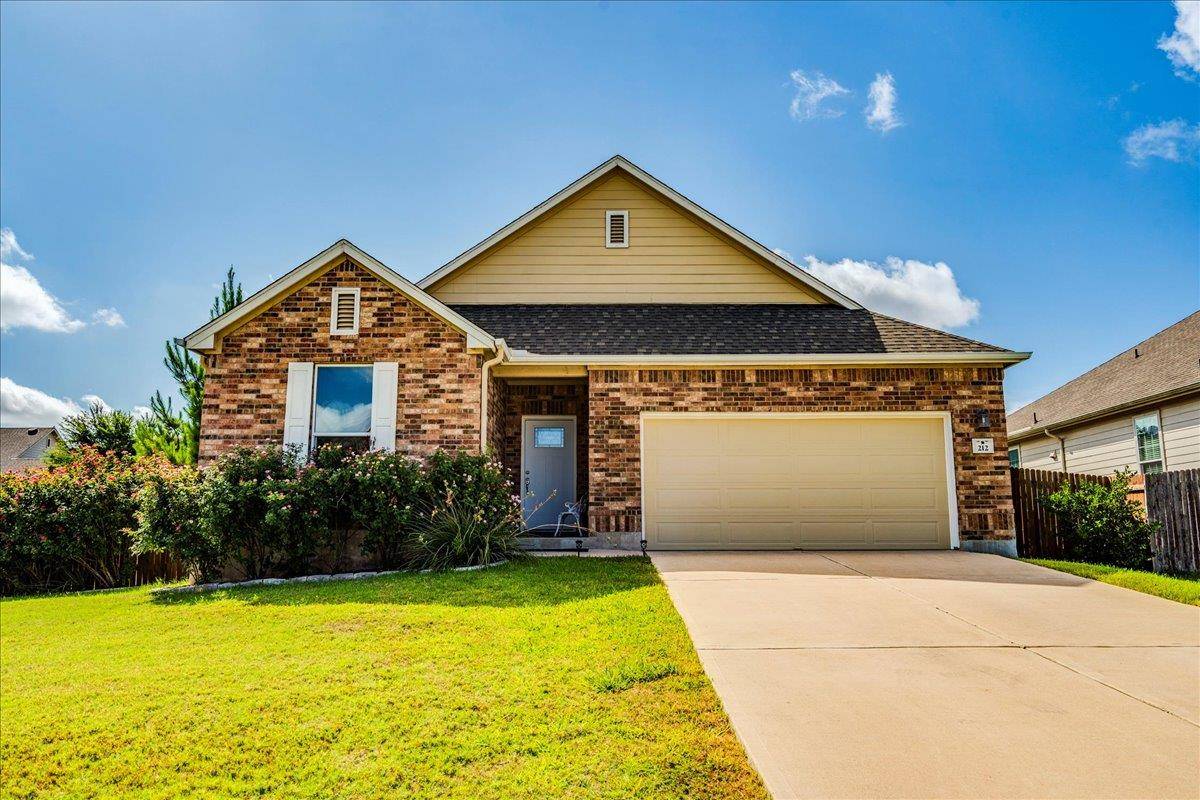212 Apricot DR Kyle, TX 78640
3 Beds
2 Baths
2,015 SqFt
UPDATED:
Key Details
Property Type Single Family Home
Sub Type Single Family Residence
Listing Status Active
Purchase Type For Sale
Square Footage 2,015 sqft
Price per Sqft $156
Subdivision Waterleaf Ph A Sec 5B
MLS Listing ID 1836343
Style Single level Floor Plan
Bedrooms 3
Full Baths 2
HOA Fees $32/mo
HOA Y/N Yes
Year Built 2015
Tax Year 2024
Lot Size 8,319 Sqft
Acres 0.191
Property Sub-Type Single Family Residence
Source actris
Property Description
Inside, you'll find an open-concept living and dining space that's perfect for hosting or just kicking back. Both bathrooms have been stylishly updated, and the home shines with pride of ownership throughout. Step out back to your very own pergola-covered patio—ideal for morning coffee or evening hangouts—and a handy storage shed for all your extras.
Living in Waterleaf means you get all the fun: a community pool, parks, playgrounds, volleyball and basketball courts, and a covered pavilion for get-togethers. Just outside the neighborhood, there's also a 20-acre public park with hiking trails, soccer fields, and even more room to roam.
This one's a charmer—and it's ready for its next lucky owner!
Location
State TX
County Hays
Area Hh
Rooms
Main Level Bedrooms 3
Interior
Interior Features Ceiling Fan(s), Quartz Counters, Kitchen Island, Multiple Living Areas, No Interior Steps, Open Floorplan, Pantry, Primary Bedroom on Main, Walk-In Closet(s)
Heating Central, Heat Pump
Cooling Central Air
Flooring Laminate, Tile
Fireplaces Type None
Fireplace Y
Appliance Electric Cooktop, Dishwasher, Disposal, Microwave
Exterior
Exterior Feature None
Garage Spaces 2.0
Fence Fenced, Wood
Pool None
Community Features Cluster Mailbox, Common Grounds, Playground, Pool, Sidewalks
Utilities Available High Speed Internet, Other, Underground Utilities
Waterfront Description None
View See Remarks
Roof Type Composition
Accessibility None
Porch Covered, Patio
Total Parking Spaces 4
Private Pool No
Building
Lot Description Corner Lot, Front Yard, Landscaped, Trees-Small (Under 20 Ft)
Faces Northwest
Foundation Slab
Sewer Public Sewer
Water Private
Level or Stories One
Structure Type Masonry – All Sides
New Construction No
Schools
Elementary Schools Tobias
Middle Schools D J Red Simon
High Schools Lehman
School District Hays Cisd
Others
HOA Fee Include Common Area Maintenance
Restrictions Covenant,Deed Restrictions
Ownership Fee-Simple
Acceptable Financing Cash, Conventional, FHA, VA Loan
Tax Rate 2.2554
Listing Terms Cash, Conventional, FHA, VA Loan
Special Listing Condition Standard
Virtual Tour https://tours.studio12austin.com/212-Apricot-Dr/idx





