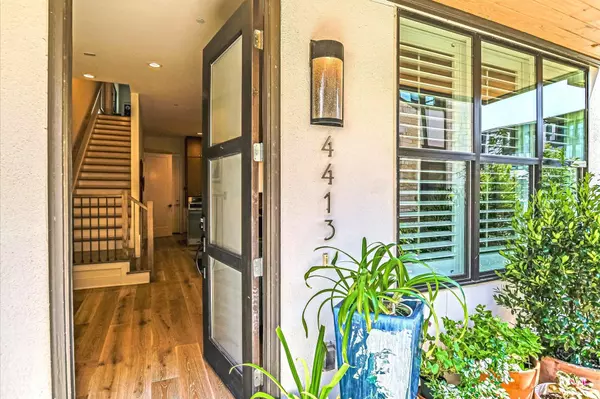4413 Authentic DR Austin, TX 78731
3 Beds
4 Baths
2,428 SqFt
OPEN HOUSE
Sun Feb 02, 2:00am - 4:00pm
UPDATED:
02/01/2025 06:51 AM
Key Details
Property Type Condo
Sub Type Condominium
Listing Status Active
Purchase Type For Sale
Square Footage 2,428 sqft
Price per Sqft $386
Subdivision The Grove
MLS Listing ID 6935376
Style 1st Floor Entry,Low Rise (1-3 Stories)
Bedrooms 3
Full Baths 3
Half Baths 1
HOA Fees $435/mo
Originating Board actris
Year Built 2019
Annual Tax Amount $13,091
Tax Year 2022
Property Description
Location
State TX
County Travis
Interior
Interior Features Breakfast Bar, Ceiling Fan(s), High Ceilings, Granite Counters, Quartz Counters, Electric Dryer Hookup, Gas Dryer Hookup, Entrance Foyer, High Speed Internet, Interior Steps, Kitchen Island, Pantry, Smart Thermostat, Walk-In Closet(s)
Heating Central, Electric, Zoned
Cooling Ceiling Fan(s), Central Air, Electric, Zoned
Flooring Carpet, Tile, Wood
Fireplace Y
Appliance Built-In Oven(s), Dishwasher, Disposal, Gas Cooktop, Microwave, Electric Oven, Self Cleaning Oven, Stainless Steel Appliance(s)
Exterior
Exterior Feature Uncovered Courtyard, Gas Grill, Playground, Private Entrance
Garage Spaces 2.0
Fence Front Yard, Gate, See Remarks
Pool None
Community Features BBQ Pit/Grill, Cluster Mailbox, Common Grounds, Dog Park, Google Fiber, High Speed Internet, Lock and Leave, On-Site Retail, Picnic Area, Planned Social Activities, Playground, Street Lights, Trail(s)
Utilities Available Electricity Connected, High Speed Internet, Natural Gas Connected, Sewer Connected, Underground Utilities, Water Connected
Waterfront Description None
View City, City Lights, Downtown, Skyline
Roof Type Shingle
Accessibility None
Porch Covered, Front Porch, Patio
Total Parking Spaces 2
Private Pool No
Building
Lot Description Level, Sprinkler - In Front, Sprinkler - In-ground
Faces Southeast
Foundation Slab
Sewer Public Sewer
Water Public
Level or Stories Three Or More
Structure Type Stucco
New Construction No
Schools
Elementary Schools Bryker Woods
Middle Schools O Henry
High Schools Austin
School District Austin Isd
Others
HOA Fee Include Common Area Maintenance,Landscaping,Maintenance Grounds,Maintenance Structure,Sewer,Trash
Restrictions None
Ownership Common
Acceptable Financing Cash, Conventional
Tax Rate 2.1767
Listing Terms Cash, Conventional
Special Listing Condition Standard





