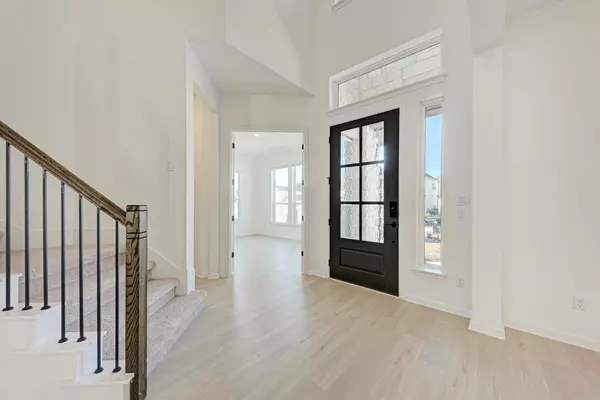5020 Carsoli LN Leander, TX 78641
5 Beds
5 Baths
4,445 SqFt
UPDATED:
02/01/2025 10:02 AM
Key Details
Property Type Single Family Home
Sub Type Single Family Residence
Listing Status Active
Purchase Type For Sale
Square Footage 4,445 sqft
Price per Sqft $268
Subdivision Travisso Ph 4 Sec 5
MLS Listing ID 7116828
Bedrooms 5
Full Baths 4
Half Baths 1
HOA Fees $960/ann
Originating Board actris
Year Built 2023
Tax Year 2023
Lot Size 9,818 Sqft
Property Description
Location
State TX
County Travis
Rooms
Main Level Bedrooms 2
Interior
Interior Features High Ceilings, Primary Bedroom on Main
Heating Central
Cooling Central Air
Flooring Wood
Fireplaces Number 1
Fireplaces Type Living Room
Fireplace Y
Appliance Microwave
Exterior
Exterior Feature None
Garage Spaces 3.0
Fence None
Pool None
Community Features Clubhouse, Playground, Pool
Utilities Available Above Ground
Waterfront Description None
View None
Roof Type Shingle
Accessibility Accessible Kitchen, Accessible Washer/Dryer
Porch Covered
Total Parking Spaces 5
Private Pool No
Building
Lot Description Back Yard
Faces East
Foundation Slab
Sewer Public Sewer
Water Public
Level or Stories Two
Structure Type Brick
New Construction Yes
Schools
Elementary Schools Tarvin
Middle Schools Running Brushy
High Schools Glenn
School District Leander Isd
Others
HOA Fee Include Common Area Maintenance
Restrictions Deed Restrictions
Ownership Fee-Simple
Acceptable Financing Cash, Conventional, FHA, VA Loan
Tax Rate 2.39
Listing Terms Cash, Conventional, FHA, VA Loan
Special Listing Condition Standard





