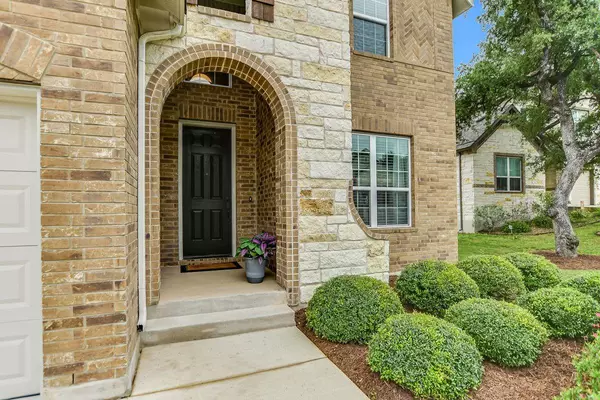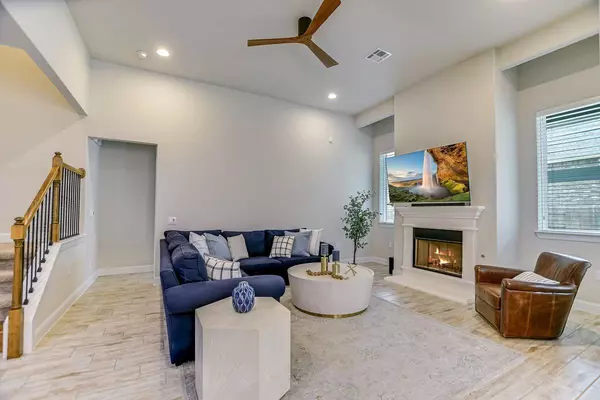
7105 Windthorst CV Austin, TX 78736
4 Beds
3 Baths
2,576 SqFt
UPDATED:
11/21/2024 06:39 PM
Key Details
Property Type Single Family Home
Sub Type Single Family Residence
Listing Status Active
Purchase Type For Sale
Square Footage 2,576 sqft
Price per Sqft $298
Subdivision Enclave At Covered Bridge
MLS Listing ID 1829614
Bedrooms 4
Full Baths 3
HOA Fees $60/mo
Originating Board actris
Year Built 2019
Annual Tax Amount $11,241
Tax Year 2023
Lot Size 8,032 Sqft
Property Description
Location
State TX
County Travis
Rooms
Main Level Bedrooms 2
Interior
Interior Features Breakfast Bar, High Ceilings, Quartz Counters, Double Vanity, Entrance Foyer, High Speed Internet, Interior Steps, Pantry, Primary Bedroom on Main, Recessed Lighting, Storage, Walk-In Closet(s)
Heating Electric
Cooling Central Air
Flooring Tile, Wood
Fireplaces Number 1
Fireplaces Type Living Room
Fireplace Y
Appliance Dishwasher, Range, Refrigerator
Exterior
Exterior Feature Gutters Partial, Private Yard
Garage Spaces 2.0
Fence Back Yard, Wood
Pool None
Community Features Common Grounds, Curbs, Park, Planned Social Activities, Sidewalks, Underground Utilities
Utilities Available High Speed Internet, Underground Utilities
Waterfront No
Waterfront Description None
View None
Roof Type Composition,Shingle
Accessibility None
Porch Covered, Enclosed, Glass Enclosed, Patio, Rear Porch
Total Parking Spaces 4
Private Pool No
Building
Lot Description Cul-De-Sac, Level, Sprinkler - Automatic, Sprinkler - In-ground, Trees-Moderate
Faces Northwest
Foundation Slab
Sewer Public Sewer
Water Public
Level or Stories Two
Structure Type Brick,Frame
New Construction No
Schools
Elementary Schools Oak Hill
Middle Schools Small
High Schools Bowie
School District Austin Isd
Others
HOA Fee Include Maintenance Grounds
Restrictions Deed Restrictions
Ownership Common
Acceptable Financing Cash, Conventional, VA Loan
Tax Rate 1.9749
Listing Terms Cash, Conventional, VA Loan
Special Listing Condition Standard






