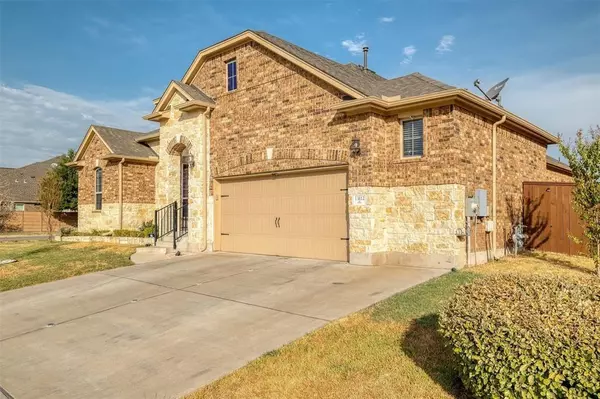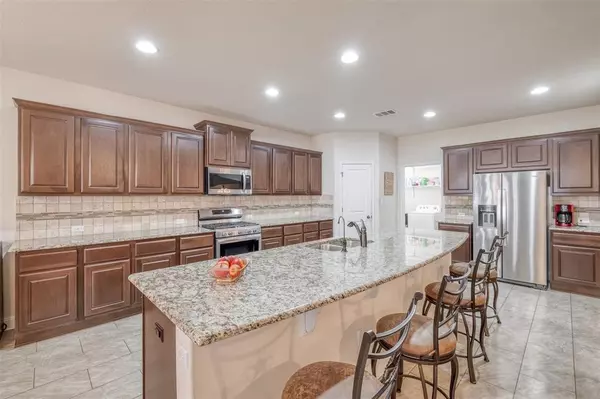
13112 Craven LN Manor, TX 78653
5 Beds
3 Baths
2,771 SqFt
UPDATED:
11/21/2024 04:11 AM
Key Details
Property Type Single Family Home
Sub Type Single Family Residence
Listing Status Active
Purchase Type For Rent
Square Footage 2,771 sqft
Subdivision Shadowglen Ph 01 Sec 12-13
MLS Listing ID 7506920
Bedrooms 5
Full Baths 3
Originating Board actris
Year Built 2018
Lot Size 10,615 Sqft
Property Description
Discover the perfect blend of small-town charm and urban convenience in ShadowGlen, just north of Austin. This 5-bedroom, 3-bathroom single-story home offers tile plank floors throughout the spacious living area full of natural light. Enjoy cooking on the recently installed gas line for the cooking stove top and warm by the Pleasant Hearth vent-free gas fireplace in the living area. The well-appointed kitchen features ample counter space, a walk-in pantry, and a large island for easy entertaining. The primary bedroom boasts an en-suite bathroom with double sinks, a garden tub, separate shower, and a walk-in closet. Step outside to the covered porch and extended patio on this corner lot, providing an ideal space for both entertaining and relaxation. The 2-car garage includes A/C vents to please any home-mechanic. Enjoy the convenience of proximity to ShadowGlen Golf Club and nearby schools, while relishing in the community's amenities, including an 18-hole golf course, water park, and recreational center.
Location
State TX
County Travis
Rooms
Main Level Bedrooms 5
Interior
Interior Features Breakfast Bar, Ceiling Fan(s), Granite Counters, Double Vanity, Open Floorplan, Pantry, Recessed Lighting, Soaking Tub, Walk-In Closet(s)
Heating Central, Natural Gas
Cooling Central Air
Flooring Tile
Fireplaces Number 1
Fireplaces Type Family Room, Free Standing, Gas, Gas Log, Gas Starter
Fireplace Y
Appliance Dishwasher, Disposal, Gas Cooktop, Microwave, Free-Standing Gas Oven, Stainless Steel Appliance(s)
Exterior
Exterior Feature Gutters Full
Garage Spaces 2.0
Fence Full, Privacy, Wood
Pool None
Community Features Clubhouse, Cluster Mailbox, Common Grounds, Conference/Meeting Room, Fitness Center, Golf, Picnic Area, Playground, Pool, Trail(s)
Utilities Available Electricity Available, Natural Gas Available, Sewer Available, Underground Utilities, Water Available
Waterfront No
Waterfront Description None
View None
Roof Type Composition,Shingle
Accessibility None
Porch Covered, Patio
Total Parking Spaces 4
Private Pool No
Building
Lot Description Back Yard, Corner Lot, Curbs, Front Yard, Near Golf Course, Sprinkler - Automatic, Sprinkler - In Rear, Sprinkler - In Front, Sprinkler - In-ground, Trees-Sparse
Faces Southeast
Foundation Slab
Sewer MUD
Water MUD
Level or Stories One
Structure Type Brick,Concrete,Masonry – All Sides,Stone
New Construction No
Schools
Elementary Schools Shadowglen
Middle Schools Manor (Manor Isd)
High Schools Manor
School District Manor Isd
Others
Pets Allowed Cats OK, Dogs OK, Small (< 20 lbs)
Num of Pet 2
Pets Description Cats OK, Dogs OK, Small (< 20 lbs)






