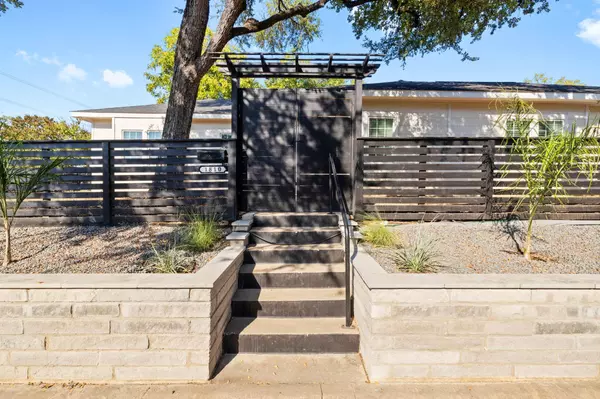
1810 Palma PLZ Austin, TX 78703
4 Beds
4 Baths
2,425 SqFt
UPDATED:
11/13/2024 11:33 PM
Key Details
Property Type Single Family Home
Sub Type Single Family Residence
Listing Status Active
Purchase Type For Sale
Square Footage 2,425 sqft
Price per Sqft $534
Subdivision Enfield H
MLS Listing ID 7426434
Bedrooms 4
Full Baths 3
Half Baths 1
Originating Board actris
Year Built 1949
Annual Tax Amount $11,292
Tax Year 2017
Lot Size 7,535 Sqft
Property Description
Inside, you'll find a spacious, open-concept living and kitchen area, ideal for family gatherings and entertaining. The kitchen boasts high-end stainless steel appliances, a large island, and plenty of cabinetry, making it perfect for a home chef. With four generously sized bedrooms, this home comfortably accommodates a family of five.
Outdoors, enjoy the privacy of a large, fenced front yard and a peaceful backyard patio, perfect for relaxation or outdoor dining. The home also features a closed two-car garage for convenience. This property offers the rare combination of a quiet neighborhood feel with quick access to the vibrant energy of downtown Austin, making it an ideal place to call home.
Location
State TX
County Travis
Rooms
Main Level Bedrooms 4
Interior
Interior Features Ceiling Fan(s), Primary Bedroom on Main, Walk-In Closet(s)
Heating Electric
Cooling Ceiling Fan(s), Wall/Window Unit(s)
Flooring No Carpet, Wood
Fireplace Y
Appliance Dishwasher, Dryer, Free-Standing Range, Refrigerator, Washer, Washer/Dryer Stacked
Exterior
Exterior Feature None
Garage Spaces 3.0
Fence Fenced, Front Yard, Wood
Pool None
Community Features None
Utilities Available Electricity Available, Natural Gas Available
Waterfront No
Waterfront Description None
View None
Roof Type Composition
Accessibility None
Porch Patio
Total Parking Spaces 3
Private Pool No
Building
Lot Description Corner Lot
Faces East
Foundation Pillar/Post/Pier
Sewer Public Sewer
Water Public
Level or Stories One
Structure Type Stucco
New Construction No
Schools
Elementary Schools Mathews
Middle Schools O Henry
High Schools Austin
School District Austin Isd
Others
Restrictions None
Ownership Fee-Simple
Acceptable Financing Cash, Conventional, FHA, VA Loan
Tax Rate 2.23014
Listing Terms Cash, Conventional, FHA, VA Loan
Special Listing Condition Standard






