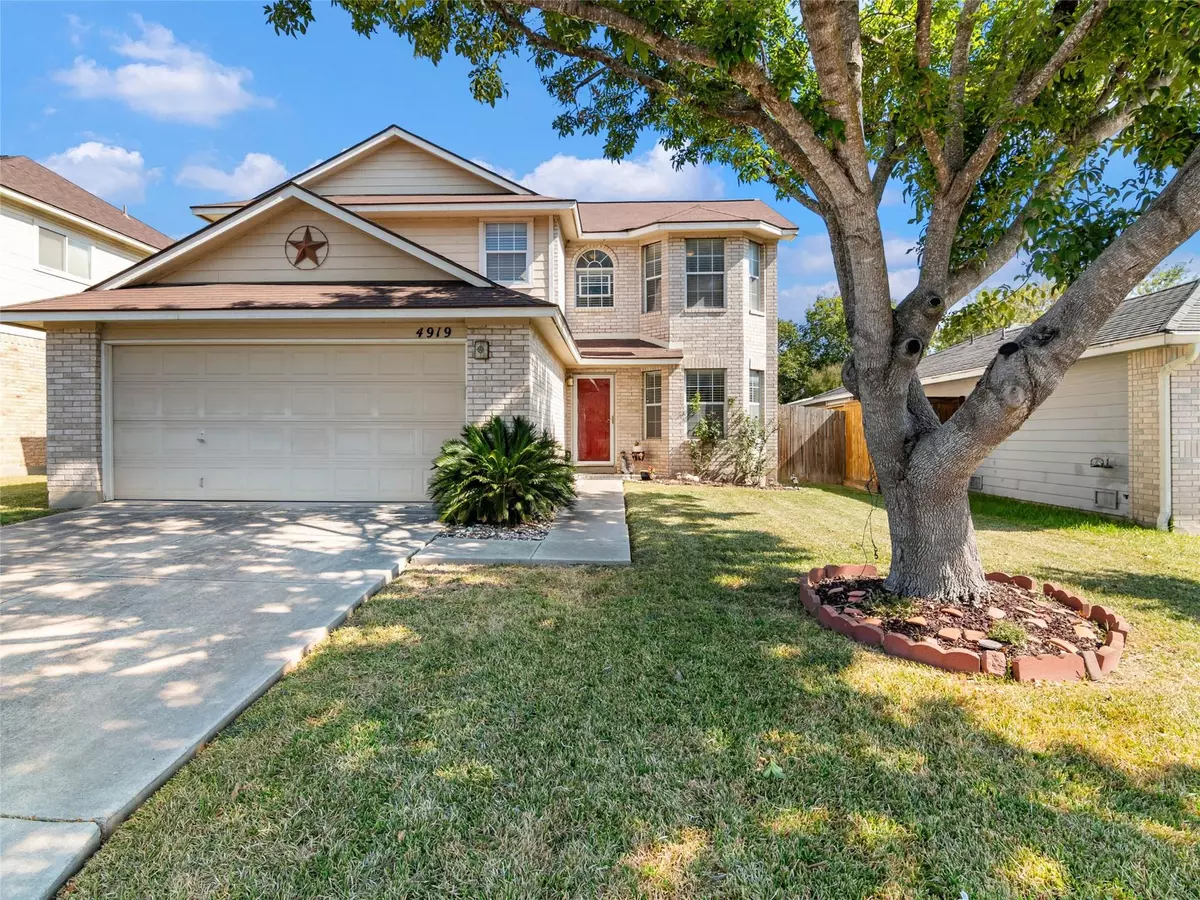
4919 Aspen VW San Antonio, TX 78217
3 Beds
3 Baths
1,719 SqFt
UPDATED:
11/19/2024 05:46 AM
Key Details
Property Type Single Family Home
Sub Type Single Family Residence
Listing Status Pending
Purchase Type For Sale
Square Footage 1,719 sqft
Price per Sqft $154
Subdivision Northern Heights
MLS Listing ID 3816461
Bedrooms 3
Full Baths 2
Half Baths 1
HOA Fees $50/ann
Originating Board actris
Year Built 1999
Annual Tax Amount $5,436
Tax Year 2023
Lot Size 5,000 Sqft
Property Description
Location
State TX
County Bexar
Interior
Interior Features Ceiling Fan(s), Double Vanity, Electric Dryer Hookup, Interior Steps, Open Floorplan, Pantry, Soaking Tub, Walk-In Closet(s), Washer Hookup
Heating Electric, Fireplace(s)
Cooling Ceiling Fan(s), Central Air, Electric
Flooring Carpet, Tile
Fireplaces Number 1
Fireplaces Type Electric, Living Room
Fireplace Y
Appliance Dishwasher, Disposal, Microwave, Double Oven, Plumbed For Ice Maker, Range, Electric Water Heater, Water Softener Rented
Exterior
Exterior Feature Private Yard
Garage Spaces 2.0
Fence Back Yard, Privacy, Wood
Pool None
Community Features Curbs, Sidewalks, Street Lights, Underground Utilities
Utilities Available Cable Available, Electricity Available, Sewer Available, Underground Utilities, Water Available
Waterfront No
Waterfront Description None
View Neighborhood
Roof Type Composition
Accessibility None
Porch Patio
Total Parking Spaces 2
Private Pool No
Building
Lot Description Back Yard, Curbs, Few Trees, Front Yard, Level, Public Maintained Road
Faces Southwest
Foundation Slab
Sewer Public Sewer
Water Public
Level or Stories Two
Structure Type Brick,HardiPlank Type
New Construction No
Schools
Elementary Schools Outside School District
Middle Schools Outside School District
High Schools Outside School District
School District North East Isd
Others
HOA Fee Include Common Area Maintenance,See Remarks
Restrictions Covenant,Deed Restrictions
Ownership Fee-Simple
Acceptable Financing Cash, Conventional, FHA, VA Loan
Tax Rate 2.2955
Listing Terms Cash, Conventional, FHA, VA Loan
Special Listing Condition Standard






