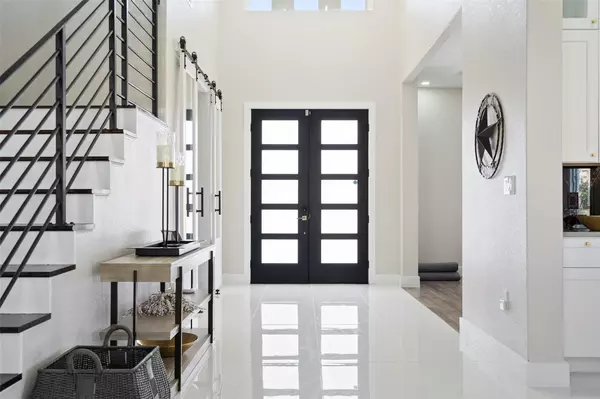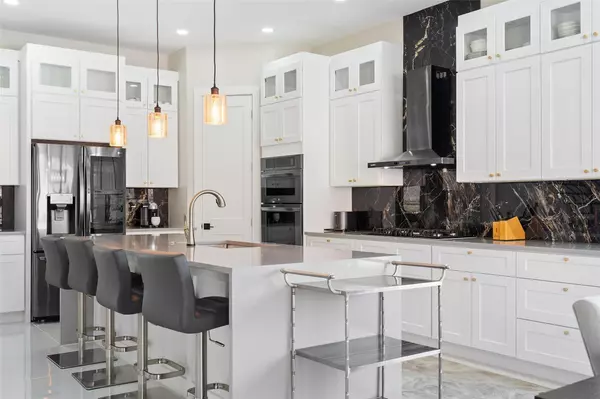
1609 Nokota CT Leander, TX 78641
4 Beds
4 Baths
3,930 SqFt
UPDATED:
11/12/2024 11:00 PM
Key Details
Property Type Single Family Home
Sub Type Single Family Residence
Listing Status Active
Purchase Type For Sale
Square Footage 3,930 sqft
Price per Sqft $368
Subdivision Cap Rock Estates Of Crystal Falls
MLS Listing ID 5733974
Bedrooms 4
Full Baths 3
Half Baths 1
HOA Fees $77/mo
Originating Board actris
Year Built 2022
Annual Tax Amount $26,428
Tax Year 2023
Lot Size 0.754 Acres
Property Description
Upstairs, you’ll find a large game room and a media room, perfect for entertainment or family movie nights. The bedrooms are generously sized, with plenty of natural light, and the master suite features a luxurious en-suite bath with high-end finishes.
This home combines style, space, and function in one of Leander’s most sought-after communities.
Location
State TX
County Travis
Rooms
Main Level Bedrooms 1
Interior
Interior Features Built-in Features, Ceiling Fan(s), High Ceilings, Tray Ceiling(s), Chandelier, Quartz Counters, Crown Molding, Double Vanity, Electric Dryer Hookup, Entrance Foyer, French Doors, Interior Steps, Kitchen Island, Multiple Dining Areas, Multiple Living Areas, Open Floorplan, Pantry, Primary Bedroom on Main, Recessed Lighting, Smart Home, Stackable W/D Connections, Walk-In Closet(s), Washer Hookup, See Remarks
Heating Central, Electric, Fireplace Insert
Cooling Ceiling Fan(s), Central Air, Electric
Flooring Laminate, Tile, Wood
Fireplaces Number 3
Fireplaces Type Electric, Family Room, Fire Pit, Living Room, Outside
Fireplace Y
Appliance Built-In Electric Oven, Dishwasher, Disposal, Exhaust Fan, Gas Cooktop, Microwave, Stainless Steel Appliance(s), Vented Exhaust Fan, Washer, Water Heater, Water Softener Owned
Exterior
Exterior Feature Balcony, Exterior Steps, Gutters Full, Private Entrance, Private Yard
Garage Spaces 3.0
Fence Back Yard, Wrought Iron
Pool Gunite, Heated, In Ground, Outdoor Pool
Community Features Clubhouse, Cluster Mailbox, Common Grounds, Curbs, Golf, Park, Pool, Underground Utilities, Trail(s)
Utilities Available Electricity Connected, High Speed Internet, Natural Gas Connected, Underground Utilities
Waterfront No
Waterfront Description None
View Hill Country
Roof Type Composition,Metal,Shingle
Accessibility None
Porch Covered, Front Porch, Patio
Total Parking Spaces 8
Private Pool Yes
Building
Lot Description Back Yard, Cul-De-Sac, Curbs, Few Trees, Front Yard, Landscaped, Near Golf Course, Pie Shaped Lot, Sprinkler - Automatic, Sprinkler - In Rear, Sprinkler - In Front, Sprinkler - In-ground, Trees-Large (Over 40 Ft), Views
Faces Southeast
Foundation Slab
Sewer Public Sewer
Water Public
Level or Stories Two
Structure Type Stone,Stucco
New Construction No
Schools
Elementary Schools Whitestone
Middle Schools Leander Middle
High Schools Leander High
School District Leander Isd
Others
HOA Fee Include Common Area Maintenance
Restrictions Zoning
Ownership Fee-Simple
Acceptable Financing Cash, Conventional
Tax Rate 2.0299
Listing Terms Cash, Conventional
Special Listing Condition Standard






