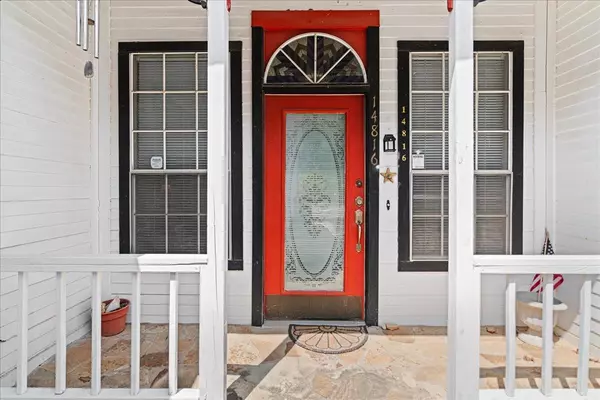
14816 Alpha Collier DR Austin, TX 78728
4 Beds
2 Baths
2,096 SqFt
UPDATED:
11/20/2024 11:17 PM
Key Details
Property Type Single Family Home
Sub Type Single Family Residence
Listing Status Active
Purchase Type For Sale
Square Footage 2,096 sqft
Price per Sqft $202
Subdivision Wells Branch Ph A Sec 03
MLS Listing ID 7122586
Style 1st Floor Entry,Single level Floor Plan
Bedrooms 4
Full Baths 2
Originating Board actris
Year Built 1983
Annual Tax Amount $7,156
Tax Year 2024
Lot Size 10,023 Sqft
Property Description
Just a short walk from your front door to the amazing Katherine Fleischer Park, where you’ll enjoy an abundance of amenities, including a pool, scenic walking/hiking/biking trails, soccer and baseball fields, tennis and basketball courts, sand volleyball, a wonderful pavilion, and a playground.
Located with extremely easy access to I-35, Loop 1 (Mopac), and Toll 45, this home offers convenience for your daily commute while still being a peaceful retreat in an amazing neighborhood! Experience the perfect balance of comfort and location in Wells Branch!
The new roof is less than 2 years old! Home is being sold as is. A professional appraisal was done just before listing, and we have taken everything into consideration.
Welcome to your new home in Well's Branch!
Location
State TX
County Travis
Rooms
Main Level Bedrooms 4
Interior
Interior Features High Ceilings, Laminate Counters, Double Vanity, Electric Dryer Hookup, French Doors, No Interior Steps, Pantry, Primary Bedroom on Main, Walk-In Closet(s), Washer Hookup
Heating Central
Cooling Ceiling Fan(s), Central Air
Flooring Carpet, Tile, Vinyl
Fireplaces Number 2
Fireplaces Type Bedroom, Living Room
Fireplace Y
Appliance Built-In Oven(s), Dishwasher, Electric Range, Free-Standing Electric Oven, Free-Standing Electric Range, Washer/Dryer
Exterior
Exterior Feature Lighting, No Exterior Steps, Private Yard
Garage Spaces 2.0
Fence Back Yard, Wood
Pool None
Community Features Clubhouse, Cluster Mailbox, Common Grounds, Curbs, Dog Park, High Speed Internet, Park, Picnic Area, Playground, Pool, Sidewalks, Sport Court(s)/Facility, Street Lights, Suburban, Tennis Court(s), Underground Utilities, Trail(s)
Utilities Available Cable Available, Electricity Connected, Phone Available, Sewer Connected, Underground Utilities, Water Connected
Waterfront No
Waterfront Description None
View Neighborhood
Roof Type Composition,Shingle
Accessibility None
Porch Covered, Patio
Total Parking Spaces 4
Private Pool No
Building
Lot Description Back Yard, Corner Lot, Curbs, Landscaped, Level, Native Plants, Trees-Medium (20 Ft - 40 Ft)
Faces Southwest
Foundation Slab
Sewer MUD
Water MUD
Level or Stories One
Structure Type Brick,Brick Veneer,Frame,Wood Siding
New Construction No
Schools
Elementary Schools Wells Branch
Middle Schools Deerpark
High Schools Mcneil
School District Round Rock Isd
Others
Restrictions City Restrictions,Covenant
Ownership Fee-Simple
Acceptable Financing Cash, Conventional, FHA
Tax Rate 0.8605
Listing Terms Cash, Conventional, FHA
Special Listing Condition Standard






