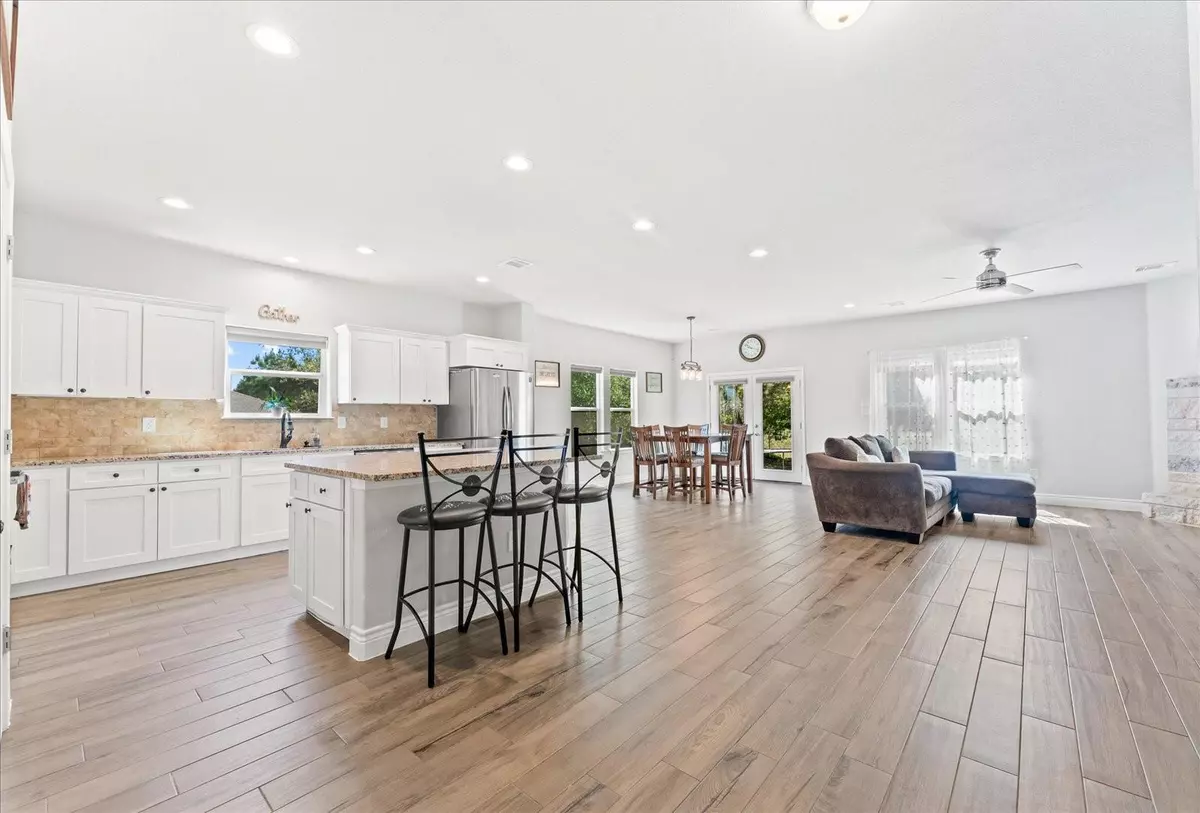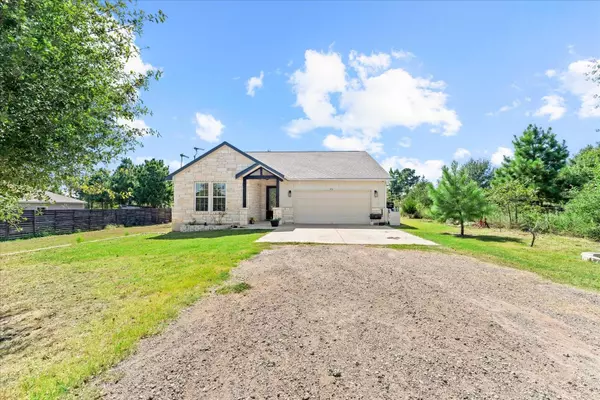
113 Tonkawa LN Paige, TX 78659
3 Beds
2 Baths
1,880 SqFt
UPDATED:
11/19/2024 02:42 PM
Key Details
Property Type Single Family Home
Sub Type Single Family Residence
Listing Status Active
Purchase Type For Sale
Square Footage 1,880 sqft
Price per Sqft $212
Subdivision Circle D
MLS Listing ID 2850476
Bedrooms 3
Full Baths 2
Originating Board actris
Year Built 2020
Tax Year 2023
Lot Size 0.456 Acres
Property Description
Nestled on just under half an acre, this stunning modern farmhouse offers the perfect blend of rustic charm and contemporary elegance. The open floor plan features vaulted ceilings, a cozy fireplace, and sleek tile floors throughout. The chef’s kitchen is equipped with granite countertops and plenty of space for cooking and entertaining. Relax in the spacious primary suite with a luxurious walk-in shower, soaking tub, dual vanity, and expansive walk-in closets.
Located just a short drive from Bastrop, this property offers country living with convenient access to nearby attractions. Explore the shops, restaurants, and outdoor adventures in Bastrop, including Buescher State Park, Lake Bastrop, and the historic Downtown Bastrop area. You’re also only 45 minutes from Austin, offering a quick commute to the city or a weekend getaway to enjoy the vibrant culture, music scene, and dining experiences.
This home is perfect for those looking to enjoy the peace and tranquility of rural living, with the convenience of nearby city amenities. Don’t miss this opportunity to own a piece of Texas charm!
Location
State TX
County Bastrop
Rooms
Main Level Bedrooms 3
Interior
Interior Features Ceiling Fan(s), Chandelier, Granite Counters, Double Vanity, Entrance Foyer, High Speed Internet, Kitchen Island, Open Floorplan, Pantry, Primary Bedroom on Main, Recessed Lighting, Smart Home, Soaking Tub, Walk-In Closet(s), Washer Hookup, See Remarks
Heating Electric, Fireplace(s), See Remarks
Cooling Attic Fan, Ceiling Fan(s), Central Air, See Remarks
Flooring Tile
Fireplaces Number 1
Fireplaces Type See Remarks
Fireplace Y
Appliance Electric Cooktop, Electric Range, Refrigerator
Exterior
Exterior Feature None
Garage Spaces 2.0
Fence See Remarks
Pool None, See Remarks
Community Features See Remarks
Utilities Available Electricity Available, Sewer Connected, Water Available, See Remarks
Waterfront No
Waterfront Description None
View Neighborhood, Rural, Trees/Woods
Roof Type Composition,Shingle
Accessibility See Remarks
Porch Covered
Total Parking Spaces 2
Private Pool No
Building
Lot Description Landscaped, Level, Sprinkler - In Rear, Many Trees
Faces Northeast
Foundation Slab
Sewer Septic Tank, See Remarks
Water Public, See Remarks
Level or Stories One
Structure Type Masonry – Partial,Cement Siding
New Construction No
Schools
Elementary Schools Emile
Middle Schools Bastrop Intermediate
High Schools Bastrop
School District Bastrop Isd
Others
Restrictions None
Ownership Common
Acceptable Financing Assumable, Cash, Conventional, FHA, USDA Loan, VA Loan
Tax Rate 1.81
Listing Terms Assumable, Cash, Conventional, FHA, USDA Loan, VA Loan
Special Listing Condition Standard






