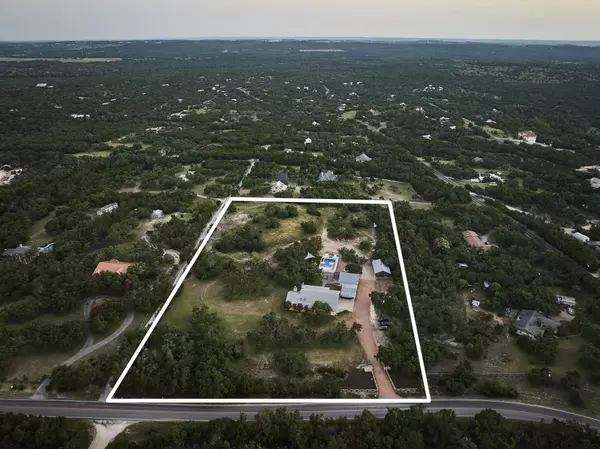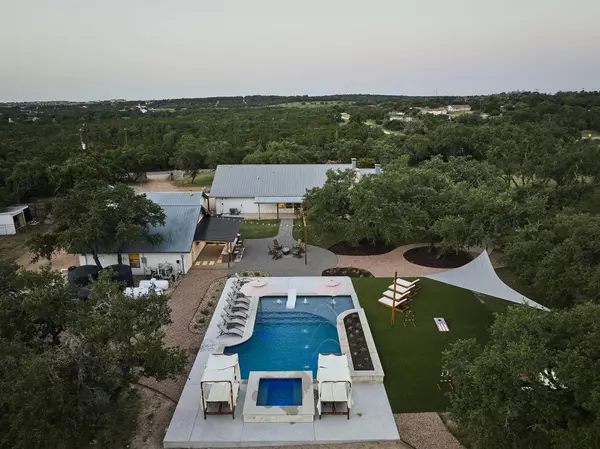
12914 Fitzhugh RD Austin, TX 78736
4 Beds
3 Baths
3,818 SqFt
UPDATED:
10/10/2024 02:52 PM
Key Details
Property Type Single Family Home
Sub Type Single Family Residence
Listing Status Active
Purchase Type For Sale
Square Footage 3,818 sqft
Price per Sqft $576
Subdivision Long Branch Valley
MLS Listing ID 8035216
Bedrooms 4
Full Baths 3
Originating Board actris
Year Built 1994
Annual Tax Amount $22,135
Tax Year 2024
Lot Size 4.990 Acres
Property Description
Step outside to enjoy resort-style amenities including a pool and spa combo, perfect for unwinding after a long day. The property also features a complete gym with a sauna, catering to all your fitness needs. A two-car garage provides ample storage and parking space, while the 1,000 sq ft barn offers additional versatility for various uses.
The outdoor living space is a true entertainer’s paradise, boasting a full outdoor kitchen, an inviting outdoor gas firepit, and almost 2,000 sq ft of covered wrap-around porch, ideal for hosting gatherings or simply enjoying the serene surroundings. The meticulously landscaped grounds, featuring turf and hardscape, enhance the property’s aesthetic appeal and functionality.
With endless opportunities for additional structures, this property is securely gated and fenced, ensuring privacy and peace of mind. Located just minutes from the proposed Fitzhugh concert venue, this home is ideally situated for entertainment and convenience. Recently renovated and improved by the reputable CKN Homes, this property anticipates an estimated annual income of $250k, making it a lucrative investment. Livestock and horses are permitted, adding to the property’s versatility and charm. Enjoy dedicated outdoor dining with an original cast iron smoker, hammocks, and enchanting outdoor lights throughout the property.
Location
State TX
County Travis
Rooms
Main Level Bedrooms 4
Interior
Interior Features Two Primary Suties, Ceiling Fan(s), Primary Bedroom on Main
Heating Central
Cooling Central Air
Flooring Tile, Wood
Fireplaces Number 2
Fireplaces Type Bedroom, Living Room
Fireplace Y
Appliance Dishwasher, Microwave, Range, Refrigerator
Exterior
Exterior Feature Outdoor Grill, Private Entrance
Garage Spaces 2.0
Fence Electric, Fenced, Gate
Pool In Ground, Pool/Spa Combo, Waterfall
Community Features See Remarks
Utilities Available Electricity Connected
Waterfront No
Waterfront Description None
View Hill Country, Pasture, Pool, Rural
Roof Type Metal
Accessibility See Remarks
Porch Covered, Front Porch, Rear Porch
Total Parking Spaces 8
Private Pool Yes
Building
Lot Description Agricultural, Back Yard, Front Yard, Landscaped, Native Plants, Private, Trees-Heavy
Faces South
Foundation Slab
Sewer Septic Tank
Water Well
Level or Stories One
Structure Type Frame
New Construction No
Schools
Elementary Schools Baldwin
Middle Schools Small
High Schools Bowie
School District Austin Isd
Others
Restrictions See Remarks
Ownership Fee-Simple
Acceptable Financing Cash, Conventional, FHA, VA Loan
Tax Rate 1.4035
Listing Terms Cash, Conventional, FHA, VA Loan
Special Listing Condition Standard






