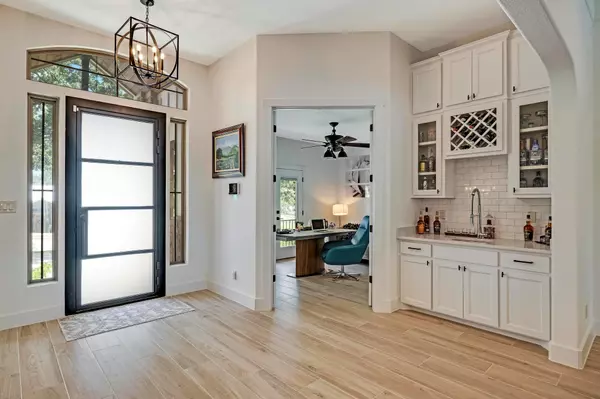
108 Chama DR Boerne, TX 78006
3 Beds
3 Baths
2,374 SqFt
UPDATED:
10/12/2024 09:02 AM
Key Details
Property Type Single Family Home
Sub Type Single Family Residence
Listing Status Active
Purchase Type For Sale
Square Footage 2,374 sqft
Price per Sqft $315
Subdivision Durango Reserve
MLS Listing ID 6436073
Bedrooms 3
Full Baths 2
Half Baths 1
HOA Fees $300/ann
Originating Board actris
Year Built 2018
Tax Year 2023
Lot Size 9,583 Sqft
Property Description
Location
State TX
County Kendall
Rooms
Main Level Bedrooms 3
Interior
Interior Features Breakfast Bar, Built-in Features, Ceiling Fan(s), High Ceilings, Double Vanity, Eat-in Kitchen, Entrance Foyer, Kitchen Island, Open Floorplan, Primary Bedroom on Main, Walk-In Closet(s), Washer Hookup, Wet Bar, See Remarks
Heating Central, Natural Gas
Cooling Central Air
Flooring Carpet, Tile
Fireplaces Number 1
Fireplaces Type Living Room
Fireplace Y
Appliance Built-In Electric Oven, Cooktop, Dishwasher, Disposal, Gas Cooktop, Microwave
Exterior
Exterior Feature Private Yard, See Remarks
Garage Spaces 2.0
Fence Back Yard, Privacy, Wood
Pool In Ground, Waterfall
Community Features None
Utilities Available Cable Available, Electricity Connected, Natural Gas Connected, Water Connected
Waterfront No
Waterfront Description None
View None
Roof Type Metal
Accessibility Accessible Bedroom, Accessible Full Bath, See Remarks
Porch Covered, Patio, Porch, Rear Porch
Total Parking Spaces 2
Private Pool Yes
Building
Lot Description Back Yard, Front Yard, Gentle Sloping, Trees-Sparse
Faces South
Foundation Slab
Sewer Public Sewer
Water Public
Level or Stories One
Structure Type Vertical Siding,Stone
New Construction No
Schools
Elementary Schools Curington
Middle Schools Boerne Middle North
High Schools Boerne Hs
School District Boerne Isd
Others
HOA Fee Include See Remarks
Restrictions Deed Restrictions
Ownership Common
Acceptable Financing Cash, Conventional, VA Loan
Tax Rate 1.8575
Listing Terms Cash, Conventional, VA Loan
Special Listing Condition Standard






