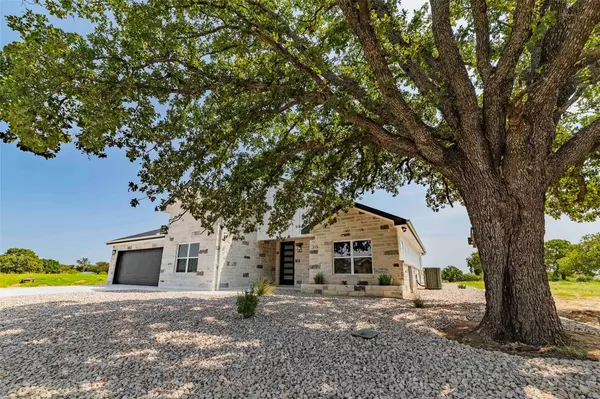
215 Oak Grove PKWY Kingsland, TX 78639
3 Beds
2 Baths
1,926 SqFt
UPDATED:
10/25/2024 05:28 PM
Key Details
Property Type Single Family Home
Sub Type Single Family Residence
Listing Status Active
Purchase Type For Sale
Square Footage 1,926 sqft
Price per Sqft $264
Subdivision Lighthouse Country Club
MLS Listing ID 6889377
Style Single level Floor Plan
Bedrooms 3
Full Baths 2
HOA Fees $550/ann
Originating Board actris
Year Built 2024
Tax Year 2024
Lot Size 0.382 Acres
Lot Dimensions 89' x 227'
Property Description
The home is completely enveloped with spray foam insulation which makes this home energy efficient! Custom kitchen boasts granite countertops, soft close doors and drawers, stainless appliances, and large walk-in pantry. From the Primary Bedroom, a custom barn door opens to the primary bathroom, which possesses dual sinks, and vanity makeup space, and walk-in shower. Further inside, the massive Primary closet has ample storage and a convenient scuttle hole for dirty laundry to effortlessly access the utility room. Spare bedrooms on the opposite side of the home are separated by the second full bath with oversized drop-in tub. Polished concrete flooring throughout. Off the back porch, you have a grass sod area for your pets, views of the green, in addition to beautiful wood accents and tongue and groove wood under the vaulted covered porch. City water and sewer, along with a Xeriscape lawn; low maintenance!
Located less than an hour from Austin, Kingsland offers many sought out amenities for vacation, retirement, or every day living. Spend time fishing, boating, or skiing on any of the Highland Lakes, relax at one of the numerous nearby wineries, or tee off in just seconds at Lighthouse Golf Course. This home is move in ready!
Location
State TX
County Llano
Rooms
Main Level Bedrooms 3
Interior
Interior Features Breakfast Bar, Built-in Features, Ceiling Fan(s), High Ceilings, Tray Ceiling(s), Granite Counters, Double Vanity, Electric Dryer Hookup, No Interior Steps, Pantry, Primary Bedroom on Main, Recessed Lighting, Smart Thermostat, Soaking Tub, Walk-In Closet(s), Washer Hookup
Heating Central, Electric, Fireplace(s), Heat Pump
Cooling Central Air, Electric
Flooring Concrete, No Carpet, See Remarks
Fireplaces Number 1
Fireplaces Type Living Room, Stone, Wood Burning
Fireplace Y
Appliance Dishwasher, Disposal, Electric Range, ENERGY STAR Qualified Dishwasher, Microwave, RNGHD, Stainless Steel Appliance(s), Vented Exhaust Fan, Electric Water Heater
Exterior
Exterior Feature Gutters Full
Garage Spaces 2.5
Fence None
Pool None
Community Features Golf
Utilities Available Electricity Connected, High Speed Internet, Sewer Connected, Underground Utilities, Water Connected
Waterfront No
Waterfront Description None
View Golf Course, Hill Country
Roof Type Shingle
Accessibility None
Porch Covered, Front Porch, Patio, Porch, Rear Porch
Total Parking Spaces 7
Private Pool No
Building
Lot Description Back Yard, Backs To Golf Course, Front Yard, Native Plants, Sprinkler - In Rear, Sprinkler-Manual, Xeriscape
Faces West
Foundation Slab
Sewer MUD
Water Public
Level or Stories One
Structure Type HardiPlank Type,Spray Foam Insulation,Stone
New Construction Yes
Schools
Elementary Schools Packsaddle
Middle Schools Llano
High Schools Llano
School District Llano Isd
Others
HOA Fee Include See Remarks
Restrictions Covenant,Deed Restrictions
Ownership Fee-Simple
Acceptable Financing Cash, Conventional, FHA, VA Loan
Tax Rate 1.23191
Listing Terms Cash, Conventional, FHA, VA Loan
Special Listing Condition Standard






