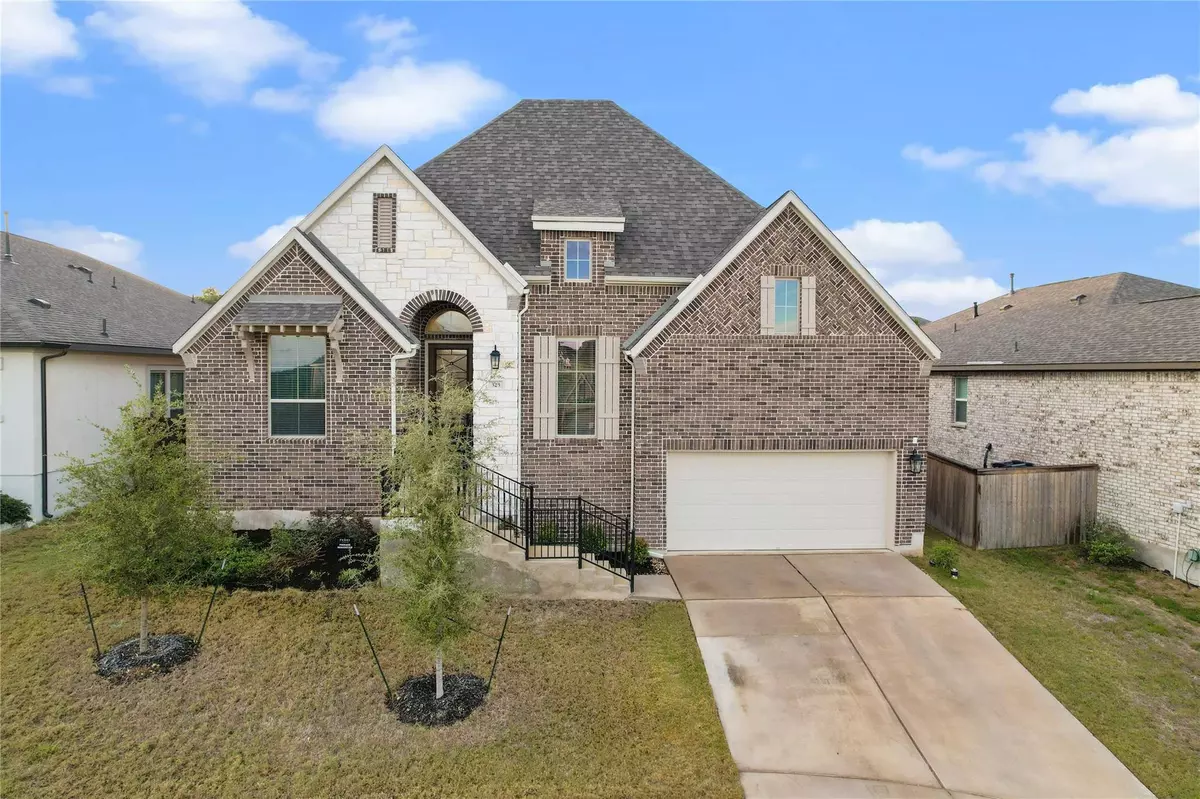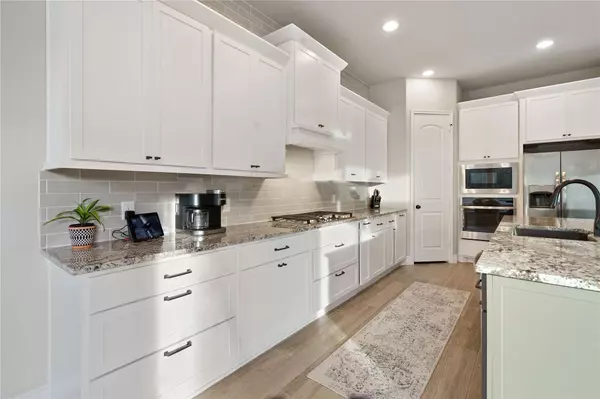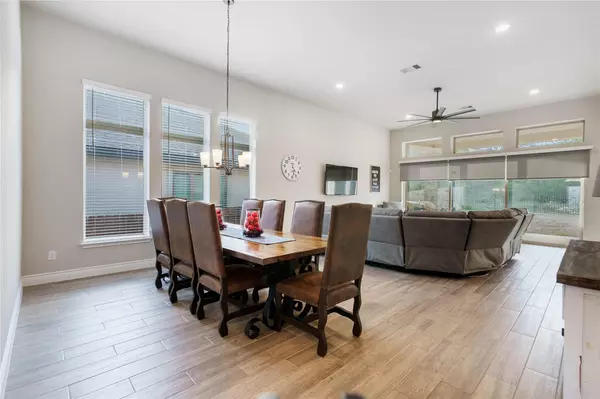
323 Carolina Jasmine DR San Marcos, TX 78666
4 Beds
4 Baths
2,944 SqFt
UPDATED:
11/20/2024 01:29 PM
Key Details
Property Type Single Family Home
Sub Type Single Family Residence
Listing Status Active
Purchase Type For Sale
Square Footage 2,944 sqft
Price per Sqft $198
Subdivision La Cima
MLS Listing ID 7077041
Bedrooms 4
Full Baths 3
Half Baths 1
HOA Fees $600/ann
Originating Board actris
Year Built 2022
Tax Year 2023
Lot Size 8,581 Sqft
Lot Dimensions 60x145
Property Description
seamless WIFI connection, 5 speaker surround sound media room with prewire for projector, prewire for ethernet connection for media room, primary bedroom and family room TV’s, largest lot on cul-de-sac to provide the most parking in front of home for guests, oversized covered back patio. Security system with Ring doorbell camera. Solar panels installed for energy efficiency that avg $70/mo for the year! The lot backs to green space for added privacy.
Location
State TX
County Hays
Rooms
Main Level Bedrooms 4
Interior
Interior Features Breakfast Bar, Ceiling Fan(s), High Ceilings, Granite Counters, Double Vanity, Electric Dryer Hookup, Eat-in Kitchen, Kitchen Island, Multiple Dining Areas, Murphy Bed, Open Floorplan, Pantry, Primary Bedroom on Main, Recessed Lighting, Smart Thermostat, Soaking Tub, Walk-In Closet(s), Washer Hookup
Heating Central
Cooling Central Air, Zoned
Flooring Carpet, Tile
Fireplaces Type None
Fireplace Y
Appliance Built-In Oven(s), Dishwasher, Disposal, Exhaust Fan, Gas Cooktop, Microwave, Stainless Steel Appliance(s), Vented Exhaust Fan, Water Heater, Water Softener
Exterior
Exterior Feature Gutters Partial
Garage Spaces 3.0
Fence Gate, Wood, Wrought Iron
Pool None
Community Features BBQ Pit/Grill, Clubhouse, Cluster Mailbox, Common Grounds, Dog Park, Fitness Center, Park, Playground, Pool, Trail(s)
Utilities Available Electricity Connected, Natural Gas Connected, Sewer Connected, Underground Utilities
Waterfront No
Waterfront Description None
View Hill Country, Neighborhood, Trees/Woods
Roof Type Composition,Shingle
Accessibility None
Porch Covered, Patio
Total Parking Spaces 3
Private Pool No
Building
Lot Description Back Yard, Cul-De-Sac, Landscaped, Sloped Up
Faces Southwest
Foundation Slab
Sewer Public Sewer
Water Public
Level or Stories One
Structure Type Brick,Masonry – All Sides,Stone
New Construction No
Schools
Elementary Schools Hernandez
Middle Schools Miller
High Schools San Marcos
School District San Marcos Cisd
Others
HOA Fee Include Common Area Maintenance
Restrictions Deed Restrictions
Ownership Fee-Simple
Acceptable Financing Cash, Conventional, FHA, VA Loan
Tax Rate 1.9511
Listing Terms Cash, Conventional, FHA, VA Loan
Special Listing Condition Standard






